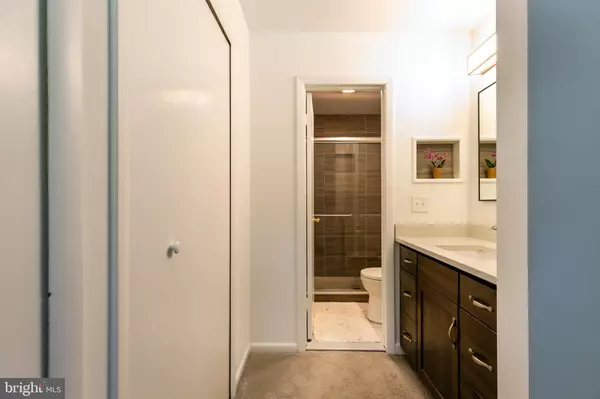$365,000
$380,000
3.9%For more information regarding the value of a property, please contact us for a free consultation.
3 Beds
3 Baths
1,450 SqFt
SOLD DATE : 09/12/2023
Key Details
Sold Price $365,000
Property Type Townhouse
Sub Type End of Row/Townhouse
Listing Status Sold
Purchase Type For Sale
Square Footage 1,450 sqft
Price per Sqft $251
Subdivision Painters Hill
MLS Listing ID MDAA2066350
Sold Date 09/12/23
Style Colonial
Bedrooms 3
Full Baths 2
Half Baths 1
HOA Fees $184/mo
HOA Y/N Y
Abv Grd Liv Area 1,450
Originating Board BRIGHT
Year Built 1979
Annual Tax Amount $3,238
Tax Year 2022
Lot Size 1,256 Sqft
Acres 0.03
Lot Dimensions 29x60
Property Description
Sold over asking in coming soon-no more showings-open house canceled.Step into this meticulous remodeled end unit townhome situated a short walk to community pools and Pip Moyer Recreational Gym Center and the new Truxton Park featuring pickleball and water access to kayak or paddleboard. About two miles to downtown for jog or bike ride to the Naptown lifestyle. The kitchen was recently completed with gorgeous wood self-closing cabinetry with black pulls, glass etched cabinets for your fancy items, granite counters and oversized ceramic tile floors and sage glass block subway tile back splash. The dining area is all open to the living areas centered with a wood burning fireplace and hardwood flooring. Sliders exit to a generous deck framed by easy-care attractive landscaping and fully fenced level area with a spot to BBQ and entertain. Main level powder room for guests is freshly updated. Laundry with washer and dryer is on bedroom level. Plush commercial carpeting upstairs and al freshly painted. Wait until you see the updated full baths upstairs. Roof was replaced in 2021 and comes with a transferrable 50 year warranty. Seller did a BGE energy audit and has added extra insulation to make the average bill about $70/month. This home is a joy to show, seller has settled on new home and can settle quickly. Painters Hill is part of The Landings which is a well run community with two pools, playground, and two ways in and out for ease to jump downtown Annapolis or to hit 50 or 97 to The Naval Academy, Ft. Meade/NSA, Baltimore or DC. Seller has extra hardwood and tile if needed. Other upgrades: replaced water tank, replaced siding and added foam insulation, replaced chimney cap, 2018 kitchen, hardwoods and crpet, baths and kitchen remodel, 2021 new front door under warranty.
Location
State MD
County Anne Arundel
Zoning RESIDENTIAL
Rooms
Other Rooms Living Room, Dining Room, Bedroom 2, Bedroom 3, Kitchen, Bedroom 1
Interior
Interior Features Air Filter System, Breakfast Area, Carpet, Ceiling Fan(s), Dining Area, Family Room Off Kitchen, Floor Plan - Open, Formal/Separate Dining Room, Kitchen - Eat-In, Kitchen - Gourmet, Kitchen - Table Space, Upgraded Countertops, Wood Floors
Hot Water Electric
Heating Heat Pump(s)
Cooling Central A/C, Ceiling Fan(s), Heat Pump(s)
Flooring Carpet, Hardwood, Ceramic Tile, Solid Hardwood, Wood
Fireplaces Number 1
Fireplaces Type Equipment, Mantel(s), Screen, Wood
Equipment Built-In Range, Dishwasher, Disposal, Dryer, Dryer - Electric, Exhaust Fan, Microwave, Oven - Self Cleaning, Oven - Single, Oven/Range - Electric, Refrigerator, Stainless Steel Appliances, Stove, Washer, Water Heater
Fireplace Y
Appliance Built-In Range, Dishwasher, Disposal, Dryer, Dryer - Electric, Exhaust Fan, Microwave, Oven - Self Cleaning, Oven - Single, Oven/Range - Electric, Refrigerator, Stainless Steel Appliances, Stove, Washer, Water Heater
Heat Source Electric
Laundry Upper Floor
Exterior
Exterior Feature Deck(s)
Garage Spaces 2.0
Fence Privacy, Rear, Wood
Utilities Available Cable TV Available, Phone Available
Amenities Available Common Grounds, Pool - Outdoor, Reserved/Assigned Parking, Swimming Pool, Tot Lots/Playground
Water Access N
View Courtyard, Garden/Lawn
Roof Type Asphalt,Shingle
Street Surface Black Top
Accessibility None
Porch Deck(s)
Total Parking Spaces 2
Garage N
Building
Lot Description Adjoins - Open Space, Backs - Open Common Area, Corner, Cul-de-sac, Landscaping, Level, Premium, Private, SideYard(s)
Story 2
Foundation Slab
Sewer Public Sewer
Water Public
Architectural Style Colonial
Level or Stories 2
Additional Building Above Grade, Below Grade
Structure Type Dry Wall
New Construction N
Schools
High Schools Annapolis
School District Anne Arundel County Public Schools
Others
Pets Allowed Y
HOA Fee Include Common Area Maintenance,Management,Pool(s),Recreation Facility,Reserve Funds,Road Maintenance,Snow Removal,Trash
Senior Community No
Tax ID 020666190021099
Ownership Fee Simple
SqFt Source Assessor
Acceptable Financing Cash, Conventional, FHA, VA
Horse Property N
Listing Terms Cash, Conventional, FHA, VA
Financing Cash,Conventional,FHA,VA
Special Listing Condition Standard
Pets Allowed Dogs OK, Cats OK
Read Less Info
Want to know what your home might be worth? Contact us for a FREE valuation!

Our team is ready to help you sell your home for the highest possible price ASAP

Bought with Ricky Cantore III • RE/MAX Advantage Realty
"My job is to find and attract mastery-based agents to the office, protect the culture, and make sure everyone is happy! "
rakan.a@firststatehometeam.com
1521 Concord Pike, Suite 102, Wilmington, DE, 19803, United States






