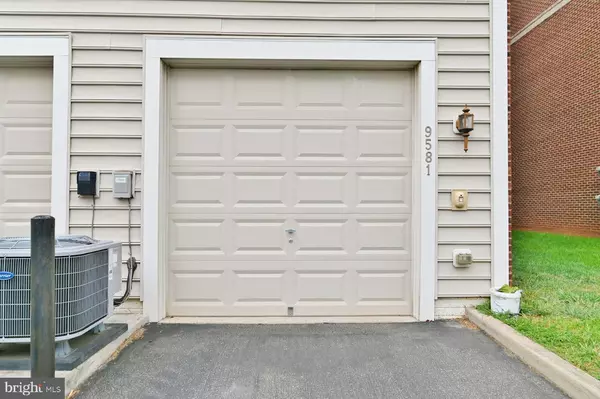$410,000
$399,900
2.5%For more information regarding the value of a property, please contact us for a free consultation.
3 Beds
3 Baths
2,500 SqFt
SOLD DATE : 09/12/2023
Key Details
Sold Price $410,000
Property Type Condo
Sub Type Condo/Co-op
Listing Status Sold
Purchase Type For Sale
Square Footage 2,500 sqft
Price per Sqft $164
Subdivision Lee Square
MLS Listing ID VAMN2005092
Sold Date 09/12/23
Style Contemporary
Bedrooms 3
Full Baths 2
Half Baths 1
Condo Fees $362/mo
HOA Y/N N
Abv Grd Liv Area 2,500
Originating Board BRIGHT
Year Built 2010
Annual Tax Amount $5,082
Tax Year 2023
Property Description
In the heart of Historic Manassas City! Huge 2,500 sf multi-level condo with one car attached garage. The gourmet kitchen boasts 42" cabinets, granite counters, large island, double wall ovens and pantry. Large living room and dining/seating area for all your entertaining! Wonderful open flow throughout with a half bath for added convenience. Upper level offers spacious Primary suite with two walk-in closets, custom tiled walk in shower, and double vanity. Two additional generous sized bedrooms, another full bathroom, and convenient laundry with washer and dryer to convey (as-is) can also be found on the upper level. Condo fee includes trash, water and sewer with trash picked up twice a week. Great location - just steps from VRE/Amtrak, easy access to PW Parkway, Route 66, Route 28! Walk to dining, shopping and all that Historic Old Town has to offer. Watch the annual Manassas Christmas Parade from your own front porch! Don't miss this wonderful opportunity to own in the heart of this beautiful, historic City!!
Location
State VA
County Manassas City
Zoning B3.5
Rooms
Other Rooms Living Room, Dining Room, Primary Bedroom, Bedroom 2, Bedroom 3, Kitchen, Breakfast Room, Laundry, Primary Bathroom, Full Bath, Half Bath
Interior
Interior Features Family Room Off Kitchen, Kitchen - Gourmet, Kitchen - Table Space, Combination Dining/Living, Kitchen - Eat-In, Breakfast Area, Primary Bath(s), Upgraded Countertops, Window Treatments, Floor Plan - Open, Floor Plan - Traditional
Hot Water Natural Gas
Heating Heat Pump(s), Forced Air
Cooling Central A/C
Flooring Carpet, Vinyl
Equipment Dishwasher, Disposal, Dryer, Exhaust Fan, Icemaker, Microwave, Oven - Wall, Refrigerator, Washer, Cooktop
Fireplace N
Appliance Dishwasher, Disposal, Dryer, Exhaust Fan, Icemaker, Microwave, Oven - Wall, Refrigerator, Washer, Cooktop
Heat Source Natural Gas
Laundry Dryer In Unit, Has Laundry, Hookup, Upper Floor, Washer In Unit
Exterior
Garage Garage Door Opener, Garage - Rear Entry
Garage Spaces 2.0
Amenities Available Common Grounds
Water Access N
Accessibility None
Attached Garage 1
Total Parking Spaces 2
Garage Y
Building
Story 3
Foundation Concrete Perimeter
Sewer Public Sewer
Water Public
Architectural Style Contemporary
Level or Stories 3
Additional Building Above Grade, Below Grade
New Construction N
Schools
School District Manassas City Public Schools
Others
Pets Allowed Y
HOA Fee Include Ext Bldg Maint,Lawn Maintenance,Snow Removal,Pest Control,Water,Trash,Sewer
Senior Community No
Tax ID 1010401G4K
Ownership Condominium
Special Listing Condition Standard
Pets Description Cats OK, Dogs OK
Read Less Info
Want to know what your home might be worth? Contact us for a FREE valuation!

Our team is ready to help you sell your home for the highest possible price ASAP

Bought with Christine M Oberhelman • RE/MAX Allegiance

"My job is to find and attract mastery-based agents to the office, protect the culture, and make sure everyone is happy! "
rakan.a@firststatehometeam.com
1521 Concord Pike, Suite 102, Wilmington, DE, 19803, United States






