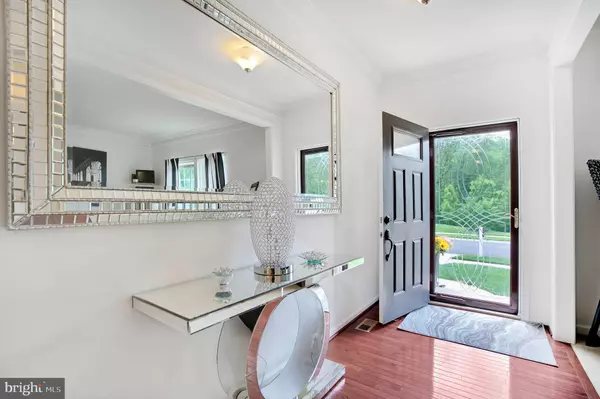$600,000
$600,000
For more information regarding the value of a property, please contact us for a free consultation.
4 Beds
3 Baths
4,125 SqFt
SOLD DATE : 08/31/2023
Key Details
Sold Price $600,000
Property Type Single Family Home
Sub Type Detached
Listing Status Sold
Purchase Type For Sale
Square Footage 4,125 sqft
Price per Sqft $145
Subdivision Canal View
MLS Listing ID DENC2042818
Sold Date 08/31/23
Style Colonial
Bedrooms 4
Full Baths 2
Half Baths 1
HOA Fees $111/qua
HOA Y/N Y
Abv Grd Liv Area 4,125
Originating Board BRIGHT
Year Built 2015
Annual Tax Amount $3,966
Tax Year 2022
Lot Size 7,405 Sqft
Acres 0.17
Lot Dimensions 0.00 x 0.00
Property Description
Beautifully maintained Colonial home boasts 4-bedrooms, 2.5-bathrooms, & over 4,000 sq. ft. of living space! Situated on a PREMIUM LOT within the amenity-rich community of Canal View at Crossland. Newly built just 7 years ago, this home offers a fresh and updated aesthetic. Arrive to find a 2-Car Garage, a partial stone-front façade and a stone water table. Enter into the foyer where you will find hardwood floors, neutral paint, & plenty of natural sunlight throughout. To your left, you will find the formal living room and dining room spaces. Both rooms are accented with oversized molding and trim work. From the dining room, you will enter the kitchen which features: GRANITE COUNTERTOPS, STAINLESS STEEL APPLIANCES, tile backsplash, a pantry, an island & plenty of space for your kitchen table. Sliders from the kitchen lead to the sizable deck that steps down to the back yard. This corner property backs to open space and is adjacent to overflow parking, perfect for when guests are visiting! Back inside and just off the kitchen is the welcoming family room, complete with a gas fireplace centered in the space. A door here leads to the HOME OFFICE which features crown molding, chair rail and built-in shelving. Also on this level, you will find a powder room and a mudroom with access to the 2-car garage. Head upstairs to find 4 bedrooms, 2 baths, a loft area & a 2nd FLOOR LAUNDRY ROOM. The master suite flaunts a HUGE SITTING AREA, 2 WALK-IN CLOSETS, & a master bath. The master bathroom includes a soaking tub, stall shower, double vanity, & tile floors. The BONUS LOFT AREA offers tons of possibilities for use and includes a built-in desk, a great option to use as a 2nd office or as a child’s workspace. Not to be missed here is the FINISHED BASEMENT, a perfect setup for those who enjoy entertaining! Here you have a large BUILT-IN WET BAR, with a stacked stone exterior, granite countertops, & wine storage. A great room is open to the bar area – a fantastic open layout for gatherings. A separate room has been outfitted as a home theatre, complete with a platform for elevated seating. Other notable features include: recessed lighting, multiple storage rooms, RainSoft System included, Ring Doorbell included, and more. Lawn maintenance is simple here, as all grass cutting is covered by the HOA! As a resident of Canal View at Crossland, you will enjoy access to the COMMUNITY POOL & clubhouse. Located conveniently close to major roadways for ease of commute (DE-1, DE-301, DE-13). Don’t wait, schedule your tour today before it’s too late!
Location
State DE
County New Castle
Area South Of The Canal (30907)
Zoning S
Rooms
Other Rooms Living Room, Dining Room, Primary Bedroom, Bedroom 2, Bedroom 3, Bedroom 4, Kitchen, Den, Great Room, Laundry, Loft, Office, Primary Bathroom, Half Bath
Basement Fully Finished
Interior
Interior Features Bar, Built-Ins, Chair Railings, Crown Moldings, Dining Area, Family Room Off Kitchen, Formal/Separate Dining Room, Kitchen - Eat-In, Kitchen - Island, Kitchen - Table Space, Pantry, Primary Bath(s), Recessed Lighting, Upgraded Countertops, Walk-in Closet(s), Wet/Dry Bar
Hot Water Natural Gas
Heating Forced Air
Cooling Central A/C
Flooring Hardwood, Carpet, Tile/Brick
Fireplaces Number 1
Fireplaces Type Gas/Propane
Equipment Stainless Steel Appliances
Fireplace Y
Appliance Stainless Steel Appliances
Heat Source Natural Gas
Laundry Upper Floor
Exterior
Exterior Feature Deck(s)
Garage Built In, Garage - Front Entry, Inside Access
Garage Spaces 4.0
Amenities Available Pool - Outdoor, Club House
Water Access N
Accessibility None
Porch Deck(s)
Attached Garage 2
Total Parking Spaces 4
Garage Y
Building
Lot Description Corner, Premium
Story 2
Foundation Concrete Perimeter
Sewer Public Sewer
Water Public
Architectural Style Colonial
Level or Stories 2
Additional Building Above Grade, Below Grade
New Construction N
Schools
School District Colonial
Others
Senior Community No
Tax ID 12-041.20-018
Ownership Fee Simple
SqFt Source Assessor
Special Listing Condition Standard
Read Less Info
Want to know what your home might be worth? Contact us for a FREE valuation!

Our team is ready to help you sell your home for the highest possible price ASAP

Bought with Ryan Keith Hunsucker • Bryan Realty Group

"My job is to find and attract mastery-based agents to the office, protect the culture, and make sure everyone is happy! "
rakan.a@firststatehometeam.com
1521 Concord Pike, Suite 102, Wilmington, DE, 19803, United States






