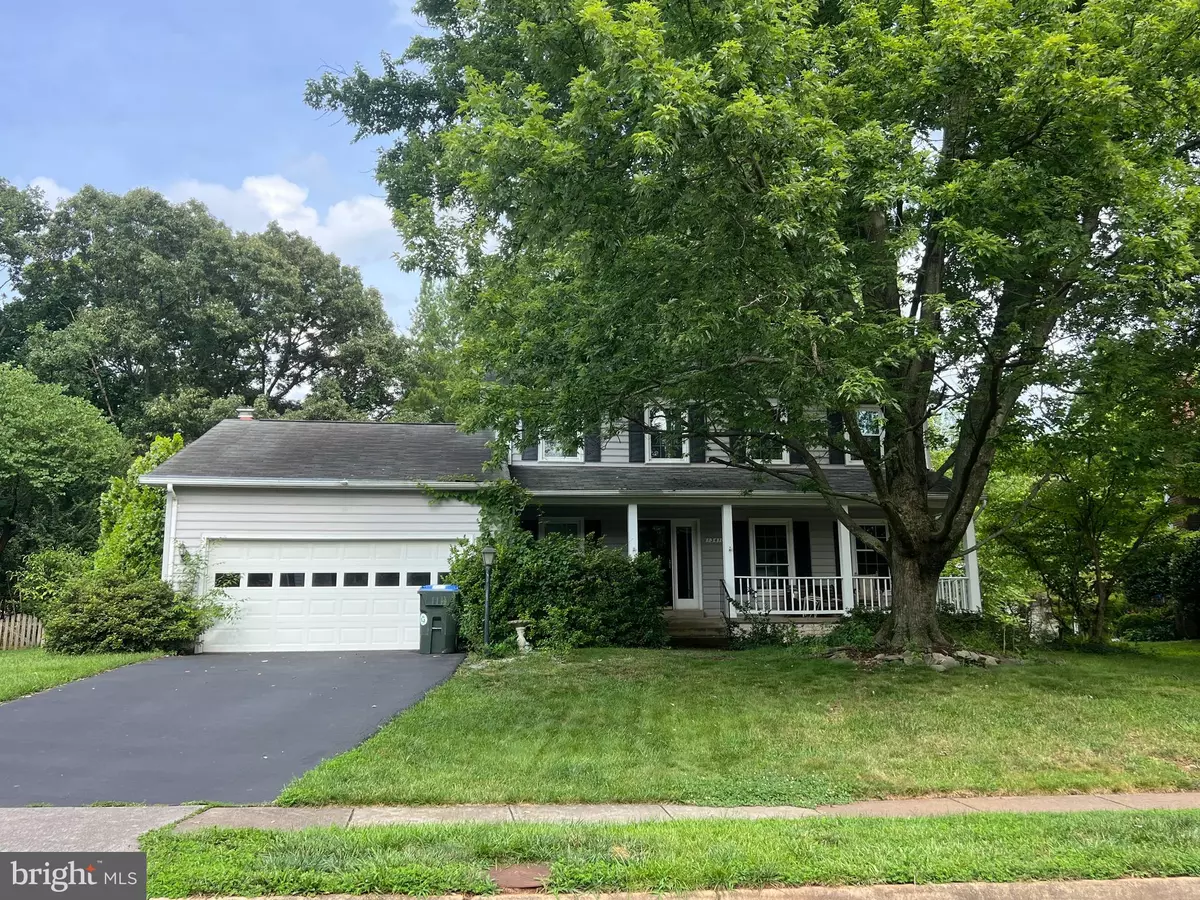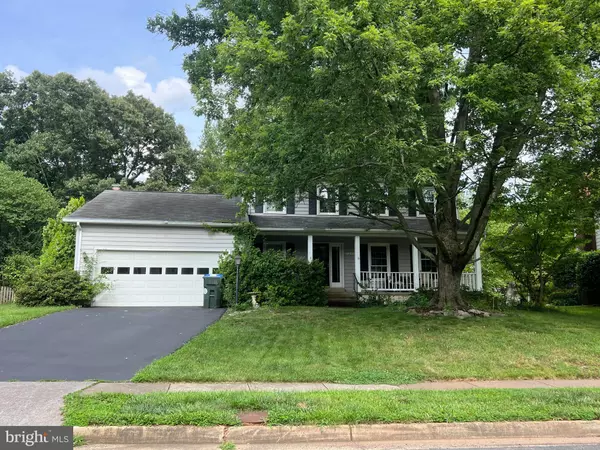$746,000
$699,900
6.6%For more information regarding the value of a property, please contact us for a free consultation.
4 Beds
4 Baths
3,012 SqFt
SOLD DATE : 08/28/2023
Key Details
Sold Price $746,000
Property Type Single Family Home
Sub Type Detached
Listing Status Sold
Purchase Type For Sale
Square Footage 3,012 sqft
Price per Sqft $247
Subdivision Franklin Glen
MLS Listing ID VAFX2138818
Sold Date 08/28/23
Style Colonial
Bedrooms 4
Full Baths 3
Half Baths 1
HOA Fees $90/qua
HOA Y/N Y
Abv Grd Liv Area 2,177
Originating Board BRIGHT
Year Built 1985
Annual Tax Amount $9,150
Tax Year 2023
Lot Size 0.326 Acres
Acres 0.33
Property Description
Perfect opportunity for investors or those who are looking to put in the sweat equity to make a house their own! Home Sold As Is. Welcome to this 4 bedroom, 3.5 bath Rosewood Model in popular Franklin Glen. Located within the Chantilly High School Pyramid, and near several major roadways, shopping centers and restaurants. Great Bones, Needs Updates. All New Windows, Siding & Vinyl Wrap. Newer Stove & Dishwasher. Gas Heat & HWH. A+ Neighborhood & amenities. Offers Due on or before Monday, July 31st at Noon. No exceptions. No decision will be made prior to the deadline.
Location
State VA
County Fairfax
Zoning 120
Rooms
Other Rooms Living Room, Dining Room, Primary Bedroom, Bedroom 2, Bedroom 3, Bedroom 4, Kitchen, Family Room, Recreation Room, Bathroom 2, Primary Bathroom, Full Bath, Half Bath
Basement Walkout Stairs, Rear Entrance, Outside Entrance, Interior Access
Interior
Interior Features Breakfast Area, Formal/Separate Dining Room, Primary Bath(s), Tub Shower
Hot Water Natural Gas
Heating Forced Air
Cooling Central A/C
Flooring Carpet, Laminate Plank
Fireplaces Number 1
Fireplaces Type Wood
Equipment Dishwasher, Dryer, Freezer, Oven/Range - Electric, Refrigerator, Washer, Water Heater
Fireplace Y
Window Features Energy Efficient,Vinyl Clad,Screens
Appliance Dishwasher, Dryer, Freezer, Oven/Range - Electric, Refrigerator, Washer, Water Heater
Heat Source Natural Gas
Laundry Main Floor
Exterior
Exterior Feature Porch(es)
Parking Features Garage - Front Entry
Garage Spaces 6.0
Amenities Available Basketball Courts, Common Grounds, Jog/Walk Path, Pool - Outdoor, Soccer Field, Tennis Courts, Tot Lots/Playground
Water Access N
Roof Type Asphalt
Accessibility None
Porch Porch(es)
Attached Garage 2
Total Parking Spaces 6
Garage Y
Building
Lot Description Backs - Open Common Area, Backs to Trees
Story 3
Foundation Slab
Sewer Public Sewer
Water Public
Architectural Style Colonial
Level or Stories 3
Additional Building Above Grade, Below Grade
New Construction N
Schools
Elementary Schools Lees Corner
Middle Schools Franklin
High Schools Chantilly
School District Fairfax County Public Schools
Others
HOA Fee Include Common Area Maintenance,Management,Pool(s),Snow Removal,Trash
Senior Community No
Tax ID 0351 05 0031
Ownership Fee Simple
SqFt Source Assessor
Acceptable Financing Cash, Conventional, FHA, VA
Listing Terms Cash, Conventional, FHA, VA
Financing Cash,Conventional,FHA,VA
Special Listing Condition Standard
Read Less Info
Want to know what your home might be worth? Contact us for a FREE valuation!

Our team is ready to help you sell your home for the highest possible price ASAP

Bought with Tyler Freiheit • RE/MAX Distinctive Real Estate, Inc.
"My job is to find and attract mastery-based agents to the office, protect the culture, and make sure everyone is happy! "
rakan.a@firststatehometeam.com
1521 Concord Pike, Suite 102, Wilmington, DE, 19803, United States


