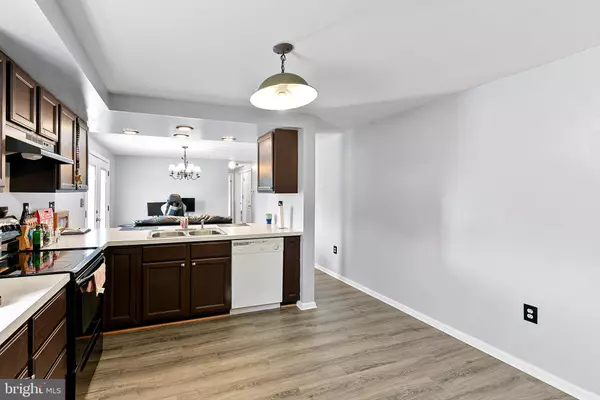$310,000
$319,000
2.8%For more information regarding the value of a property, please contact us for a free consultation.
3 Beds
2 Baths
1,433 SqFt
SOLD DATE : 08/24/2023
Key Details
Sold Price $310,000
Property Type Single Family Home
Sub Type Detached
Listing Status Sold
Purchase Type For Sale
Square Footage 1,433 sqft
Price per Sqft $216
Subdivision Mount Vernon Ests
MLS Listing ID DEKT2020542
Sold Date 08/24/23
Style Ranch/Rambler
Bedrooms 3
Full Baths 2
HOA Y/N N
Abv Grd Liv Area 1,433
Originating Board BRIGHT
Year Built 1994
Annual Tax Amount $913
Tax Year 2017
Lot Size 0.597 Acres
Acres 0.6
Lot Dimensions 130.00 x 200.00
Property Sub-Type Detached
Property Description
Highly motivated seller offering this comfortable and convenient one-level living in a peaceful neighborhood. With three spacious bedrooms and two bathrooms, there is plenty of space for you and your loved ones. The entire house has been freshly painted, giving it a clean and inviting atmosphere.
As you enter the front door, you'll be greeted by a welcoming foyer, setting the tone for the rest of the home. The kitchen, laundry room, and dining room feature brand new Luxury Vinyl Plank (LVP) flooring, which adds a touch of modern elegance. The open floor plan allows for seamless flow between the rooms, making it easy to entertain guests.
The dining area leads to a large deck that overlooks a spacious fenced-in yard, creating a perfect setting for outdoor activities such as BBQs and entertaining guests. The deck provides an excellent vantage point to enjoy the surrounding scenery while also offering a comfortable space to relax and socialize.
The fenced-in yard ensures privacy and security, making it a great place for children and pets to play safely. Additionally, the presence of two sheds offers convenient storage space for tools, equipment, or any other items you may need for outdoor maintenance or hobbies.
Overall, this setup provides a seamless transition from the dining area to the deck and yard, allowing you to enjoy the outdoors and make the most of your home's outdoor living space.
The roof of this home is only 10 years old, providing peace of mind and ensuring years of durability. Additionally, the property boasts a two-car garage, offering ample space for parking and storage. The ranch style of the house provides convenience and accessibility, making it an ideal choice for those seeking single-story living.
Don't miss the opportunity to make this delightful home yours. Schedule your showing and experience the comfort and convenience this home has to offer.
Location
State DE
County Kent
Area Lake Forest (30804)
Zoning AR
Rooms
Other Rooms Living Room, Dining Room, Primary Bedroom, Bedroom 2, Kitchen, Bedroom 1
Main Level Bedrooms 3
Interior
Interior Features Primary Bath(s), Butlers Pantry, Ceiling Fan(s), Breakfast Area
Hot Water Electric
Heating Heat Pump - Electric BackUp
Cooling Central A/C
Flooring Fully Carpeted
Equipment Built-In Range, Dishwasher, Refrigerator
Fireplace N
Appliance Built-In Range, Dishwasher, Refrigerator
Heat Source Electric
Laundry Main Floor
Exterior
Exterior Feature Deck(s)
Parking Features Inside Access
Garage Spaces 6.0
Fence Other
Utilities Available Cable TV
Water Access N
Accessibility None
Porch Deck(s)
Attached Garage 2
Total Parking Spaces 6
Garage Y
Building
Story 1
Foundation Crawl Space
Sewer On Site Septic
Water Public
Architectural Style Ranch/Rambler
Level or Stories 1
Additional Building Above Grade, Below Grade
Structure Type Cathedral Ceilings
New Construction N
Schools
Elementary Schools Lake Forest East
Middle Schools W.T. Chipman
High Schools Lake Forest
School District Lake Forest
Others
Senior Community No
Tax ID NM-00-12017-01-4900-000
Ownership Fee Simple
SqFt Source Assessor
Acceptable Financing FHA, Conventional, Cash
Listing Terms FHA, Conventional, Cash
Financing FHA,Conventional,Cash
Special Listing Condition Standard
Read Less Info
Want to know what your home might be worth? Contact us for a FREE valuation!

Our team is ready to help you sell your home for the highest possible price ASAP

Bought with Margaret Haass • Burns & Ellis Realtors
"My job is to find and attract mastery-based agents to the office, protect the culture, and make sure everyone is happy! "
rakan.a@firststatehometeam.com
1521 Concord Pike, Suite 102, Wilmington, DE, 19803, United States






