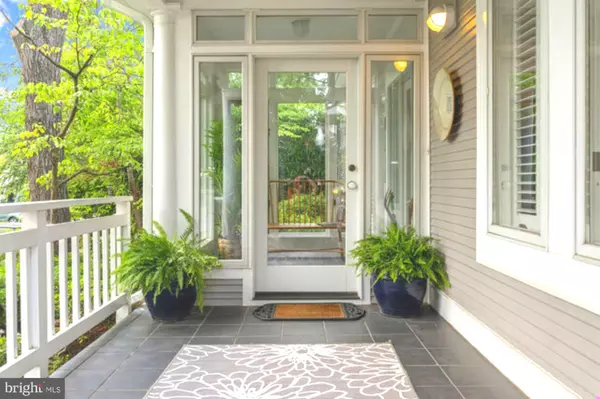$1,422,975
$1,350,000
5.4%For more information regarding the value of a property, please contact us for a free consultation.
3 Beds
3 Baths
2,622 SqFt
SOLD DATE : 08/24/2023
Key Details
Sold Price $1,422,975
Property Type Single Family Home
Sub Type Detached
Listing Status Sold
Purchase Type For Sale
Square Footage 2,622 sqft
Price per Sqft $542
Subdivision Aurora Hills
MLS Listing ID VAAR2033318
Sold Date 08/24/23
Style Contemporary
Bedrooms 3
Full Baths 2
Half Baths 1
HOA Y/N N
Abv Grd Liv Area 2,116
Originating Board BRIGHT
Year Built 1910
Annual Tax Amount $9,721
Tax Year 2022
Lot Size 8,035 Sqft
Acres 0.18
Property Description
****** Agents **** Please note that tax records have numerous mistakes in them** Wonderfully renovated Craftsman Home is now a Custom Contemporary Craftsman home. This open floor plan has the kitchen , family room and dining room drenched in sunlight from the many skylights in the vaulted kitchen ceiling. Two wood burning fireplaces- one in the primary suite and one in the family room surrounded by book cases. Built-in refrigerator, gas cooking, separate oven and microwave. The kitchen and dining area lead out to the huge screened in porch with vaulted ceilings , tile floors , ceiling fans and electrical outlets. Plenty of room for a dining area and seating on this porch and it could easily be converted into a three season room. Right outside the porch is a deck that is engineered to hold a hot tub and the electric is already in place to this area. The private primary suite has vaulted ceilings, hardwood floors, wood burning FP and room to roam. The suite bath has a jetted tub, two sinks and a walk in shower. The numerous closets for this suite are customized to meet your needs. The second bedroom also has vaulted ceilings and a loft which has so many possibilities. Dont miss the floored attic off of the loft area for extra storage. Bedroom three has the beautiful original wood work and custom plantation shades. Finished basement with half bath, tile flooring, wet bar and refrigerator. The oversized two car garage actually has room enough to add a bedroom or office! Over 2600 square feet not including the garage and screened in porch. This architect has done an amazing job of blending a craftsman home with contemporary architectural elements. All this in one of the prettiest neighborhoods in Arlington with close proximity to the walking trail and schools.
Location
State VA
County Arlington
Zoning R-6
Rooms
Other Rooms Living Room, Bedroom 2, Bedroom 3, Kitchen, Bedroom 1, Laundry, Loft, Recreation Room, Bathroom 1, Bathroom 2, Screened Porch
Basement Interior Access
Main Level Bedrooms 2
Interior
Interior Features Ceiling Fan(s), Combination Kitchen/Dining, Crown Moldings, Dining Area, Floor Plan - Open, Kitchen - Country, Kitchen - Island, Recessed Lighting, Skylight(s), Soaking Tub, WhirlPool/HotTub, Window Treatments, Wood Floors
Hot Water Natural Gas
Heating Central
Cooling Central A/C
Flooring Hardwood, Ceramic Tile
Fireplaces Number 2
Fireplaces Type Fireplace - Glass Doors, Wood
Equipment Built-In Microwave, Cooktop, Cooktop - Down Draft, Dishwasher, Disposal, Dryer, Exhaust Fan, Humidifier, Icemaker, Oven - Single, Refrigerator, Washer, Water Heater
Furnishings No
Fireplace Y
Window Features Screens,Casement
Appliance Built-In Microwave, Cooktop, Cooktop - Down Draft, Dishwasher, Disposal, Dryer, Exhaust Fan, Humidifier, Icemaker, Oven - Single, Refrigerator, Washer, Water Heater
Heat Source Natural Gas
Exterior
Exterior Feature Deck(s), Porch(es), Screened
Parking Features Garage - Front Entry, Garage Door Opener
Garage Spaces 4.0
Water Access N
Roof Type Asphalt
Accessibility None
Porch Deck(s), Porch(es), Screened
Attached Garage 2
Total Parking Spaces 4
Garage Y
Building
Story 3
Foundation Permanent
Sewer Public Sewer
Water Public
Architectural Style Contemporary
Level or Stories 3
Additional Building Above Grade, Below Grade
Structure Type Beamed Ceilings,Cathedral Ceilings,High,Vaulted Ceilings
New Construction N
Schools
School District Arlington County Public Schools
Others
Pets Allowed Y
Senior Community No
Tax ID 37-022-005
Ownership Fee Simple
SqFt Source Assessor
Acceptable Financing FHA, VA, Conventional, Cash
Listing Terms FHA, VA, Conventional, Cash
Financing FHA,VA,Conventional,Cash
Special Listing Condition Standard
Pets Allowed No Pet Restrictions
Read Less Info
Want to know what your home might be worth? Contact us for a FREE valuation!

Our team is ready to help you sell your home for the highest possible price ASAP

Bought with Nancy M Poe • Long & Foster Real Estate, Inc.
"My job is to find and attract mastery-based agents to the office, protect the culture, and make sure everyone is happy! "
rakan.a@firststatehometeam.com
1521 Concord Pike, Suite 102, Wilmington, DE, 19803, United States






