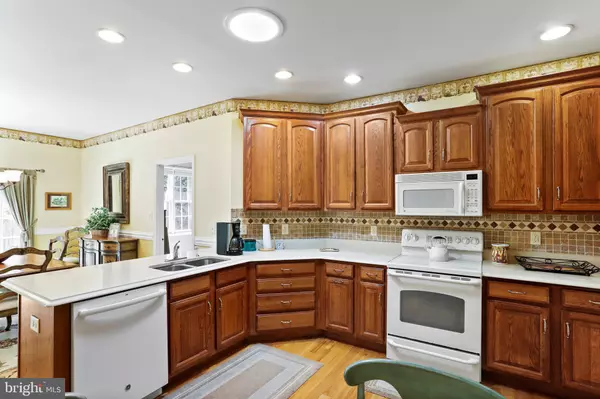$380,000
$380,000
For more information regarding the value of a property, please contact us for a free consultation.
2 Beds
2 Baths
1,785 SqFt
SOLD DATE : 08/18/2023
Key Details
Sold Price $380,000
Property Type Single Family Home
Sub Type Twin/Semi-Detached
Listing Status Sold
Purchase Type For Sale
Square Footage 1,785 sqft
Price per Sqft $212
Subdivision Greenwich Park
MLS Listing ID MDWA2014268
Sold Date 08/18/23
Style Ranch/Rambler
Bedrooms 2
Full Baths 2
HOA Fees $86/mo
HOA Y/N Y
Abv Grd Liv Area 1,785
Originating Board BRIGHT
Year Built 2006
Annual Tax Amount $5,477
Tax Year 2022
Lot Size 5,424 Sqft
Acres 0.12
Property Description
1-level living at its finest! Welcome to 1848 Meridian Drive in wonderful Greenwich Park. This home features a traditional floor plan with 9' ceilings and gleaming hardwood floors. A beautiful and bright living room with large windows and transoms with a centered gas fireplace. The kitchen offers quartz counters and 42" arch panel cabinets with crown molding, as well as a peninsula separating the dining area. The primary bedroom off of the kitchen/dining area is carpeted and includes adjoining bathroom with a separate shower with seat as well as soaking tub, and adjacent walk-in closet. An open den/study is the first room off the foyer, followed by the second bedroom or potential office. A laundry room equipped with washer and dryer, plus a nice 2-car garage. The outside space is fantastic, including a nicely landscaped private back yard and patio. A reasonably-priced HOA that covers lawn maintenance, weeding, fertilizing, snow removal, and yearly window washing! Come see it before it's too late!
Location
State MD
County Washington
Zoning RMOD
Rooms
Other Rooms Living Room, Dining Room, Bedroom 2, Kitchen, Family Room, Foyer, Bedroom 1, Laundry, Bathroom 1, Bathroom 2
Main Level Bedrooms 2
Interior
Hot Water Electric
Heating Forced Air
Cooling Ceiling Fan(s), Central A/C
Fireplaces Number 1
Fireplaces Type Fireplace - Glass Doors
Equipment Dishwasher, Disposal, Dryer, Exhaust Fan, Microwave, Refrigerator, Stove, Washer, Water Heater
Fireplace Y
Appliance Dishwasher, Disposal, Dryer, Exhaust Fan, Microwave, Refrigerator, Stove, Washer, Water Heater
Heat Source Natural Gas
Laundry Main Floor
Exterior
Garage Garage - Front Entry, Garage Door Opener
Garage Spaces 2.0
Waterfront N
Water Access N
Accessibility None
Attached Garage 2
Total Parking Spaces 2
Garage Y
Building
Story 1
Foundation Crawl Space
Sewer Public Sewer
Water Public
Architectural Style Ranch/Rambler
Level or Stories 1
Additional Building Above Grade, Below Grade
New Construction N
Schools
School District Washington County Public Schools
Others
HOA Fee Include Common Area Maintenance,Lawn Maintenance,Snow Removal
Senior Community No
Tax ID 2217030493
Ownership Fee Simple
SqFt Source Assessor
Special Listing Condition Standard
Read Less Info
Want to know what your home might be worth? Contact us for a FREE valuation!

Our team is ready to help you sell your home for the highest possible price ASAP

Bought with Tracey Young • Berkshire Hathaway HomeServices PenFed Realty

"My job is to find and attract mastery-based agents to the office, protect the culture, and make sure everyone is happy! "
rakan.a@firststatehometeam.com
1521 Concord Pike, Suite 102, Wilmington, DE, 19803, United States






