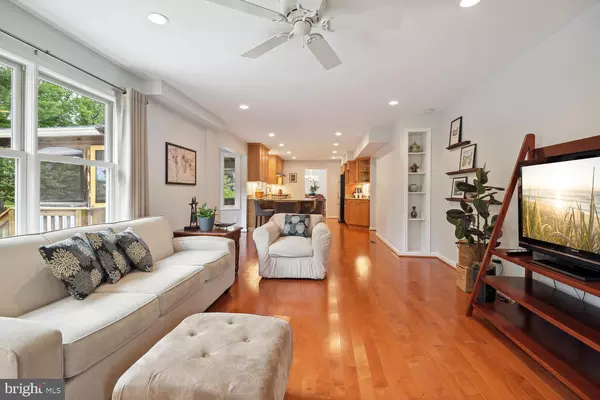$965,000
$950,000
1.6%For more information regarding the value of a property, please contact us for a free consultation.
5 Beds
4 Baths
2,818 SqFt
SOLD DATE : 07/31/2023
Key Details
Sold Price $965,000
Property Type Single Family Home
Sub Type Detached
Listing Status Sold
Purchase Type For Sale
Square Footage 2,818 sqft
Price per Sqft $342
Subdivision Franklin Glen
MLS Listing ID VAFX2129650
Sold Date 07/31/23
Style Traditional
Bedrooms 5
Full Baths 3
Half Baths 1
HOA Fees $90/qua
HOA Y/N Y
Abv Grd Liv Area 2,818
Originating Board BRIGHT
Year Built 1986
Annual Tax Amount $9,877
Tax Year 2023
Lot Size 0.268 Acres
Acres 0.27
Property Description
This beautiful Rosewood Extended model, the largest model in Franklin Glen, is a spacious and well-maintained home, offering nearly 4100 sq. ft. of total living space. It features 5 large bedrooms on the upper level and the possibility of an additional bedroom on the lower level. The home has a new roof and has undergone several updates, including the kitchen with dual fuel stove and bathrooms. The owners' spa-like bath features heated floors, a soaking tub, and large seamless shower, among other upgrades. Hardwood floors adorn the main level, and the home boasts a wrap-around front porch and a screened-in porch off the kitchen. The lower level offers a possible 6th bedroom/(can be legal with larger window)/office, another full bath, large recreation room, and large laundry. The property includes a sizeable fenced and level backyard and is located on a quiet cul-de-sac. Considering its size and features, it offers excellent value.
Easy access to major business centers and Dulles International Airport. The new Silver Line is 4 miles away offering improved regional commuter access.
Location
State VA
County Fairfax
Zoning 120
Rooms
Basement Connecting Stairway, Full, Fully Finished
Interior
Interior Features Ceiling Fan(s), Family Room Off Kitchen, Floor Plan - Traditional, Kitchen - Eat-In, Kitchen - Gourmet, Kitchen - Table Space, Skylight(s), Soaking Tub, Upgraded Countertops, Walk-in Closet(s), Window Treatments, Wood Floors
Hot Water Natural Gas
Heating Heat Pump(s)
Cooling Ceiling Fan(s), Central A/C
Fireplaces Number 1
Fireplaces Type Gas/Propane
Equipment Built-In Microwave, Built-In Range, Dishwasher, Disposal, Dryer, Exhaust Fan, Icemaker, Oven/Range - Gas, Refrigerator, Stainless Steel Appliances, Washer, Water Heater
Fireplace Y
Appliance Built-In Microwave, Built-In Range, Dishwasher, Disposal, Dryer, Exhaust Fan, Icemaker, Oven/Range - Gas, Refrigerator, Stainless Steel Appliances, Washer, Water Heater
Heat Source Natural Gas
Exterior
Parking Features Additional Storage Area, Garage - Front Entry, Garage Door Opener
Garage Spaces 2.0
Water Access N
View Garden/Lawn, Trees/Woods
Accessibility None
Attached Garage 2
Total Parking Spaces 2
Garage Y
Building
Story 3
Foundation Slab
Sewer Public Sewer
Water Public
Architectural Style Traditional
Level or Stories 3
Additional Building Above Grade, Below Grade
New Construction N
Schools
Elementary Schools Lees Corner
Middle Schools Franklin
High Schools Chantilly
School District Fairfax County Public Schools
Others
Senior Community No
Tax ID 0353 14 0012
Ownership Fee Simple
SqFt Source Assessor
Horse Property N
Special Listing Condition Standard
Read Less Info
Want to know what your home might be worth? Contact us for a FREE valuation!

Our team is ready to help you sell your home for the highest possible price ASAP

Bought with Kathleen R. Grieco • TTR Sotheby's International Realty
"My job is to find and attract mastery-based agents to the office, protect the culture, and make sure everyone is happy! "
rakan.a@firststatehometeam.com
1521 Concord Pike, Suite 102, Wilmington, DE, 19803, United States






