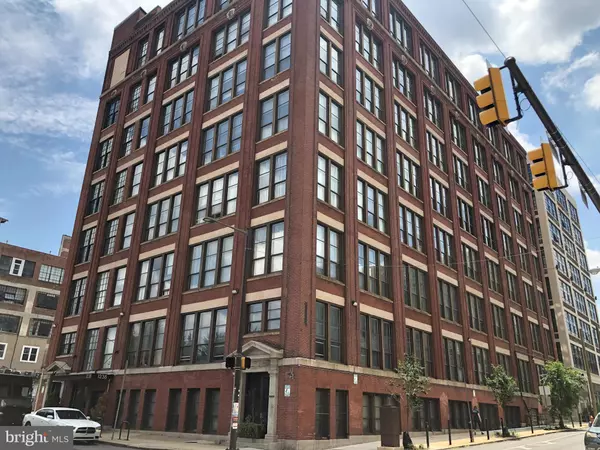$380,000
$420,000
9.5%For more information regarding the value of a property, please contact us for a free consultation.
2 Beds
1 Bath
1,500 SqFt
SOLD DATE : 07/28/2023
Key Details
Sold Price $380,000
Property Type Condo
Sub Type Condo/Co-op
Listing Status Sold
Purchase Type For Sale
Square Footage 1,500 sqft
Price per Sqft $253
Subdivision Loft District
MLS Listing ID PAPH2206480
Sold Date 07/28/23
Style Loft
Bedrooms 2
Full Baths 1
Condo Fees $538/mo
HOA Y/N N
Abv Grd Liv Area 1,500
Originating Board BRIGHT
Year Built 1900
Annual Tax Amount $4,041
Tax Year 2023
Lot Dimensions 0.00 x 0.00
Property Description
This is a NY style loft with a motivated Seller. The first thing you notice as you step into this center city home is the dramatic height of the two stories high ceiling and the expansive wall of windows spanning the entire south exposure of the living spaces. The second could be the beautiful, original form from the days this building was a factory, freshly re-varnished maple hardwood floors. A few steps further into the center of the unit and it is the slate tiled fireplace with over-sized stone hearth that catches your eye. Imagine yourself sitting there cosying up next to a warm wood burning fire this winter. Turn yourself around and look to the other end of the condo and you’ll see the dining area with a gorgeous modern chandelier and rustic dining table capable of seating for ten people. A reclaimed wall hutch adds to the charm of the dining nook. The kitchen, which has been expanded out to the dining area, is equipped with a soapstone counter top and a river rock back-splash. There are maple wood cabinets to compliment the floors and stainless steel appliances, including an under counter wine refrigerator. Note the clever use of space with the pantry closet behind the refrigerator. Turning around again and looking behind the fireplace are two large rooms, one stacked on top of the other and both with built-in bookshelves and impressively large walk-in closets. Use one as a bedroom and the other a den, or both bedrooms. The bathroom has been customized with an extra deep soaking tub, dual flushing toilet, Robern vanity cabinet and warming towel rack. Being on the top floor of the building there is easy access to the brand new community rooftop deck. This space expands your enjoyment and entertaining space to the outdoors where you can enjoy panoramic views of Philadelphia’s skyline.
Location
State PA
County Philadelphia
Area 19123 (19123)
Zoning RMX3
Direction North
Rooms
Main Level Bedrooms 2
Interior
Hot Water Electric
Heating Forced Air, Baseboard - Electric, Heat Pump - Electric BackUp
Cooling Central A/C
Flooring Hardwood
Fireplaces Number 1
Fireplaces Type Stone, Wood
Equipment Negotiable
Furnishings No
Fireplace Y
Heat Source Electric
Laundry Main Floor
Exterior
Amenities Available Other
Water Access N
Accessibility Elevator
Garage N
Building
Story 2
Unit Features Mid-Rise 5 - 8 Floors
Sewer Public Sewer
Water Public
Architectural Style Loft
Level or Stories 2
Additional Building Above Grade, Below Grade
New Construction N
Schools
School District The School District Of Philadelphia
Others
Pets Allowed Y
HOA Fee Include Ext Bldg Maint,Common Area Maintenance,Water
Senior Community No
Tax ID 888053803
Ownership Condominium
Security Features Intercom
Acceptable Financing Cash, Conventional, FHA, VA
Horse Property N
Listing Terms Cash, Conventional, FHA, VA
Financing Cash,Conventional,FHA,VA
Special Listing Condition Standard
Pets Description Size/Weight Restriction
Read Less Info
Want to know what your home might be worth? Contact us for a FREE valuation!

Our team is ready to help you sell your home for the highest possible price ASAP

Bought with Robert W Lamb • Compass RE

"My job is to find and attract mastery-based agents to the office, protect the culture, and make sure everyone is happy! "
rakan.a@firststatehometeam.com
1521 Concord Pike, Suite 102, Wilmington, DE, 19803, United States






