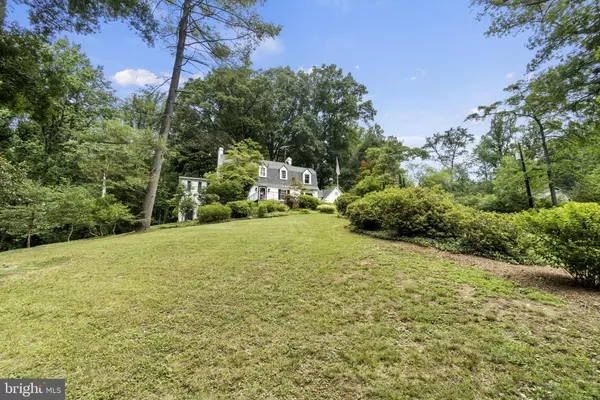$837,000
$750,000
11.6%For more information regarding the value of a property, please contact us for a free consultation.
3 Beds
2 Baths
3,303 SqFt
SOLD DATE : 07/28/2023
Key Details
Sold Price $837,000
Property Type Single Family Home
Sub Type Detached
Listing Status Sold
Purchase Type For Sale
Square Footage 3,303 sqft
Price per Sqft $253
Subdivision Hillandale
MLS Listing ID MDMC2098544
Sold Date 07/28/23
Style Coastal
Bedrooms 3
Full Baths 2
HOA Y/N N
Abv Grd Liv Area 2,951
Originating Board BRIGHT
Year Built 1940
Annual Tax Amount $7,215
Tax Year 2022
Lot Size 0.899 Acres
Acres 0.9
Property Description
A special and unique home on a spectacular almost one-acre lot set high on a hill in coveted Hillandale. This home offers wonderful entertaining spaces, both inside and with multiple outdoor options. Freshly painted with beautiful refinished hardwood floors, while maintaining the original wood doors and framing. Living room with fireplace and separate formal dining room. Magnificent, large kitchen with a center island and a separate butler's pantry with prep sink and plenty of storage. The kitchen opens to a large patio, perfect for summer entertaining. A library with architecturally significant built-in wood shelving features an exposed brick wall. Step down 3 steps to the large family room with wood built-ins, a gas fireplace, and a wall of windows and French doors overlooking the backyard oasis. There is also a private den/library/office on this level with French doors to the family room. Upstairs there are 3 generously sized bedrooms, one of which is ensuite. There is a renovated hall full bathroom. The lower level features a carpeted rec room with a fireplace, a laundry area, and 2 large unfinished spaces. The deep garage can accommodate 2 cars parked in tandem with additional space in the driveway. The back yard features extensive paver patios and walking paths to a gazebo and water features. There is an electric fence and a whole-house generator. While in wonderful condition, this property conveys as-is.
Location
State MD
County Montgomery
Zoning R90
Rooms
Other Rooms Living Room, Dining Room, Primary Bedroom, Bedroom 3, Kitchen, Family Room, Library, Laundry, Other, Office, Recreation Room, Storage Room, Bathroom 2, Primary Bathroom
Interior
Interior Features Butlers Pantry, Formal/Separate Dining Room, Kitchen - Gourmet, Kitchen - Island, Recessed Lighting, Walk-in Closet(s), Wood Floors
Hot Water Natural Gas
Heating Radiator
Cooling Central A/C
Flooring Hardwood
Fireplaces Number 3
Fireplace Y
Heat Source Natural Gas
Laundry Basement
Exterior
Exterior Feature Patio(s)
Parking Features Garage - Front Entry
Garage Spaces 2.0
Water Access N
Accessibility None
Porch Patio(s)
Attached Garage 2
Total Parking Spaces 2
Garage Y
Building
Story 3
Foundation Slab
Sewer Public Sewer
Water Public
Architectural Style Coastal
Level or Stories 3
Additional Building Above Grade, Below Grade
New Construction N
Schools
School District Montgomery County Public Schools
Others
Senior Community No
Tax ID 160500285852
Ownership Fee Simple
SqFt Source Assessor
Special Listing Condition Standard
Read Less Info
Want to know what your home might be worth? Contact us for a FREE valuation!

Our team is ready to help you sell your home for the highest possible price ASAP

Bought with Graciela H Haim • TTR Sotheby's International Realty
"My job is to find and attract mastery-based agents to the office, protect the culture, and make sure everyone is happy! "
rakan.a@firststatehometeam.com
1521 Concord Pike, Suite 102, Wilmington, DE, 19803, United States






