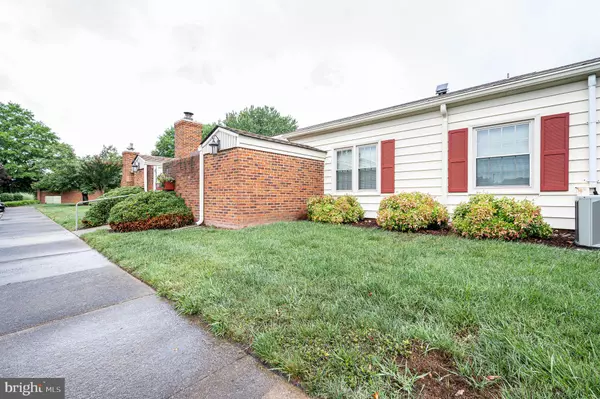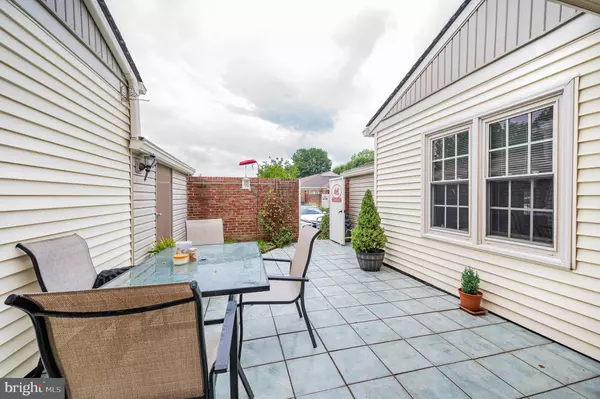$260,000
$239,999
8.3%For more information regarding the value of a property, please contact us for a free consultation.
3 Beds
2 Baths
1,428 SqFt
SOLD DATE : 07/27/2023
Key Details
Sold Price $260,000
Property Type Condo
Sub Type Condo/Co-op
Listing Status Sold
Purchase Type For Sale
Square Footage 1,428 sqft
Price per Sqft $182
Subdivision Cottage Green
MLS Listing ID VAHA2000464
Sold Date 07/27/23
Style Other
Bedrooms 3
Full Baths 2
Condo Fees $218/mo
HOA Y/N N
Abv Grd Liv Area 1,428
Originating Board BRIGHT
Year Built 1985
Annual Tax Amount $2,012
Tax Year 2023
Lot Size 1,437 Sqft
Acres 0.03
Property Description
Welcome to 19 Trotter Mill Close, a stunning 1-level, 3-bed condo in the Cottage Green subdivision. This distinguished residence offers a timeless all-brick façade. Freshly painted walls & hardwoods greet you upon entry, creating an atmosphere of refined elegance. The spacious living room, adorned with polished wood floors, showcases a cozy gas fireplace, fostering a warm place to cuddle up w/ a good book. The adjacent dining area, featuring wood floors, sets the stage for entertaining. The skylit eat-in kitchen boasts new cabinets, new granite countertops, & ample space for culinary pursuits. The primary suite is a sanctuary of tranquility and encompasses a vanity area, a skylight, and a separate shower. 3rd bedroom, graced w/ French doors & can serve as an office, den, or formal dining room, adapting to your needs. Enhanced w/ newer roofs & windows, this home ensures lasting quality & peace of mind—step outside to the enclosed patio. A convenient storage building and a pull-down attic provide ample space for belongings. The condo's assoc fee covers snow removal, exterior maintenance, & lawn care, Ideally located, this residence affords easy access to a wealth of amenities.
Location
State VA
County Hanover
Zoning R-5
Rooms
Main Level Bedrooms 3
Interior
Interior Features Combination Dining/Living, Crown Moldings, Entry Level Bedroom, Skylight(s), Solar Tube(s), Tub Shower
Hot Water Tankless
Heating Heat Pump(s)
Cooling Central A/C
Flooring Hardwood, Ceramic Tile, Partially Carpeted
Fireplaces Number 1
Fireplaces Type Fireplace - Glass Doors, Gas/Propane
Equipment Built-In Microwave, Built-In Range, Dishwasher, Dryer - Electric, Washer
Furnishings No
Fireplace Y
Appliance Built-In Microwave, Built-In Range, Dishwasher, Dryer - Electric, Washer
Heat Source Natural Gas
Laundry Dryer In Unit, Washer In Unit
Exterior
Exterior Feature Patio(s), Enclosed
Garage Spaces 1.0
Water Access N
Roof Type Composite
Accessibility Level Entry - Main, No Stairs
Porch Patio(s), Enclosed
Total Parking Spaces 1
Garage N
Building
Story 1
Foundation Other
Sewer Public Sewer
Water Public
Architectural Style Other
Level or Stories 1
Additional Building Above Grade, Below Grade
Structure Type Dry Wall
New Construction N
Schools
School District Hanover County Public Schools
Others
Pets Allowed Y
Senior Community No
Tax ID 7880-12-3231
Ownership Fee Simple
SqFt Source Assessor
Acceptable Financing Cash, Conventional, FHA, VA, Variable, VHDA
Horse Property N
Listing Terms Cash, Conventional, FHA, VA, Variable, VHDA
Financing Cash,Conventional,FHA,VA,Variable,VHDA
Special Listing Condition Standard
Pets Allowed Breed Restrictions
Read Less Info
Want to know what your home might be worth? Contact us for a FREE valuation!

Our team is ready to help you sell your home for the highest possible price ASAP

Bought with Non Member • Non Subscribing Office
"My job is to find and attract mastery-based agents to the office, protect the culture, and make sure everyone is happy! "
rakan.a@firststatehometeam.com
1521 Concord Pike, Suite 102, Wilmington, DE, 19803, United States






