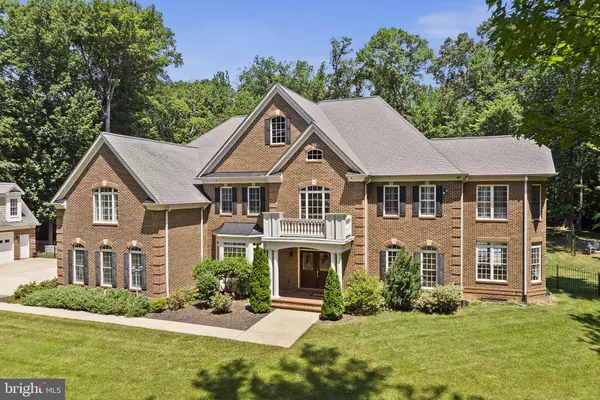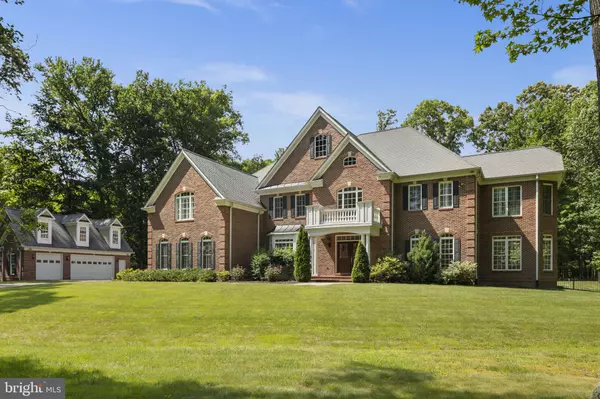$1,705,000
$1,775,000
3.9%For more information regarding the value of a property, please contact us for a free consultation.
6 Beds
7 Baths
10,633 SqFt
SOLD DATE : 07/26/2023
Key Details
Sold Price $1,705,000
Property Type Single Family Home
Sub Type Detached
Listing Status Sold
Purchase Type For Sale
Square Footage 10,633 sqft
Price per Sqft $160
Subdivision Hallowing Point River Estates
MLS Listing ID VAFX2116482
Sold Date 07/26/23
Style Colonial
Bedrooms 6
Full Baths 6
Half Baths 1
HOA Y/N N
Abv Grd Liv Area 6,622
Originating Board BRIGHT
Year Built 2007
Annual Tax Amount $21,933
Tax Year 2023
Lot Size 7.657 Acres
Acres 7.66
Property Description
Perfect combination of stately elegance and peaceful tranquility. This custom-built 6 bedroom, 6 ½ bath home on 7.66 acres offers resort-like grounds, with both total privacy and a short after dinner stroll to the Potomac River waterfront to watch the bald eagles soar past. Luxury features include a gorgeous, curved staircase, marble, hardwood, and ceramic tile floors, a two-story stone fireplace, volume ceilings, and a theater room to watch your favorite movies. Enjoy cooking in the large gourmet kitchen with a Viking cooktop and granite countertops, then retreat upstairs to the exquisite primary suite for total relaxation while reading a book by the fireplace, soaking in the columned tub, enjoying the spa shower, or sipping a glass of wine on the secluded personal deck overlooking the pool and waterfall jacuzzi. Surrounded by immaculate landscaping, featuring a beautiful mature front yard that includes a 240-year-old oak tree, the outdoor living space includes extensive decks, perfect for large families and entertaining. This Mason Neck neighborhood includes easy access to Elizabeth Hartwell National Wildlife Refuge, Pohick Bay Golf Course, Meadowood Special Recreation Management Area and Mountain Bike Trail, and Mason Neck State Park, as well as its own riverfront tennis court, boat ramp, and picnic area. With all this serenity and outdoor activity potential, it is hard to believe this is still Fairfax County. Bring your boat, kayak, or paddleboard and be on the water in less than five minutes. Don't miss out on this one-of-a-kind home in Hallowing Point!
Location
State VA
County Fairfax
Zoning 100
Rooms
Other Rooms Full Bath
Basement Full, Fully Finished
Main Level Bedrooms 1
Interior
Interior Features Additional Stairway, Bar, Breakfast Area, Carpet, Ceiling Fan(s), Central Vacuum, Combination Dining/Living, Combination Kitchen/Dining, Combination Kitchen/Living, Crown Moldings, Curved Staircase, Dining Area, Double/Dual Staircase, Entry Level Bedroom, Family Room Off Kitchen, Floor Plan - Open, Formal/Separate Dining Room, Kitchen - Eat-In, Kitchen - Gourmet, Kitchen - Island, Kitchen - Table Space, Pantry, Primary Bath(s), Recessed Lighting, Soaking Tub, Stall Shower, Tub Shower, Upgraded Countertops, Wainscotting, Walk-in Closet(s), Wet/Dry Bar, WhirlPool/HotTub, Window Treatments, Wood Floors
Hot Water Propane
Heating Forced Air
Cooling Central A/C, Ceiling Fan(s), Ductless/Mini-Split, Multi Units, Zoned
Flooring Hardwood, Carpet, Marble
Fireplaces Number 3
Fireplaces Type Stone
Equipment Built-In Microwave, Central Vacuum, Cooktop, Dishwasher, Disposal, Dryer, Dryer - Electric, Extra Refrigerator/Freezer, Icemaker, Oven - Double, Oven - Self Cleaning, Oven - Wall, Range Hood, Refrigerator, Six Burner Stove, Stainless Steel Appliances, Washer
Furnishings No
Fireplace Y
Appliance Built-In Microwave, Central Vacuum, Cooktop, Dishwasher, Disposal, Dryer, Dryer - Electric, Extra Refrigerator/Freezer, Icemaker, Oven - Double, Oven - Self Cleaning, Oven - Wall, Range Hood, Refrigerator, Six Burner Stove, Stainless Steel Appliances, Washer
Heat Source Propane - Owned
Laundry Main Floor
Exterior
Exterior Feature Balcony, Deck(s), Patio(s)
Parking Features Garage - Front Entry, Garage Door Opener, Oversized, Additional Storage Area
Garage Spaces 6.0
Fence Fully
Pool In Ground
Utilities Available Propane, Water Available, Electric Available, Cable TV, Phone
Water Access N
View Trees/Woods, Garden/Lawn
Roof Type Composite,Shingle,Tile
Street Surface Black Top
Accessibility 36\"+ wide Halls
Porch Balcony, Deck(s), Patio(s)
Total Parking Spaces 6
Garage Y
Building
Lot Description Trees/Wooded
Story 3
Foundation Concrete Perimeter
Sewer Private Septic Tank, On Site Septic
Water Public
Architectural Style Colonial
Level or Stories 3
Additional Building Above Grade, Below Grade
New Construction N
Schools
Elementary Schools Gunston
Middle Schools South County
High Schools South County
School District Fairfax County Public Schools
Others
Pets Allowed Y
Senior Community No
Tax ID 1194 01 0003
Ownership Fee Simple
SqFt Source Assessor
Security Features Electric Alarm
Acceptable Financing Cash, Conventional, VA
Horse Property N
Listing Terms Cash, Conventional, VA
Financing Cash,Conventional,VA
Special Listing Condition Standard
Pets Allowed No Pet Restrictions
Read Less Info
Want to know what your home might be worth? Contact us for a FREE valuation!

Our team is ready to help you sell your home for the highest possible price ASAP

Bought with Non Member • Non Subscribing Office
"My job is to find and attract mastery-based agents to the office, protect the culture, and make sure everyone is happy! "
rakan.a@firststatehometeam.com
1521 Concord Pike, Suite 102, Wilmington, DE, 19803, United States






