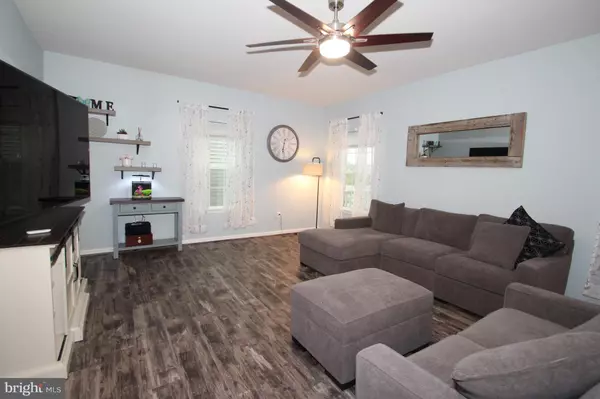$555,000
$579,900
4.3%For more information regarding the value of a property, please contact us for a free consultation.
4 Beds
3 Baths
2,925 SqFt
SOLD DATE : 07/25/2023
Key Details
Sold Price $555,000
Property Type Single Family Home
Sub Type Detached
Listing Status Sold
Purchase Type For Sale
Square Footage 2,925 sqft
Price per Sqft $189
Subdivision Preserve At Deep Crk
MLS Listing ID DENC2042088
Sold Date 07/25/23
Style Colonial
Bedrooms 4
Full Baths 2
Half Baths 1
HOA Fees $95/mo
HOA Y/N Y
Abv Grd Liv Area 2,379
Originating Board BRIGHT
Year Built 2017
Annual Tax Amount $3,294
Tax Year 2022
Lot Size 6,970 Sqft
Acres 0.16
Property Description
Super clean 4 bedroom, 2 1/2 bath home with office and finished basement and just 5 years old in The Preserve at Deep Creek with tons of upgrades and premium lot with gorgeous pond views! Luxury Vinyl Plank flooring throughout the first floor. Spacious eat-in gourmet kitchen with granite countertops and island, 42" cabinets with crown molding, gas cooking, stainless steel appliances and large pantry. Bright and airy morning room with vaulted ceiling leads to screened porch and deck addition overlooking fenced yard and pond. Kitchen open to large family room with ceiling fan. Laminate flooring throughout the second floor. Owner's suite with 13' deep walk-in closet and en-suite bath with double sinks and linen closet. Convenient second floor laundry! Finished basement with egress adds lots of flexible living space plus lots of storage space. Gas heat and on demand hot water. Other upgrades include the shelving system in the garage plus this home is set up as a Google Smart Home! HOA includes lawn cutting, lawn maintenance, common area maintenance, pool with splash pad, clubhouse, basketball courts, dog park, gym, playground. Nothing to do here but move in and enjoy, hurry to schedule your private tour today!
Location
State DE
County New Castle
Area South Of The Canal (30907)
Zoning 23R-3
Rooms
Other Rooms Primary Bedroom, Bedroom 2, Bedroom 3, Bedroom 4, Kitchen, Family Room, Sun/Florida Room, Office, Recreation Room, Hobby Room
Basement Full, Partially Finished
Interior
Interior Features Carpet, Ceiling Fan(s), Kitchen - Eat-In, Kitchen - Island, Pantry, Primary Bath(s), Upgraded Countertops, Walk-in Closet(s)
Hot Water Natural Gas, Instant Hot Water, Tankless
Heating Forced Air
Cooling Central A/C
Flooring Carpet, Laminate Plank, Luxury Vinyl Plank
Equipment Dishwasher, Oven/Range - Gas, Stainless Steel Appliances, Water Heater - Tankless
Fireplace N
Appliance Dishwasher, Oven/Range - Gas, Stainless Steel Appliances, Water Heater - Tankless
Heat Source Natural Gas
Laundry Upper Floor
Exterior
Exterior Feature Porch(es)
Garage Garage - Front Entry
Garage Spaces 4.0
Fence Rear, Vinyl
Amenities Available Basketball Courts, Club House, Common Grounds, Dog Park, Fitness Center, Pool - Outdoor, Tot Lots/Playground
Water Access N
View Pond
Accessibility None
Porch Porch(es)
Attached Garage 2
Total Parking Spaces 4
Garage Y
Building
Story 2
Foundation Concrete Perimeter
Sewer Public Sewer
Water Public
Architectural Style Colonial
Level or Stories 2
Additional Building Above Grade, Below Grade
New Construction N
Schools
Elementary Schools Bunker Hill
Middle Schools Everett Meredith
High Schools Appoquinimink
School District Appoquinimink
Others
HOA Fee Include Common Area Maintenance,Lawn Maintenance,Pool(s)
Senior Community No
Tax ID 23-046.00-011
Ownership Fee Simple
SqFt Source Estimated
Special Listing Condition Standard
Read Less Info
Want to know what your home might be worth? Contact us for a FREE valuation!

Our team is ready to help you sell your home for the highest possible price ASAP

Bought with David M Landon • Patterson-Schwartz-Newark

"My job is to find and attract mastery-based agents to the office, protect the culture, and make sure everyone is happy! "
rakan.a@firststatehometeam.com
1521 Concord Pike, Suite 102, Wilmington, DE, 19803, United States






