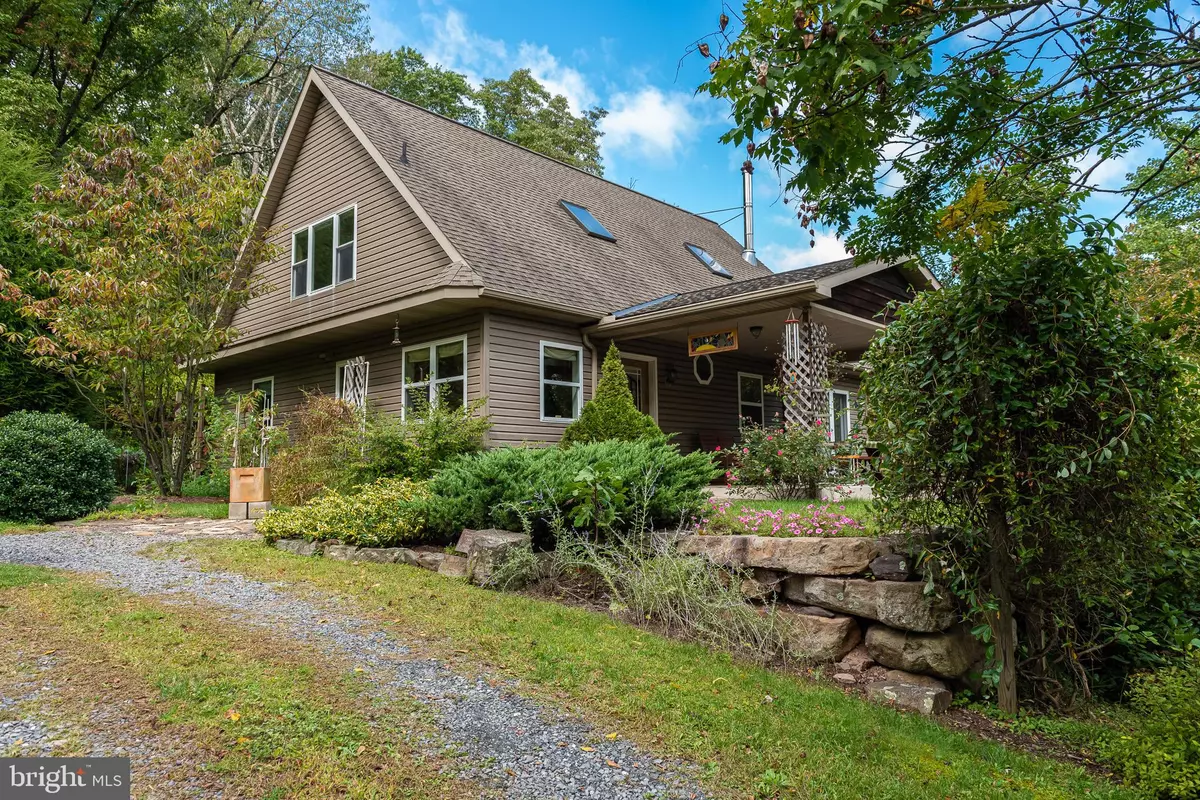$460,000
$479,000
4.0%For more information regarding the value of a property, please contact us for a free consultation.
3 Beds
2 Baths
2,200 SqFt
SOLD DATE : 07/25/2023
Key Details
Sold Price $460,000
Property Type Single Family Home
Sub Type Detached
Listing Status Sold
Purchase Type For Sale
Square Footage 2,200 sqft
Price per Sqft $209
Subdivision None Available
MLS Listing ID PASK2007648
Sold Date 07/25/23
Style Contemporary,Colonial,Craftsman,Traditional
Bedrooms 3
Full Baths 2
HOA Y/N N
Abv Grd Liv Area 2,050
Originating Board BRIGHT
Year Built 1997
Annual Tax Amount $3,149
Tax Year 2022
Lot Size 10.000 Acres
Acres 10.0
Property Description
To say this is a unique property would be to vastly underestimate it. This custom designed home sits on 10 acres in an idyllic mountain landscape offers numerous assets and considerable commercial potential. It could just as easily be used a gentleman’s farm, a vacation rental property, a mountain hideaway, or a year round residence. When you pull up to the driveway you feel that you have driven into your own private park or botanical garden, with numerous driving and walking trails, beautiful stone walls and outdoor artwork. The grounds feature a large pond, multiple raised vegetable garden beds, two year-round streams, five acres of woodland, and extensive flowerbeds and landscaping. The home features a large wrap-around deck overlooking the property and a front porch perfect for enjoying an outdoor meal or gathering. The first floor is where you will find 2 bedrooms, 2 full baths, an eat-in kitchen, a laundry room and large family room. The second floor is home to the third bedroom and large sitting room with huge windows and skylights giving you incredible views of your property and tons of natural light. The plumbing for a 3rd full bathroom is already in place on the second floor as well if you would decide to frame one out. All the hardwood floors throughout the home were made using wood that was harvested from the property, and the geothermal heat and the rest of your electrical use is powered completely by the solar panels on the mountain. Preference will be given to a buyer with sufficient resources (human and financial) to utilize the numerous assets of the property.
The electricity generated is more than enough to cover all of the needs of the home, and the excess is sold back to the power company, and you as a homeowner will receive payments for this excess that is sold back to the grid. How much varies year to year depending upon your usage and on the market conditions.
The sale of the home includes the refrigerator, dishwasher, microwave, washer and dryer. Also included with the property are the complete solar installation with 31 panels and the decorative stained glass and copper statue. Any other specific tools, equipment and portable furnishings are all negotiable.
Please join us for an Open House on Sunday, October 16th from 1-3, we look forward to showing you this beautiful property!
***PLEASE BE AWARE THERE IS NO SIGN IN THE YARD AT THIS TIME OTHER THAN SMALL "73" AT THE END OF THE DRIVEWAY***
Location
State PA
County Schuylkill
Area Upper Mahantongo Twp (13331)
Zoning RESIDENTIAL
Rooms
Other Rooms Living Room, Kitchen, 2nd Stry Fam Rm, Laundry, Workshop
Basement Poured Concrete, Shelving, Workshop
Main Level Bedrooms 2
Interior
Interior Features Combination Kitchen/Dining, Curved Staircase, Entry Level Bedroom, Exposed Beams, Family Room Off Kitchen, Kitchen - Eat-In, Kitchen - Island, Skylight(s)
Hot Water Electric
Heating Central, Solar On Grid, Wood Burn Stove
Cooling Central A/C, Programmable Thermostat, Geothermal
Fireplaces Number 1
Fireplaces Type Wood, Free Standing
Equipment Built-In Microwave, Dishwasher, Dryer - Electric, Microwave, Oven/Range - Electric, Washer
Fireplace Y
Window Features Bay/Bow,Skylights
Appliance Built-In Microwave, Dishwasher, Dryer - Electric, Microwave, Oven/Range - Electric, Washer
Heat Source Electric, Solar, Geo-thermal
Laundry Has Laundry, Main Floor, Washer In Unit, Dryer In Unit
Exterior
Garage Additional Storage Area, Basement Garage, Built In, Covered Parking, Garage - Rear Entry, Inside Access, Oversized
Garage Spaces 1.0
Water Access N
View Creek/Stream, Garden/Lawn, Mountain, Panoramic, Pond, Trees/Woods, Water
Roof Type Shingle
Accessibility None
Attached Garage 1
Total Parking Spaces 1
Garage Y
Building
Story 2
Foundation Slab, Permanent
Sewer Private Septic Tank
Water Well
Architectural Style Contemporary, Colonial, Craftsman, Traditional
Level or Stories 2
Additional Building Above Grade, Below Grade
Structure Type Cathedral Ceilings,High,Vaulted Ceilings,Dry Wall
New Construction N
Schools
School District Tri-Valley
Others
Senior Community No
Tax ID 31-05-0051.001
Ownership Fee Simple
SqFt Source Estimated
Acceptable Financing Cash, Conventional, FHA, Rural Development, USDA, VA
Horse Property N
Listing Terms Cash, Conventional, FHA, Rural Development, USDA, VA
Financing Cash,Conventional,FHA,Rural Development,USDA,VA
Special Listing Condition Standard
Read Less Info
Want to know what your home might be worth? Contact us for a FREE valuation!

Our team is ready to help you sell your home for the highest possible price ASAP

Bought with Thomas M Stewart • Cavalry Realty LLC

"My job is to find and attract mastery-based agents to the office, protect the culture, and make sure everyone is happy! "
rakan.a@firststatehometeam.com
1521 Concord Pike, Suite 102, Wilmington, DE, 19803, United States






