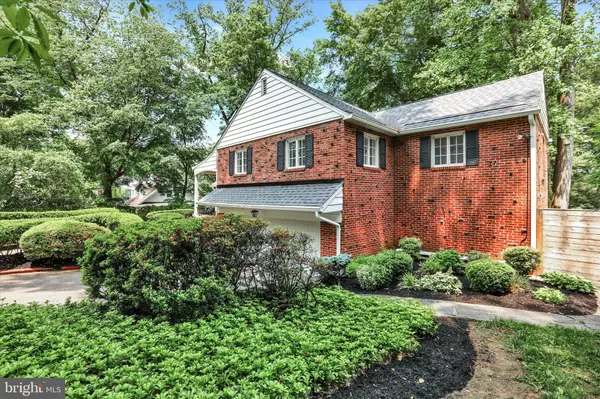$940,000
$925,000
1.6%For more information regarding the value of a property, please contact us for a free consultation.
3 Beds
3 Baths
3,224 SqFt
SOLD DATE : 08/08/2023
Key Details
Sold Price $940,000
Property Type Single Family Home
Sub Type Detached
Listing Status Sold
Purchase Type For Sale
Square Footage 3,224 sqft
Price per Sqft $291
Subdivision West Acres
MLS Listing ID PABU2050164
Sold Date 08/08/23
Style Split Level
Bedrooms 3
Full Baths 2
Half Baths 1
HOA Y/N N
Abv Grd Liv Area 3,224
Originating Board BRIGHT
Year Built 1951
Annual Tax Amount $10,550
Tax Year 2023
Lot Size 1.260 Acres
Acres 1.26
Lot Dimensions 100.00 x 505.00
Property Description
You've seen the "before" and "after" pics for ads and I'm sure roll your eyes, but this before and after will have your eyes wide open in amazement! The Seller took no short cuts to bring this 1951 West Acres Neighborhood Classic charmer to a 2023 trendy style when you enter this 3200+ sq ft of finished living space. The peg wood floors greet you at the door and lead you to the open Dining area to the custom designed gourmet Kitchen with center island and tons of storage space. This great entertaining space flows to thru double doors to the massive, elevated, rear deck that overlooks the 1.26 ACRE park-like setting, in-ground pool, and the historic Delaware Canal. Back inside you can sit by the cozy fireplace on the main level Living Room or by the one in the Lower Level Family Room. Your choice again, to relax on the main level Sun Room that can be used as an office with spectacular views, or retreat to the lower Sun Room and read a good book and listen to the birds chirp. At night retreat to the 3 spacious bedrooms. The 2nd and 3rd bedrooms share a completely remodeled hall bath with custom vanity and tile work. The Main Bedroom, with walk-in closet, has an en-suit bathroom that you won't want to leave. The over-sized walk-in shower with two rain shower heads and wall water, will get you clean and relaxed from all directions. A double sink custom vanity complete this beautiful remodel. A few more spaces are necessary to mention. A perfect space for a pool table or game room is on the lower level with built-in cabinets and granite counter top and there is a second office located thru the garage with a view of the rear yard, a perfect get away separation from the rest of the home that can also be used as an at home gym area. Other improvements to mention are a New Roof, New Fencing, New A/C, New Boiler, New Window Treatments, New Flooring and a New support beam to have a New single garage door.
Location
State PA
County Bucks
Area Lower Makefield Twp (10120)
Zoning R2
Rooms
Other Rooms Living Room, Dining Room, Primary Bedroom, Bedroom 2, Bedroom 3, Kitchen, Game Room, Family Room, Foyer, Sun/Florida Room, Office, Primary Bathroom, Screened Porch
Basement Walkout Level, Daylight, Full, Fully Finished, Garage Access, Windows
Interior
Interior Features Attic, Kitchen - Eat-In, Primary Bath(s), Stall Shower, Window Treatments, Wood Floors, Ceiling Fan(s), Combination Kitchen/Dining, Exposed Beams, Kitchen - Gourmet, Kitchen - Island, Recessed Lighting, Stove - Wood, Upgraded Countertops, Walk-in Closet(s)
Hot Water Electric
Heating Radiant
Cooling Central A/C
Flooring Fully Carpeted, Hardwood, Ceramic Tile, Vinyl
Fireplaces Number 2
Fireplaces Type Brick, Mantel(s)
Fireplace Y
Window Features Casement
Heat Source Natural Gas
Laundry Lower Floor
Exterior
Exterior Feature Deck(s), Porch(es)
Garage Garage - Front Entry, Inside Access, Oversized
Garage Spaces 7.0
Fence Aluminum, Decorative, Panel, Partially, Wood
Pool In Ground, Concrete, Fenced
Utilities Available Cable TV
Water Access Y
Water Access Desc Canoe/Kayak,Fishing Allowed
View Canal, Trees/Woods
Roof Type Architectural Shingle
Accessibility None
Porch Deck(s), Porch(es)
Attached Garage 2
Total Parking Spaces 7
Garage Y
Building
Lot Description Backs to Trees, Fishing Available, Front Yard, Partly Wooded, Poolside, Premium, Private, Rear Yard, Secluded, Stream/Creek, Trees/Wooded
Story 3
Foundation Block
Sewer Public Sewer
Water Public
Architectural Style Split Level
Level or Stories 3
Additional Building Above Grade, Below Grade
New Construction N
Schools
Elementary Schools Makefield
Middle Schools William Penn
High Schools Pennsbury
School District Pennsbury
Others
Senior Community No
Tax ID 20-050-072
Ownership Fee Simple
SqFt Source Estimated
Acceptable Financing Cash, FHA, Conventional, VA
Listing Terms Cash, FHA, Conventional, VA
Financing Cash,FHA,Conventional,VA
Special Listing Condition Standard
Read Less Info
Want to know what your home might be worth? Contact us for a FREE valuation!

Our team is ready to help you sell your home for the highest possible price ASAP

Bought with Ingrid T Rementer • EXP Realty, LLC

"My job is to find and attract mastery-based agents to the office, protect the culture, and make sure everyone is happy! "
rakan.a@firststatehometeam.com
1521 Concord Pike, Suite 102, Wilmington, DE, 19803, United States






