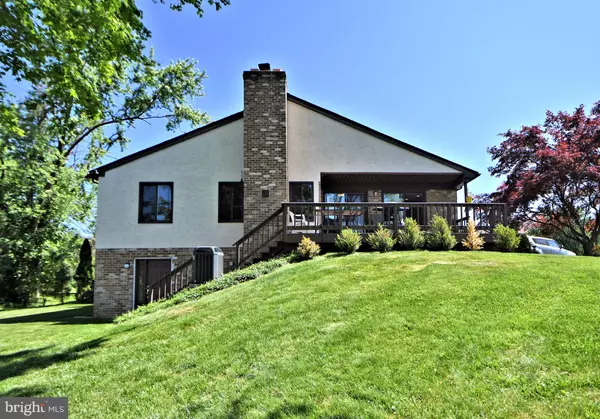$452,500
$439,900
2.9%For more information regarding the value of a property, please contact us for a free consultation.
3 Beds
3 Baths
2,059 SqFt
SOLD DATE : 07/21/2023
Key Details
Sold Price $452,500
Property Type Townhouse
Sub Type End of Row/Townhouse
Listing Status Sold
Purchase Type For Sale
Square Footage 2,059 sqft
Price per Sqft $219
Subdivision Tannerie Woods
MLS Listing ID PAMC2072818
Sold Date 07/21/23
Style Ranch/Rambler
Bedrooms 3
Full Baths 3
HOA Fees $58/ann
HOA Y/N Y
Abv Grd Liv Area 1,347
Originating Board BRIGHT
Year Built 1978
Annual Tax Amount $6,905
Tax Year 2022
Lot Size 0.296 Acres
Acres 0.3
Lot Dimensions 20.00 x 0.00
Property Description
Welcome to this wonderful end unit townhome in Upper Dublin, nestled in a private and serene section at the end of a cul-de-sac in the much-desired Tannerie Woods. This 3-bedroom, 3 full bath home boasts more than 2,000 square feet of finished living space and offers you the ultimate in flexible living. It's a rancher plus so much more...The main floor includes the kitchen featuring tall maple cabinets with ample storage, granite countertops and a large slider door which leads out to the expansive deck overlooking the lush side yard. The dining room connects to the spacious living room giving an open feel- great for entertaining. The warmth in this area is enhanced by the gas fireplace, the gleaming hardwood floors and the large windows. Steps from the living area is an oversized primary bedroom complete with an ensuite bath including a large walk-in shower, a walk-in closet and slider door out to your private balcony where you can sip on your morning coffee. Also, on this floor is a 2nd bedroom and a full hall bath including a full-sized washer and dryer. The main level offers you one floor living if you would like but there is so much more. Walk down the steps to the lower level. There is a large bedroom, a full bath, and another large open room with an outside access that could be a family room/play area. The is also another room with 2 closets that could be used for an office or craft room, the possibilities are endless. In addition to all this great space, the roof is new (2022) and there are newer Pella windows (2015) on the first floor. Located in the sought after Upper Dublin School District. Conveniently located near the turnpike, Rt 309, Rt 63. Close to downtown Ambler, shops and restaurants.
Location
State PA
County Montgomery
Area Upper Dublin Twp (10654)
Zoning RES
Rooms
Other Rooms Living Room, Kitchen
Basement Walkout Level, Daylight, Partial, Fully Finished, Outside Entrance, Side Entrance
Main Level Bedrooms 2
Interior
Interior Features Crown Moldings, Combination Dining/Living, Wood Floors
Hot Water Natural Gas
Heating Forced Air
Cooling Central A/C
Flooring Hardwood, Carpet
Fireplaces Number 1
Fireplaces Type Gas/Propane
Equipment Dishwasher, Oven/Range - Electric, Washer, Dryer
Fireplace Y
Appliance Dishwasher, Oven/Range - Electric, Washer, Dryer
Heat Source Natural Gas
Laundry Main Floor
Exterior
Parking Features Garage - Front Entry, Additional Storage Area, Inside Access
Garage Spaces 3.0
Water Access N
Roof Type Architectural Shingle
Accessibility None
Attached Garage 1
Total Parking Spaces 3
Garage Y
Building
Lot Description Cul-de-sac
Story 1
Foundation Block
Sewer Public Sewer
Water Public
Architectural Style Ranch/Rambler
Level or Stories 1
Additional Building Above Grade, Below Grade
New Construction N
Schools
Middle Schools Sandy Run
High Schools Upper Dublin
School District Upper Dublin
Others
Senior Community No
Tax ID 54-00-16288-533
Ownership Fee Simple
SqFt Source Estimated
Acceptable Financing Conventional, Cash
Listing Terms Conventional, Cash
Financing Conventional,Cash
Special Listing Condition Standard
Read Less Info
Want to know what your home might be worth? Contact us for a FREE valuation!

Our team is ready to help you sell your home for the highest possible price ASAP

Bought with Wendy Simone Lyles • Long & Foster Real Estate, Inc.
"My job is to find and attract mastery-based agents to the office, protect the culture, and make sure everyone is happy! "
rakan.a@firststatehometeam.com
1521 Concord Pike, Suite 102, Wilmington, DE, 19803, United States






