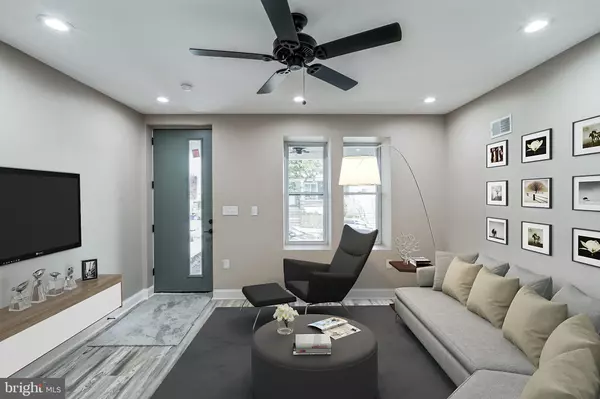$400,000
$399,999
For more information regarding the value of a property, please contact us for a free consultation.
5 Beds
5 Baths
2,364 SqFt
SOLD DATE : 07/20/2023
Key Details
Sold Price $400,000
Property Type Single Family Home
Sub Type Twin/Semi-Detached
Listing Status Sold
Purchase Type For Sale
Square Footage 2,364 sqft
Price per Sqft $169
Subdivision East Mt Airy
MLS Listing ID PAPH2231040
Sold Date 07/20/23
Style Traditional
Bedrooms 5
Full Baths 3
Half Baths 2
HOA Y/N N
Abv Grd Liv Area 1,920
Originating Board BRIGHT
Year Built 1925
Annual Tax Amount $2,800
Tax Year 2022
Lot Size 3,152 Sqft
Acres 0.07
Lot Dimensions 31.00 x 103.00
Property Description
I am very excited to present this beautifully renovated 5 bedroom, 3 full and 2 half bath home in East Mt Airy. The attention to detail starts at the new roof and encompasses the entire home down to the basement. As you step on to the porch you are presently surprised with the recessed lighting, outdoor ceiling fan, new stone floor with plenty of room for your chairs and table to enjoy the great summer weather.
When opening the front door, you are greeted with modern colors and textured plank flooring. Walking into the dining area your eyes are immediately drawn to the exquisite kitchen. The sleek quartz countertops, backsplash and Island are truly amazing. There is an abundance of white cabinetry and plenty of space for all your holiday entertaining. This dream kitchen also offers new LG appliances, microwave, range with a double oven, dishwasher and a wine/soda cooler. Plus, the convenience of having two extra deep sinks, one for prepping food with a garbage disposal and the other for dishes is indescribable.
As you ascend to the second floor and find the master suite, you know this is your special space. The large walk-in closet with a tucked away space with plumbing for a stackable washer and dyer is beyond imaginable. The large room easily fits a king size bedroom set. There are two additional large closets for more of your personal items. The master bath is gorgeous with recessed lighting, a double vanity, modern fixtures, plank flooring and a double tiled shower. Let’s not forget the inviting deep soaking tub! The second bedroom on this floor offers ample closet space and a private full bath as well. The third floor offers a full hall bath with a shower tub combo. Three nice size bedrooms with large closets complete this level of the home.
The finished basement is another hidden gem. A family room that is 37 feet x 12 feet. It’s large enough area for your television and seating, game section and more. Off the family room is a half bathroom, storage room for your games etc. and the mechanical room. All this plus, a detached garage for your DYI projects, storage or vehicle.
Professional photos, video and virtual staging to come! Property will be ACTIVE 5/19/2023
Location
State PA
County Philadelphia
Area 19144 (19144)
Zoning RSA3
Rooms
Other Rooms Living Room, Dining Room, Primary Bedroom, Bedroom 2, Bedroom 3, Bedroom 4, Bedroom 5, Kitchen, Family Room, Laundry, Storage Room
Basement Fully Finished
Interior
Interior Features Combination Kitchen/Dining, Dining Area, Kitchen - Eat-In, Kitchen - Island, Primary Bath(s), Recessed Lighting, Soaking Tub, Stall Shower, Tub Shower, Upgraded Countertops, Walk-in Closet(s)
Hot Water Natural Gas
Heating Forced Air
Cooling Central A/C
Flooring Laminate Plank
Equipment Built-In Microwave, Built-In Range, Dishwasher, Disposal, Energy Efficient Appliances, Microwave, Oven/Range - Gas, Washer/Dryer Hookups Only
Fireplace N
Window Features Double Hung,Double Pane
Appliance Built-In Microwave, Built-In Range, Dishwasher, Disposal, Energy Efficient Appliances, Microwave, Oven/Range - Gas, Washer/Dryer Hookups Only
Heat Source Natural Gas
Laundry Basement, Upper Floor
Exterior
Garage Garage - Rear Entry, Garage Door Opener
Garage Spaces 1.0
Water Access N
Accessibility None
Total Parking Spaces 1
Garage Y
Building
Story 3
Foundation Stone
Sewer Public Sewer
Water Public
Architectural Style Traditional
Level or Stories 3
Additional Building Above Grade, Below Grade
New Construction N
Schools
School District The School District Of Philadelphia
Others
Senior Community No
Tax ID 592171400
Ownership Fee Simple
SqFt Source Assessor
Special Listing Condition Standard
Read Less Info
Want to know what your home might be worth? Contact us for a FREE valuation!

Our team is ready to help you sell your home for the highest possible price ASAP

Bought with Bernard Kolman • RE/MAX Affiliates

"My job is to find and attract mastery-based agents to the office, protect the culture, and make sure everyone is happy! "
rakan.a@firststatehometeam.com
1521 Concord Pike, Suite 102, Wilmington, DE, 19803, United States






