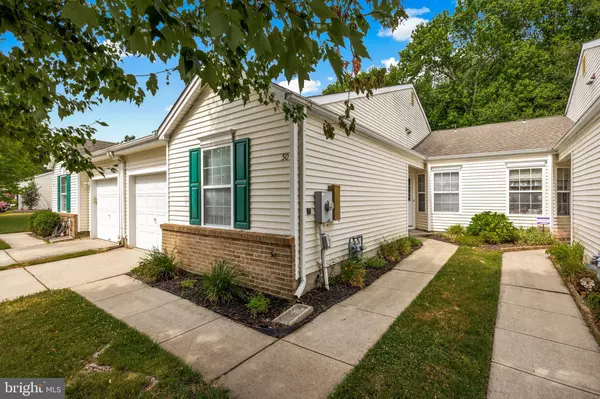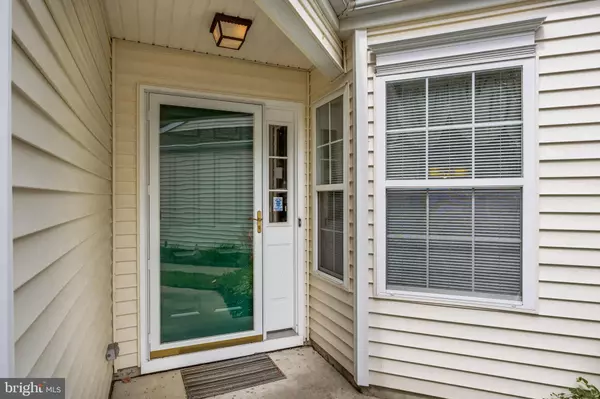$305,000
$300,000
1.7%For more information regarding the value of a property, please contact us for a free consultation.
2 Beds
2 Baths
1,452 SqFt
SOLD DATE : 07/19/2023
Key Details
Sold Price $305,000
Property Type Single Family Home
Sub Type Twin/Semi-Detached
Listing Status Sold
Purchase Type For Sale
Square Footage 1,452 sqft
Price per Sqft $210
Subdivision Holiday Village E
MLS Listing ID NJBL2047764
Sold Date 07/19/23
Style Ranch/Rambler
Bedrooms 2
Full Baths 2
HOA Fees $105/mo
HOA Y/N Y
Abv Grd Liv Area 1,452
Originating Board BRIGHT
Year Built 1996
Annual Tax Amount $5,437
Tax Year 2022
Lot Size 4,173 Sqft
Acres 0.1
Lot Dimensions 0.00 x 0.00
Property Description
Welcome to this well maintained patio home in Mount Laurel's active over 55 community of Holiday Village East. This 1452 square foot Glennwood model backs to scenic woods with beautiful views from the sunroom. The home features 2 bedrooms, 2 full baths, living room, dining room, sunroom, 1-car garage and a bright sunny kitchen. The primary bedroom is located in the rear of the home with a walk in closet, linen closet and full bathroom. At the front of the home is your foyer, coat closet, linen closet, full bath and guest bedroom. Access to the garage is also in the front of the home with pull down attic storage. The HVAC is about 2-3 years old. The HOA offers many amenities and includes a club house with pool, tennis, exercise room, card room, craft room, game room , library and many daily activities. The HOA also takes care of snow removal, lawns mowed and edged , leaf removal, trash collection and common areas. Close to all major highways, shopping , restaurants and hospitals. Call for an appointment. Open house Saturday, June 17 from 12pm to 2pm.
Location
State NJ
County Burlington
Area Mount Laurel Twp (20324)
Zoning RES
Rooms
Other Rooms Living Room, Dining Room, Primary Bedroom, Bedroom 2, Kitchen, Sun/Florida Room
Main Level Bedrooms 2
Interior
Interior Features Ceiling Fan(s), Kitchen - Eat-In
Hot Water Natural Gas
Heating Forced Air
Cooling Central A/C
Equipment Built-In Range, Dishwasher, Refrigerator
Fireplace N
Appliance Built-In Range, Dishwasher, Refrigerator
Heat Source Natural Gas
Laundry Main Floor
Exterior
Garage Garage - Front Entry, Inside Access
Garage Spaces 1.0
Amenities Available Billiard Room, Club House, Common Grounds, Community Center, Exercise Room, Game Room, Lake, Library, Meeting Room, Party Room, Pool - Outdoor, Retirement Community, Tennis Courts
Waterfront N
Water Access N
View Garden/Lawn, Trees/Woods
Accessibility None
Attached Garage 1
Total Parking Spaces 1
Garage Y
Building
Story 1
Foundation Slab
Sewer Public Sewer
Water Public
Architectural Style Ranch/Rambler
Level or Stories 1
Additional Building Above Grade, Below Grade
New Construction N
Schools
School District Lenape Regional High
Others
HOA Fee Include All Ground Fee,Common Area Maintenance,Health Club,Insurance,Lawn Maintenance,Snow Removal,Taxes
Senior Community Yes
Age Restriction 55
Tax ID 24-01604-00027
Ownership Fee Simple
SqFt Source Assessor
Special Listing Condition Standard
Read Less Info
Want to know what your home might be worth? Contact us for a FREE valuation!

Our team is ready to help you sell your home for the highest possible price ASAP

Bought with Tami Dimmerman • Better Homes and Gardens Real Estate Maturo

"My job is to find and attract mastery-based agents to the office, protect the culture, and make sure everyone is happy! "
rakan.a@firststatehometeam.com
1521 Concord Pike, Suite 102, Wilmington, DE, 19803, United States






