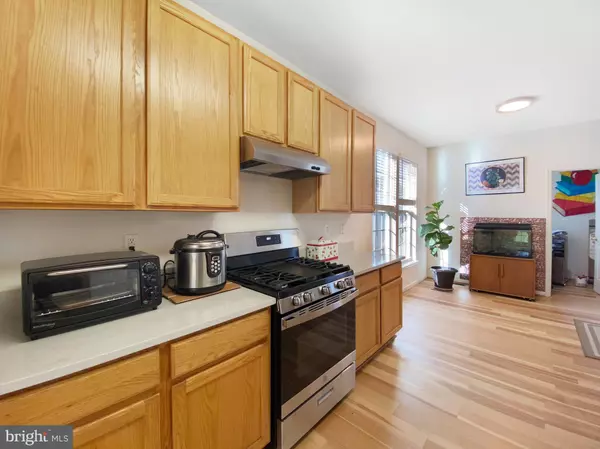$650,000
$639,999
1.6%For more information regarding the value of a property, please contact us for a free consultation.
3 Beds
4 Baths
2,684 SqFt
SOLD DATE : 07/14/2023
Key Details
Sold Price $650,000
Property Type Single Family Home
Sub Type Detached
Listing Status Sold
Purchase Type For Sale
Square Footage 2,684 sqft
Price per Sqft $242
Subdivision Kings Crossing
MLS Listing ID MDMC2096184
Sold Date 07/14/23
Style Colonial
Bedrooms 3
Full Baths 3
Half Baths 1
HOA Fees $70/mo
HOA Y/N Y
Abv Grd Liv Area 1,984
Originating Board BRIGHT
Year Built 2003
Annual Tax Amount $6,627
Tax Year 2023
Lot Size 6,150 Sqft
Acres 0.14
Property Description
Welcome to this stunning 3-bedroom, 3.5-bathroom single-family home situated in the highly sought-after Vistas at Woodcliff community. As you enter the home, you'll be greeted by an attractive foyer boasting 9 ft ceilings and inviting you into the warm and cozy formal living and dining rooms, which are bathed in abundant natural sunlight. Hardwood flooring seamlessly flows from the front door to the back, creating a sense of continuity and elegance throughout.
The open and free-flowing living space effortlessly integrates the kitchen, offering a countertop bar-style seating arrangement that connects the two rooms. The kitchen itself is a true delight, featuring updated Quartz countertops and updated (2022) stainless-steel appliances, creating a modern and functional space for culinary endeavors.
Upstairs, you'll discover a generously sized master bedroom that leaves nothing to be desired. The master bedroom is complemented by two spacious guest rooms, each boasting their own walk-in closets, ensuring ample storage space. Additionally, a full hall bathroom caters to the needs of family and guests alike. The carpets are updated on the top level.
The primary bedroom is a true sanctuary, offering impressive walk-in closets, a vaulted ceiling, and an ensuite bathroom complete with a corner tub, a separate shower stall with a glass door, and dual sinks. It's a private oasis where you can unwind and rejuvenate after a long day.
Heading downstairs to the finished basement, you'll find another full bathroom, adding convenience and flexibility to the living space. The generously sized recreation room is perfect for movie nights, video gaming, hosting football parties, or even setting up a home gym. An additional bonus room/den/study further enhances the basement, providing versatility to meet your specific needs.
For added convenience, a full-size washer and dryer (updated 2020) are located in the basement, making laundry a breeze. Parking is a breeze too, as the house comes with parking pads (No Garage) at the back, ensuring you and your guests always have ample parking space.
The professionally landscaped and fully fenced yard adds to the appeal of this exceptional property. As part of the community, you'll also have access to fantastic amenities, including a swimming pool, sports fields, and playgrounds, perfect for outdoor enjoyment and recreation.
This neighborhood is a nature lover's paradise, with wooded parklands, walking paths, hiking trails, biking routes, and kayaking opportunities nearby. Explore the beauty of Little Seneca Creek and Black Hills Regional Park, immersing yourself in nature's splendor.
Commuting and transportation are a breeze, thanks to the easy access to the MARC train station and major routes such as I-270, 28, 355, 27, and 118. In addition to the natural beauty, there's an array of entertainment options in close proximity, including the Black Rock Arts Center, the Soccer Plex, Germantown Indoor Swim Center, Top Golf, Regal Germantown theater, Clarksburg Outlets, multiple shopping centers, and a variety of dining establishments.
Don't miss the opportunity to fall in love with this exceptional home that combines style, comfort, and convenience in one remarkable package.
Location
State MD
County Montgomery
Zoning PD2
Rooms
Other Rooms Living Room, Dining Room, Primary Bedroom, Bedroom 2, Kitchen, Game Room, Family Room, Den, Breakfast Room, Bedroom 1, Exercise Room, Laundry, Office
Basement Daylight, Partial, Fully Finished, Windows, Sump Pump, Heated
Interior
Interior Features Attic, Dining Area, Breakfast Area, Carpet, Ceiling Fan(s), Combination Kitchen/Dining, Floor Plan - Open, Kitchen - Eat-In, Upgraded Countertops, Walk-in Closet(s)
Hot Water Natural Gas
Heating Forced Air
Cooling Central A/C
Equipment Dishwasher, Disposal, Dryer, Exhaust Fan, Icemaker, Microwave, Oven/Range - Gas, Refrigerator, Washer
Fireplace N
Appliance Dishwasher, Disposal, Dryer, Exhaust Fan, Icemaker, Microwave, Oven/Range - Gas, Refrigerator, Washer
Heat Source Natural Gas
Laundry Washer In Unit, Dryer In Unit
Exterior
Amenities Available Pool - Outdoor, Tot Lots/Playground, Baseball Field, Basketball Courts, Bike Trail, Club House, Common Grounds, Community Center, Fencing, Jog/Walk Path, Meeting Room, Party Room, Picnic Area, Swimming Pool
Water Access N
Accessibility None
Garage N
Building
Story 3
Foundation Slab, Passive Radon Mitigation, Concrete Perimeter
Sewer Public Sewer
Water Public
Architectural Style Colonial
Level or Stories 3
Additional Building Above Grade, Below Grade
New Construction N
Schools
Elementary Schools Spark M. Matsunaga
Middle Schools Kingsview
High Schools Northwest
School District Montgomery County Public Schools
Others
HOA Fee Include Pool(s),Snow Removal,Trash,Common Area Maintenance
Senior Community No
Tax ID 160603359813
Ownership Fee Simple
SqFt Source Assessor
Special Listing Condition Standard
Read Less Info
Want to know what your home might be worth? Contact us for a FREE valuation!

Our team is ready to help you sell your home for the highest possible price ASAP

Bought with Xuri Wang • Hometown Elite Realty LLC
"My job is to find and attract mastery-based agents to the office, protect the culture, and make sure everyone is happy! "
rakan.a@firststatehometeam.com
1521 Concord Pike, Suite 102, Wilmington, DE, 19803, United States






