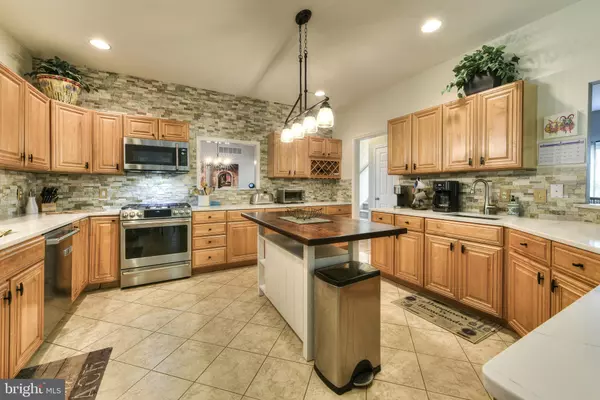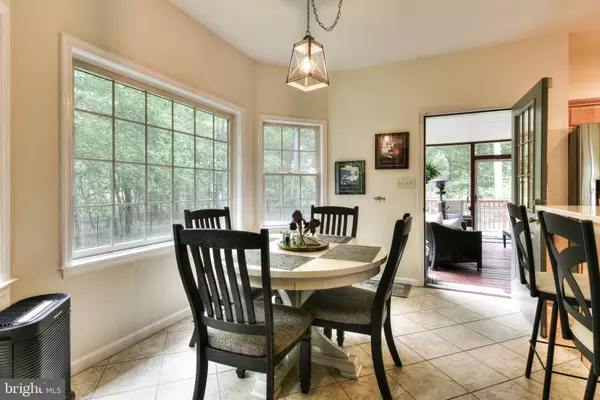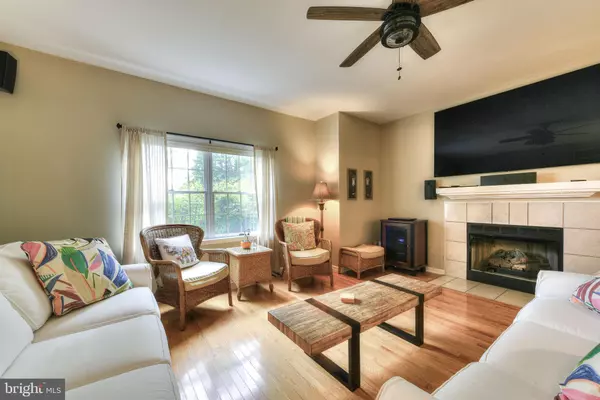$880,000
$915,000
3.8%For more information regarding the value of a property, please contact us for a free consultation.
4 Beds
4 Baths
2,900 SqFt
SOLD DATE : 07/13/2023
Key Details
Sold Price $880,000
Property Type Single Family Home
Sub Type Detached
Listing Status Sold
Purchase Type For Sale
Square Footage 2,900 sqft
Price per Sqft $303
Subdivision The Glade
MLS Listing ID DESU2040936
Sold Date 07/13/23
Style Coastal
Bedrooms 4
Full Baths 3
Half Baths 1
HOA Fees $149/qua
HOA Y/N Y
Abv Grd Liv Area 2,900
Originating Board BRIGHT
Year Built 1999
Annual Tax Amount $2,597
Tax Year 2022
Lot Size 1.210 Acres
Acres 1.21
Lot Dimensions 0.00 x 0.00
Property Description
If you're looking for privacy in a peaceful setting close to the beach, this is it. This home, in the amenity rich community of The Glade overlooks the picturesque and tranquil Delaware State Farmland. Beautifully landscaped, this 4 bedroom, 3 bath home has many new features including a newly remodeled kitchen, all new stainless appliances and updated baths. Nicely laid out open concept floor plan with first floor primary suite, 2 living areas, including a cozy family room with gas fireplace. The second floor features 3 bedrooms and a bath. Screened porch and hot tub overlook the beautiful fenced in yard with room for a pool. The owners have installed a new well for irrigation and energy efficient, cost-effective owned solar panels The Glade has easy access to the bike trail and downtown Rehoboth without ever crossing Route One. The Glade community offers a beautiful pool, tot lot, tennis courts and community clubhouse with fitness room. You really can have it all!
Location
State DE
County Sussex
Area Lewes Rehoboth Hundred (31009)
Zoning AR-1
Rooms
Other Rooms Bathroom 2
Main Level Bedrooms 1
Interior
Interior Features Bar, Ceiling Fan(s), Floor Plan - Open, Kitchen - Island, Wood Floors, Kitchen - Gourmet, Primary Bath(s)
Hot Water Electric
Heating Forced Air
Cooling Central A/C
Flooring Carpet, Ceramic Tile, Hardwood
Fireplaces Number 1
Fireplaces Type Gas/Propane
Equipment Dishwasher, Disposal, Dryer, Extra Refrigerator/Freezer, Microwave, Oven/Range - Gas, Refrigerator, Stainless Steel Appliances, Washer
Furnishings No
Fireplace Y
Appliance Dishwasher, Disposal, Dryer, Extra Refrigerator/Freezer, Microwave, Oven/Range - Gas, Refrigerator, Stainless Steel Appliances, Washer
Heat Source Propane - Leased
Exterior
Exterior Feature Porch(es)
Parking Features Garage - Side Entry
Garage Spaces 2.0
Fence Fully
Amenities Available Club House, Exercise Room, Fitness Center, Pool - Outdoor, Tennis Courts
Water Access N
View Trees/Woods
Roof Type Architectural Shingle
Accessibility 2+ Access Exits
Porch Porch(es)
Attached Garage 2
Total Parking Spaces 2
Garage Y
Building
Lot Description Backs to Trees, Front Yard, Landscaping, Partly Wooded, SideYard(s)
Story 2
Foundation Crawl Space
Sewer Public Sewer
Water Public
Architectural Style Coastal
Level or Stories 2
Additional Building Above Grade, Below Grade
New Construction N
Schools
School District Cape Henlopen
Others
Pets Allowed Y
HOA Fee Include Common Area Maintenance,Management,Pool(s),Recreation Facility,Reserve Funds
Senior Community No
Tax ID 334-07.00-156.00
Ownership Fee Simple
SqFt Source Assessor
Acceptable Financing Conventional, Cash
Listing Terms Conventional, Cash
Financing Conventional,Cash
Special Listing Condition Standard
Pets Allowed No Pet Restrictions
Read Less Info
Want to know what your home might be worth? Contact us for a FREE valuation!

Our team is ready to help you sell your home for the highest possible price ASAP

Bought with Robert J Axselle • Century 21 Home Team Realty
"My job is to find and attract mastery-based agents to the office, protect the culture, and make sure everyone is happy! "
rakan.a@firststatehometeam.com
1521 Concord Pike, Suite 102, Wilmington, DE, 19803, United States






