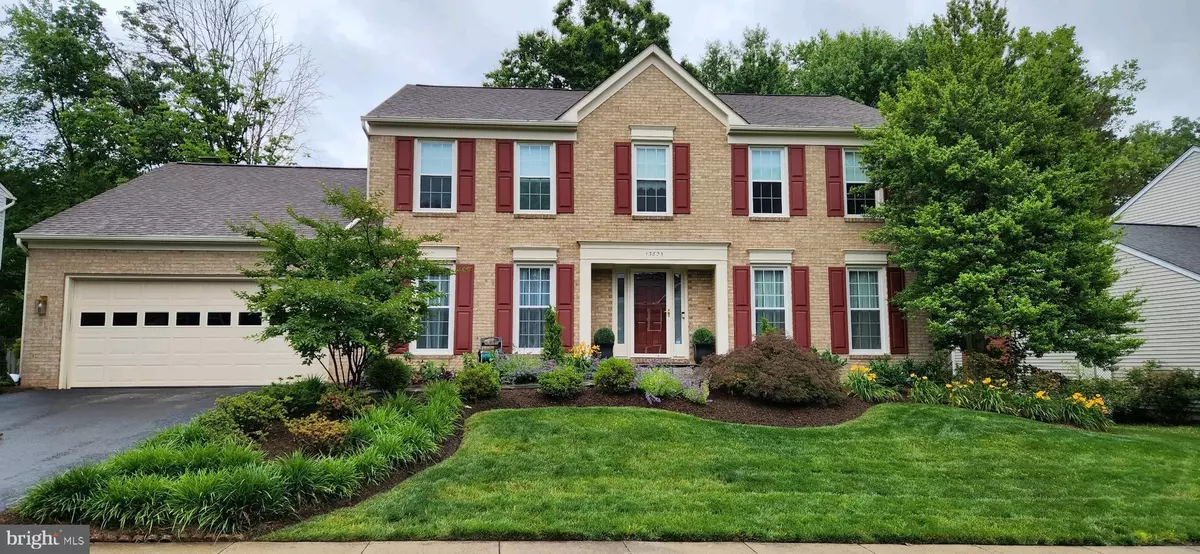$962,000
$895,000
7.5%For more information regarding the value of a property, please contact us for a free consultation.
4 Beds
4 Baths
3,852 SqFt
SOLD DATE : 07/12/2023
Key Details
Sold Price $962,000
Property Type Single Family Home
Sub Type Detached
Listing Status Sold
Purchase Type For Sale
Square Footage 3,852 sqft
Price per Sqft $249
Subdivision Little Rocky Run
MLS Listing ID VAFX2132626
Sold Date 07/12/23
Style Colonial
Bedrooms 4
Full Baths 3
Half Baths 1
HOA Fees $98/mo
HOA Y/N Y
Abv Grd Liv Area 3,852
Originating Board BRIGHT
Year Built 1988
Annual Tax Amount $9,749
Tax Year 2023
Lot Size 8,523 Sqft
Acres 0.2
Property Description
Professional photos coming soon! Freshly painted and move in ready! This stately, brick front colonial with new garage doors has many lovely updates and is in the desirable Little Rocky Run community. This home has been well maintained inside and out. With its slate walkway and beautiful landscaping, it has great curb appeal. Enter the home into a gracious foyer with attractive hardwood floors and updated light fixture. To the left, you will find glass doors to the office with great built-in desks and storage for the perfect “work from home” space. To the right of the foyer, enter the large, light-filled living room that is open to the dining room which leads into the wonderfully updated kitchen with large center island and walk in pantry. There are granite counter tops, stainless steel appliances, a double oven, and kitchen table space that is open to the family room with vaulted ceilings, skylights, and gas brick fireplace. Lots of large windows on this main level provide lots of natural light. A powder room and laundry complete the main level. Walk up the beautiful hardwood stairs to 4 spacious bedrooms all with new carpet and fresh paint. The basement is fully finished and large enough for entertaining with a wet bar and full refrigerator; has an extra room that can be used as a bedroom, workout room, or den; and a hidden storage area. Outside, there is a back deck and fenced yard. 2023 brand-new carpeting and fresh paint upper level, 2022 water heater, 2017 Roof, 2015 HVAC, 2013 Upgraded kitchen and baths, and 2013 windows. Upgraded doorknobs, and light fixtures throughout…attention to all the details.
Location
State VA
County Fairfax
Zoning 131
Rooms
Other Rooms Living Room, Dining Room, Primary Bedroom, Bedroom 2, Bedroom 3, Bedroom 4, Kitchen, Game Room, Family Room, Den, Foyer, Mud Room, Office, Bathroom 2, Bathroom 3, Primary Bathroom, Half Bath
Basement Fully Finished
Interior
Interior Features Built-Ins, Carpet, Ceiling Fan(s), Family Room Off Kitchen, Floor Plan - Open, Formal/Separate Dining Room, Kitchen - Gourmet, Kitchen - Island, Kitchen - Table Space, Pantry, Primary Bath(s), Recessed Lighting, Bathroom - Tub Shower, Upgraded Countertops, Walk-in Closet(s), Wet/Dry Bar, Wood Floors
Hot Water Natural Gas
Cooling Central A/C
Flooring Hardwood, Carpet
Fireplaces Number 1
Fireplaces Type Brick, Gas/Propane
Equipment Built-In Microwave, Dishwasher, Disposal, Dryer, Exhaust Fan, Microwave, Cooktop, Oven - Double, Oven - Wall, Refrigerator, Stainless Steel Appliances, Washer, Water Heater
Fireplace Y
Appliance Built-In Microwave, Dishwasher, Disposal, Dryer, Exhaust Fan, Microwave, Cooktop, Oven - Double, Oven - Wall, Refrigerator, Stainless Steel Appliances, Washer, Water Heater
Heat Source Natural Gas
Laundry Main Floor
Exterior
Exterior Feature Deck(s)
Parking Features Garage - Front Entry, Garage Door Opener
Garage Spaces 2.0
Amenities Available Basketball Courts, Jog/Walk Path, Pool - Outdoor, Recreational Center, Tennis Courts, Tot Lots/Playground
Water Access N
Accessibility None
Porch Deck(s)
Attached Garage 2
Total Parking Spaces 2
Garage Y
Building
Story 3
Foundation Concrete Perimeter
Sewer Public Sewer
Water Public
Architectural Style Colonial
Level or Stories 3
Additional Building Above Grade, Below Grade
New Construction N
Schools
Elementary Schools Union Mill
Middle Schools Liberty
High Schools Centreville
School District Fairfax County Public Schools
Others
HOA Fee Include Common Area Maintenance,Pool(s),Recreation Facility,Trash
Senior Community No
Tax ID 0654 04 0383
Ownership Fee Simple
SqFt Source Assessor
Special Listing Condition Standard
Read Less Info
Want to know what your home might be worth? Contact us for a FREE valuation!

Our team is ready to help you sell your home for the highest possible price ASAP

Bought with Dina D. Azzam • RE/MAX Distinctive Real Estate, Inc.
"My job is to find and attract mastery-based agents to the office, protect the culture, and make sure everyone is happy! "
rakan.a@firststatehometeam.com
1521 Concord Pike, Suite 102, Wilmington, DE, 19803, United States






