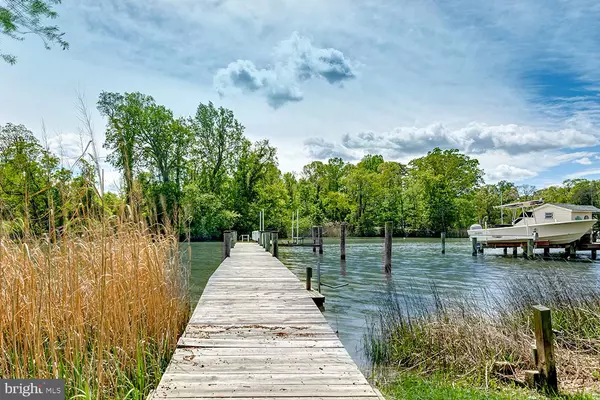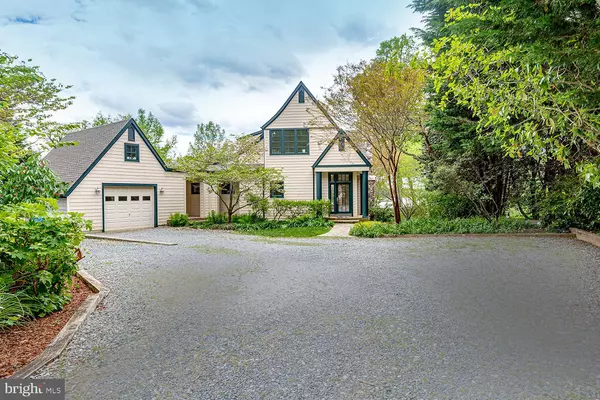$1,025,000
$1,100,000
6.8%For more information regarding the value of a property, please contact us for a free consultation.
2 Beds
3 Baths
1,550 SqFt
SOLD DATE : 08/11/2023
Key Details
Sold Price $1,025,000
Property Type Single Family Home
Sub Type Detached
Listing Status Sold
Purchase Type For Sale
Square Footage 1,550 sqft
Price per Sqft $661
Subdivision Beechwood On The Burley
MLS Listing ID MDAA2059464
Sold Date 08/11/23
Style Coastal
Bedrooms 2
Full Baths 2
Half Baths 1
HOA Fees $4/ann
HOA Y/N Y
Abv Grd Liv Area 1,550
Originating Board BRIGHT
Year Built 1999
Annual Tax Amount $9,962
Tax Year 2022
Lot Size 0.360 Acres
Acres 0.36
Property Description
Price Adjustment on this CUSTOM CRAFTSMAN tucked away in lushly landscaped natural surrounds with a shared pier on protected Little Burley Creek! A MASTERPIECE BY ARCHITECT Vincent Greene with NEW Architectural ROOF (2023) and PRISTINE WATER VIEWS from all rooms! NEW TREX TRANSCEND® DECK (2023) enjoy being serenaded by birdsongs with local wildlife visiting from their undisturbed habitats. A KAYAKER'S PARADISE with access to Mill Creek, Cantler's daily catch dining, and the Severn River spilling into the Bay! Organic textures including rich oak floors, native stone fireplace & walkways, cedar closet, and abundant windows bringing nature indoors. Main level light-drenched, open concept Living & Dining Rooms with stone fireplace ambiance. Main level Bedroom opening to deck w/ensuite Bath boasting jetted spa tub/separate shower! Additional Half Bath with closet with NEW high-end Speed Queen stackable washer/dryer. Ascending staircase with built-in library/objets d'art bookcases. Upper level Bedroom w/Full Bath. One-car garage connected by breezeway; extra driveway parking. Kayak/paddle board waterside storage garage. Peaceful Beechwood on the Burley offering proximity to downtown Annapolis, the USNA, Westfield & Towne Centre Malls, the Bay Bridge, and commuter RTs 50/2. Non-mandatory HOA.
NATURE LOVERS' WATERFRONT RETREAT!
Location
State MD
County Anne Arundel
Zoning R2
Rooms
Main Level Bedrooms 1
Interior
Interior Features Built-Ins, Carpet, Cedar Closet(s), Ceiling Fan(s), Combination Dining/Living, Crown Moldings, Entry Level Bedroom, Floor Plan - Open, Soaking Tub, Stove - Wood, Wood Floors
Hot Water Electric
Heating Heat Pump(s)
Cooling Ceiling Fan(s), Central A/C
Flooring Wood, Carpet, Ceramic Tile
Fireplaces Number 1
Fireplaces Type Stone, Wood
Equipment Built-In Microwave, Dryer, Dishwasher, Microwave, Oven/Range - Electric, Refrigerator, Washer, Water Heater
Furnishings No
Fireplace Y
Appliance Built-In Microwave, Dryer, Dishwasher, Microwave, Oven/Range - Electric, Refrigerator, Washer, Water Heater
Heat Source Electric
Laundry Main Floor
Exterior
Exterior Feature Deck(s)
Parking Features Garage Door Opener, Additional Storage Area
Garage Spaces 1.0
Waterfront Description Shared
Water Access Y
View Creek/Stream, Scenic Vista
Roof Type Architectural Shingle
Accessibility Other
Porch Deck(s)
Attached Garage 1
Total Parking Spaces 1
Garage Y
Building
Lot Description Stream/Creek, Partly Wooded, No Thru Street, Landscaping
Story 2
Foundation Crawl Space
Sewer Private Sewer
Water Well
Architectural Style Coastal
Level or Stories 2
Additional Building Above Grade, Below Grade
New Construction N
Schools
High Schools Broadneck
School District Anne Arundel County Public Schools
Others
Pets Allowed Y
Senior Community No
Tax ID 020309302167554
Ownership Fee Simple
SqFt Source Estimated
Acceptable Financing Cash, Conventional, VA, FHA
Horse Property N
Listing Terms Cash, Conventional, VA, FHA
Financing Cash,Conventional,VA,FHA
Special Listing Condition Standard
Pets Allowed No Pet Restrictions
Read Less Info
Want to know what your home might be worth? Contact us for a FREE valuation!

Our team is ready to help you sell your home for the highest possible price ASAP

Bought with Malina N Koerschner • Coldwell Banker Realty
"My job is to find and attract mastery-based agents to the office, protect the culture, and make sure everyone is happy! "
rakan.a@firststatehometeam.com
1521 Concord Pike, Suite 102, Wilmington, DE, 19803, United States






