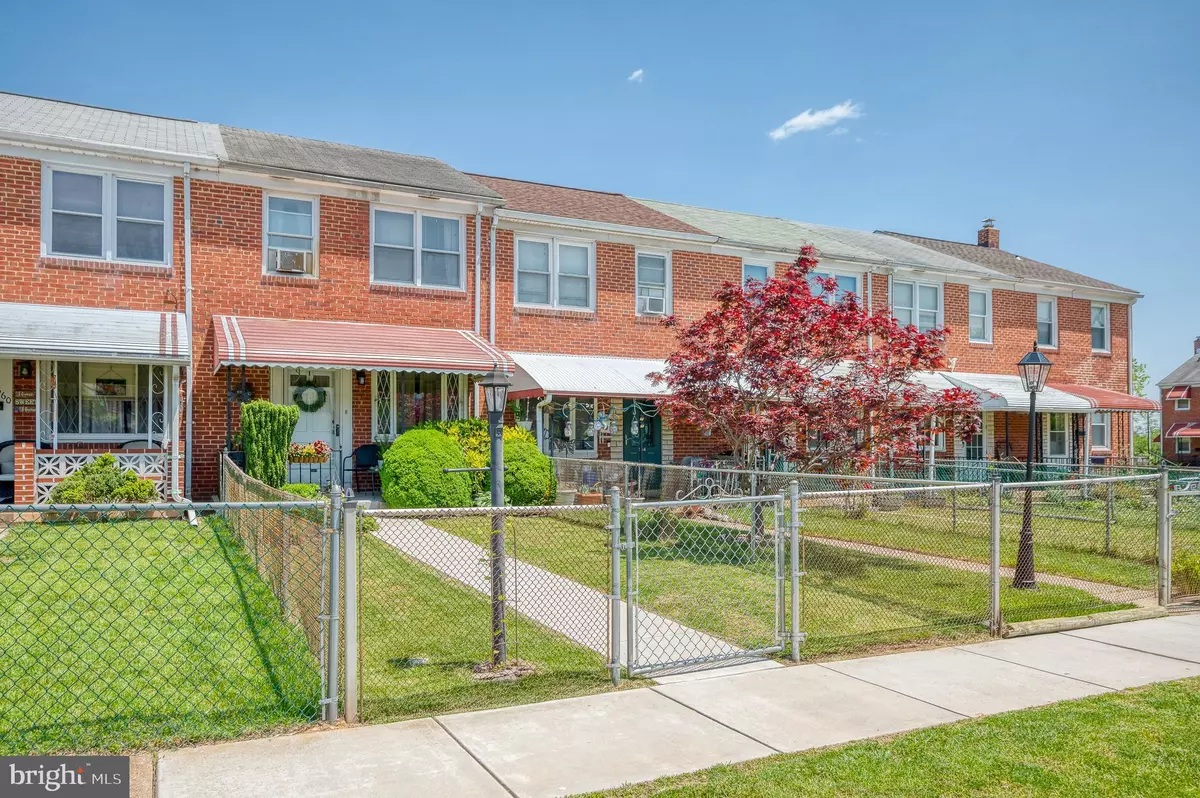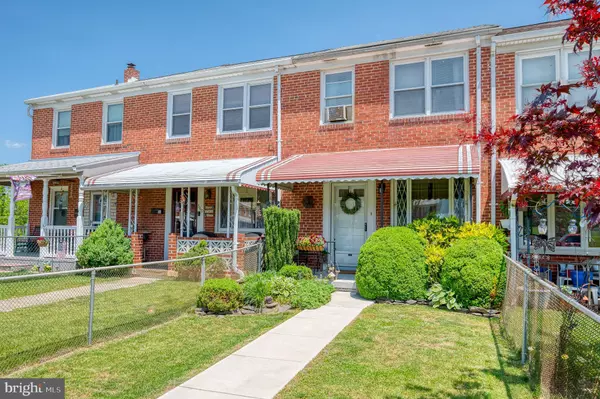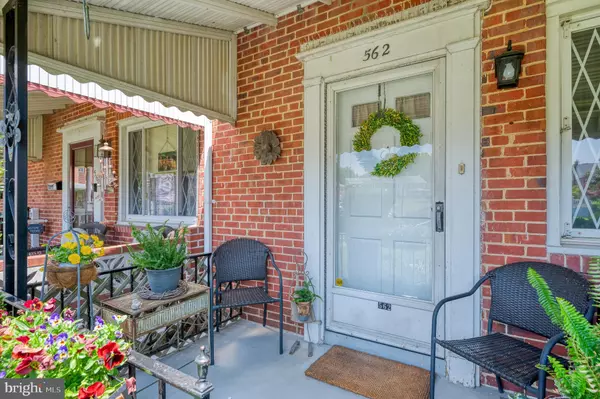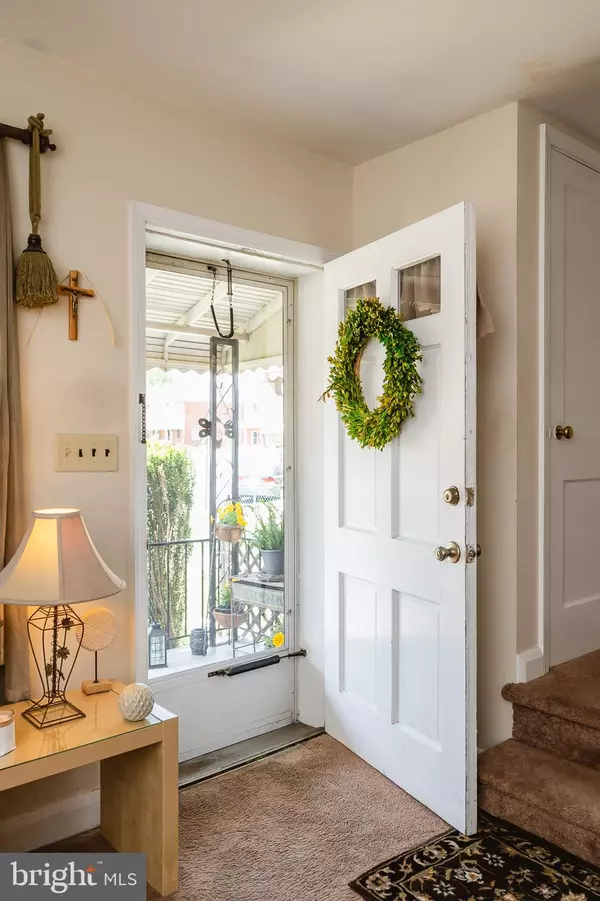$190,000
$189,900
0.1%For more information regarding the value of a property, please contact us for a free consultation.
2 Beds
2 Baths
1,164 SqFt
SOLD DATE : 07/10/2023
Key Details
Sold Price $190,000
Property Type Townhouse
Sub Type Interior Row/Townhouse
Listing Status Sold
Purchase Type For Sale
Square Footage 1,164 sqft
Price per Sqft $163
Subdivision Welbrook
MLS Listing ID MDBC2068002
Sold Date 07/10/23
Style Colonial
Bedrooms 2
Full Baths 2
HOA Y/N N
Abv Grd Liv Area 864
Originating Board BRIGHT
Year Built 1953
Annual Tax Amount $2,129
Tax Year 2023
Lot Size 1,600 Sqft
Acres 0.04
Property Description
Welcome home to this well cared for 2 bedroom 2 full bath townhome located in Welbrook. The front and back yard are both fenced in and already nicely landscaped for the new owner. Inside you will find a cozy and bright living room which leads into the dining room - plenty of room for all your family gatherings. The kitchen has updated appliances - all included. From the kitchen, step outside onto your upper level deck overlooking the rear yard. The perfect spot to have that morning coffee or evening wine - and a great spot to entertain or grill outside during those summer months. Upstairs you will find 2 ample sized bedrooms with lots of closet space along with a full bathroom. The lower level is completely finished with new carpet and a fully renovated full bathroom. The lower level could be used as another bedroom, rec room or family room - the options are endless. The lower level also has a bonus sunroom that leads to the rear yard - great room for your plants - it provides a bright and sunny comfortable space for relaxing. The original hardwood floors are under the carpet on the first and second floor. The home also has newer windows and central ac. Great townhome located close to everything! Minutes to 695.
Location
State MD
County Baltimore
Zoning DR.5.5
Rooms
Other Rooms Living Room, Dining Room, Primary Bedroom, Bedroom 2, Kitchen, Other, Utility Room, Screened Porch
Basement Other
Interior
Interior Features Kitchen - Galley, Dining Area, Upgraded Countertops, Window Treatments, Wood Floors, Floor Plan - Traditional
Hot Water Natural Gas
Heating Forced Air
Cooling Central A/C
Equipment Dryer, Microwave, Oven/Range - Electric, Refrigerator, Washer
Fireplace N
Window Features Double Pane,Screens,Storm
Appliance Dryer, Microwave, Oven/Range - Electric, Refrigerator, Washer
Heat Source Natural Gas
Exterior
Exterior Feature Porch(es)
Fence Fully
Utilities Available Cable TV Available
Water Access N
View Street
Roof Type Asphalt
Street Surface Alley
Accessibility None
Porch Porch(es)
Road Frontage City/County
Garage N
Building
Lot Description Landscaping
Story 2
Foundation Permanent
Sewer Public Sewer
Water Public
Architectural Style Colonial
Level or Stories 2
Additional Building Above Grade, Below Grade
New Construction N
Schools
School District Baltimore County Public Schools
Others
Senior Community No
Tax ID 04151523002320
Ownership Ground Rent
SqFt Source Assessor
Acceptable Financing Conventional, Cash, VA, FHA
Listing Terms Conventional, Cash, VA, FHA
Financing Conventional,Cash,VA,FHA
Special Listing Condition Standard
Read Less Info
Want to know what your home might be worth? Contact us for a FREE valuation!

Our team is ready to help you sell your home for the highest possible price ASAP

Bought with JUDY L KESSLER • CENTURY 21 New Millennium
"My job is to find and attract mastery-based agents to the office, protect the culture, and make sure everyone is happy! "
rakan.a@firststatehometeam.com
1521 Concord Pike, Suite 102, Wilmington, DE, 19803, United States






