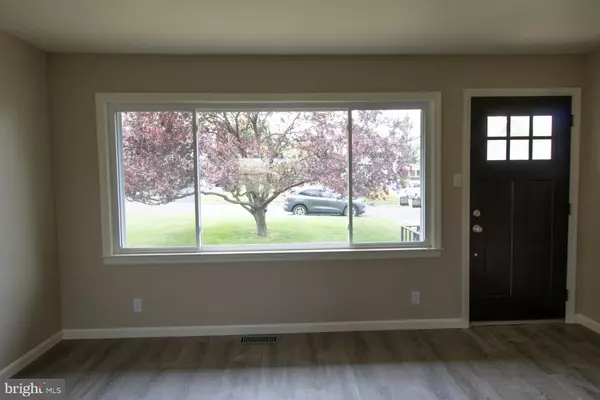$480,000
$439,000
9.3%For more information regarding the value of a property, please contact us for a free consultation.
4 Beds
3 Baths
2,105 SqFt
SOLD DATE : 06/29/2023
Key Details
Sold Price $480,000
Property Type Single Family Home
Sub Type Detached
Listing Status Sold
Purchase Type For Sale
Square Footage 2,105 sqft
Price per Sqft $228
Subdivision Inglewood Gdns
MLS Listing ID PAMC2072120
Sold Date 06/29/23
Style Split Level
Bedrooms 4
Full Baths 2
Half Baths 1
HOA Y/N N
Abv Grd Liv Area 1,775
Originating Board BRIGHT
Year Built 1956
Annual Tax Amount $4,824
Tax Year 2022
Lot Size 10,125 Sqft
Acres 0.23
Lot Dimensions 75.00 x 0.00
Property Description
This Towamencin Township split level, in a great location on a quiet street in North Penn SD, gives plenty of living space and has been refinished inside and out. Outside it features a new roof with transferrable warranty, cedar shake-style siding, and new double pane windows. Inside features updated bathrooms, new kitchen with new appliances, nearly new heater and fresh paint and flooring throughout! Add your finishing touches and make it your forever home! * The first floor features a spacious living room,
dining room and kitchen area with comfortable flow for entertaining. Beautiful wood cabinetry, stainless steel appliances and an island with granite countertops have been newly installed. * The second floor includes three newly carpeted bedrooms, a linen closet, and a newly refinished tile bath with marble vanity and luxury plank vinyl flooring. * On the split-level third floor, you'll find a new tiled shower master bath and a bedroom featuring a barn door slider to his and hers closets, along with an additional walk-in closet with access to attic storage. *A finished basement can serve as a family or fitness room with luxury
plank vinyl and features plenty of closet storage, a laundry area, a powder room, and a garage
entry. Can we talk about extra outdoor living space? Step out onto your private shady brick
patio and enjoy the spacious backyard! There's also a full garage, a carport, a huge hobby
room and a backyard storage shed not counted in the home size! Come make this home
yours!
Location
State PA
County Montgomery
Area Towamencin Twp (10653)
Zoning R-SINGLE FAMILY
Rooms
Other Rooms Living Room, Primary Bedroom, Bedroom 2, Bedroom 3, Kitchen, Family Room, Bedroom 1, Full Bath, Half Bath
Basement Daylight, Full, Fully Finished, Garage Access, Heated, Improved, Interior Access, Outside Entrance, Rear Entrance, Shelving, Space For Rooms, Walkout Level, Windows, Workshop
Interior
Interior Features Attic/House Fan, Breakfast Area, Built-Ins, Carpet, Combination Dining/Living, Combination Kitchen/Dining, Combination Kitchen/Living, Dining Area, Family Room Off Kitchen, Floor Plan - Open, Kitchen - Island, Stall Shower, Walk-in Closet(s), Wood Floors
Hot Water 60+ Gallon Tank
Heating Central
Cooling Window Unit(s)
Flooring Carpet, Ceramic Tile, Hardwood, Vinyl
Equipment Built-In Microwave, Dishwasher, Oven - Self Cleaning, Oven - Single, Oven/Range - Gas, Stainless Steel Appliances, Stove, Washer, Water Heater
Fireplace N
Appliance Built-In Microwave, Dishwasher, Oven - Self Cleaning, Oven - Single, Oven/Range - Gas, Stainless Steel Appliances, Stove, Washer, Water Heater
Heat Source Natural Gas
Exterior
Parking Features Additional Storage Area, Basement Garage, Covered Parking, Garage - Front Entry
Garage Spaces 8.0
Utilities Available Cable TV, Cable TV Available, Electric Available, Natural Gas Available, Phone Connected, Sewer Available
Water Access N
Roof Type Architectural Shingle
Accessibility None
Attached Garage 1
Total Parking Spaces 8
Garage Y
Building
Story 2
Foundation Block, Concrete Perimeter, Crawl Space
Sewer Public Sewer
Water Public
Architectural Style Split Level
Level or Stories 2
Additional Building Above Grade, Below Grade
New Construction N
Schools
Elementary Schools Inglewood
Middle Schools Pennfield
High Schools North Penn
School District North Penn
Others
Senior Community No
Tax ID 53-00-09300-007
Ownership Fee Simple
SqFt Source Assessor
Acceptable Financing Cash, Conventional, FHA, VA
Listing Terms Cash, Conventional, FHA, VA
Financing Cash,Conventional,FHA,VA
Special Listing Condition Standard
Read Less Info
Want to know what your home might be worth? Contact us for a FREE valuation!

Our team is ready to help you sell your home for the highest possible price ASAP

Bought with Non Member • Non Subscribing Office
"My job is to find and attract mastery-based agents to the office, protect the culture, and make sure everyone is happy! "
rakan.a@firststatehometeam.com
1521 Concord Pike, Suite 102, Wilmington, DE, 19803, United States






