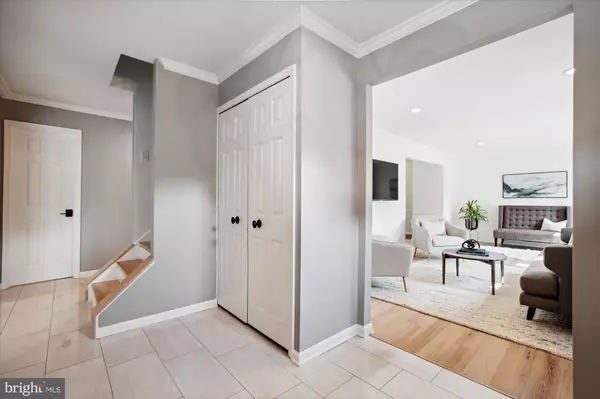$960,000
$979,000
1.9%For more information regarding the value of a property, please contact us for a free consultation.
4 Beds
3 Baths
2,242 SqFt
SOLD DATE : 06/28/2023
Key Details
Sold Price $960,000
Property Type Single Family Home
Sub Type Detached
Listing Status Sold
Purchase Type For Sale
Square Footage 2,242 sqft
Price per Sqft $428
Subdivision Oakleigh Woods
MLS Listing ID VAFX2126546
Sold Date 06/28/23
Style Colonial
Bedrooms 4
Full Baths 2
Half Baths 1
HOA Y/N N
Abv Grd Liv Area 1,792
Originating Board BRIGHT
Year Built 1975
Annual Tax Amount $10,445
Tax Year 2023
Lot Size 0.467 Acres
Acres 0.47
Property Description
A perfect 10! From the moment you pull up to this gracious Colonial that is perfectly sited at the end of a cul de sac, you will be captivated by the curb appeal. This timeless beauty boasts a lush front lawn that is landscaped to enhance the beauty of every season. Walk up the flagstone path to the entry of this inviting home, where you will immediately notice the impeccably maintained exterior which has been updated with quality windows, siding, trim and roof. Enter through the Pella front door into this "move-in ready" gem that has been renovated with on-trend design aesthetics while emphasizing energy efficiency and comfort. The serene nature of this home can be felt throughout while every window has a breathtakingly beautiful view of the outdoors. With a smart and efficient layout, you will appreciate the renovated eat-in kitchen, the spacious living room and dining room and the family room with a floor to ceiling fireplace, a custom stairway leads to the bedroom level where every room has a view. The primary suite features a renovated bath and custom closet organizer, the additional 3 bedrooms share an updated hall bath; the lower level is complete with a rec room, flex space for a gym or home office and plenty of storage. The outdoor oasis is a perennial paradise for nature lovers. It was designed to soothe the senses after a busy day, and provides fascinating points of color, and texture to attract birds and butterflies, along with a tranquil fountain to add to the zen environment. The garden is easily maintained with a 16 zone irrigation system. Entertain or just enjoy peaceful evenings on the expansive Trex deck where the garden is beautifully illuminated providing for a stunning ambience. Not only are the house and garden fabulous, the neighborhood is friendly and provides for beautiful strolls through the tree lined streets. The location can't be beat with easy access to major commuter routes, the Orange and Silver Metro Lines and Dulles Airport. Shopping, dining and entertainment venues abound with close proximity to Tyson's Corner, Reston Town Center and Wolftrap. Award winning school pyramid: Oakton Elementary, Thoreau Middle, Oakton HS. Hurry to see this lovely home.
Location
State VA
County Fairfax
Zoning 111
Rooms
Basement Daylight, Full, Daylight, Partial, Improved, Interior Access
Interior
Interior Features Attic, Formal/Separate Dining Room, Floor Plan - Traditional, Primary Bath(s), Recessed Lighting, Stall Shower, Tub Shower, Upgraded Countertops, Window Treatments, Wood Floors
Hot Water Natural Gas
Heating Forced Air
Cooling Central A/C
Flooring Ceramic Tile, Hardwood, Luxury Vinyl Tile
Fireplaces Number 1
Fireplaces Type Gas/Propane
Furnishings No
Fireplace Y
Heat Source Natural Gas
Exterior
Exterior Feature Patio(s)
Parking Features Garage - Front Entry, Garage Door Opener, Inside Access
Garage Spaces 7.0
Fence Rear
Water Access N
View Trees/Woods, Garden/Lawn
Accessibility None
Porch Patio(s)
Attached Garage 1
Total Parking Spaces 7
Garage Y
Building
Lot Description Cul-de-sac, Landscaping, Rear Yard, Secluded
Story 3
Foundation Block
Sewer Septic = # of BR
Water Public
Architectural Style Colonial
Level or Stories 3
Additional Building Above Grade, Below Grade
Structure Type Dry Wall
New Construction N
Schools
Elementary Schools Oakton
Middle Schools Thoreau
High Schools Oakton
School District Fairfax County Public Schools
Others
Senior Community No
Tax ID 0374 14 0002
Ownership Fee Simple
SqFt Source Assessor
Special Listing Condition Standard
Read Less Info
Want to know what your home might be worth? Contact us for a FREE valuation!

Our team is ready to help you sell your home for the highest possible price ASAP

Bought with Jennifer M McClintock • Keller Williams Realty
"My job is to find and attract mastery-based agents to the office, protect the culture, and make sure everyone is happy! "
rakan.a@firststatehometeam.com
1521 Concord Pike, Suite 102, Wilmington, DE, 19803, United States






