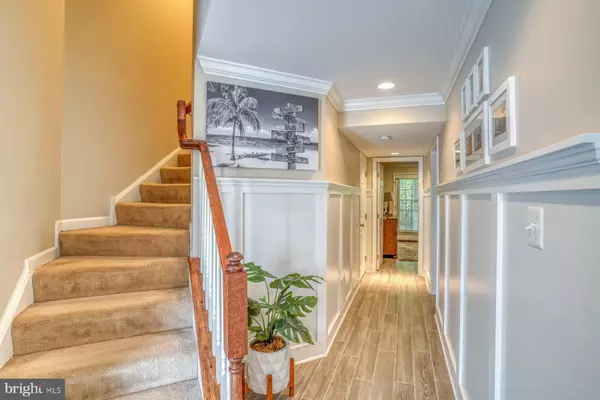$685,000
$649,900
5.4%For more information regarding the value of a property, please contact us for a free consultation.
4 Beds
4 Baths
2,200 SqFt
SOLD DATE : 06/27/2023
Key Details
Sold Price $685,000
Property Type Condo
Sub Type Condo/Co-op
Listing Status Sold
Purchase Type For Sale
Square Footage 2,200 sqft
Price per Sqft $311
Subdivision Rehoboth Crossing
MLS Listing ID DESU2042092
Sold Date 06/27/23
Style Coastal
Bedrooms 4
Full Baths 3
Half Baths 1
Condo Fees $732/qua
HOA Y/N N
Abv Grd Liv Area 2,200
Originating Board BRIGHT
Year Built 2008
Annual Tax Amount $1,390
Tax Year 2022
Lot Dimensions 0.00 x 0.00
Property Description
Welcome to Rehoboth Crossing - located East of Route One in Rehoboth. This upgraded townhouse backs to the State Park and Bike Path. Walk out your back door to the access gate to the Breakwater and Junction Trail to Rehoboth or Lewes. Welcoming entry foyer has wainscoting and tile. First floor features garage, laundry room, and ensuite bedroom with bathroom and door out to back patio. Second level features kitchen, large dining room, great room, powder room, and screened porch overlooking the trees and state park. Top level features a large owners suite with two additional bedrooms that share a hallway bathroom. Potential to add a door to master suite to go out onto deck. Home conveys partially furnished. Upgraded window treatments and three televisions convey with home. Rehoboth Crossing has a pool, clubhouse, and bike path access. Convenient to downtown Rehoboth beaches, boardwalk, restaurants, and attractions. Start living beach life today!
Location
State DE
County Sussex
Area Lewes Rehoboth Hundred (31009)
Zoning RESIDENTIAL
Rooms
Other Rooms Dining Room, Primary Bedroom, Bedroom 2, Bedroom 3, Bedroom 4, Kitchen, Great Room, Laundry, Bathroom 2, Bathroom 3, Primary Bathroom, Screened Porch
Interior
Interior Features Carpet, Ceiling Fan(s), Dining Area, Entry Level Bedroom, Floor Plan - Open, Kitchen - Island, Pantry, Soaking Tub, Upgraded Countertops, Wainscotting, Walk-in Closet(s), Window Treatments
Hot Water 60+ Gallon Tank
Heating Heat Pump(s)
Cooling Central A/C
Flooring Ceramic Tile, Carpet, Hardwood
Furnishings Partially
Heat Source Electric
Laundry Lower Floor
Exterior
Exterior Feature Deck(s), Patio(s), Porch(es), Screened
Parking Features Garage Door Opener
Garage Spaces 3.0
Fence Partially
Amenities Available Swimming Pool, Pool - Outdoor, Exercise Room, Club House
Water Access N
View Trees/Woods
Roof Type Architectural Shingle
Accessibility None
Porch Deck(s), Patio(s), Porch(es), Screened
Attached Garage 1
Total Parking Spaces 3
Garage Y
Building
Lot Description Backs to Trees, Backs - Parkland, Landscaping
Story 3
Foundation Slab
Sewer Public Sewer
Water Public
Architectural Style Coastal
Level or Stories 3
Additional Building Above Grade, Below Grade
New Construction N
Schools
School District Cape Henlopen
Others
Pets Allowed Y
HOA Fee Include Common Area Maintenance,Lawn Maintenance,Pool(s),Reserve Funds,Road Maintenance,Snow Removal,Trash
Senior Community No
Tax ID 334-13.00-350.00-47
Ownership Condominium
Acceptable Financing Cash, Conventional
Listing Terms Cash, Conventional
Financing Cash,Conventional
Special Listing Condition Standard
Pets Allowed Number Limit
Read Less Info
Want to know what your home might be worth? Contact us for a FREE valuation!

Our team is ready to help you sell your home for the highest possible price ASAP

Bought with RANDY MASON • Jack Lingo - Rehoboth
"My job is to find and attract mastery-based agents to the office, protect the culture, and make sure everyone is happy! "
rakan.a@firststatehometeam.com
1521 Concord Pike, Suite 102, Wilmington, DE, 19803, United States






