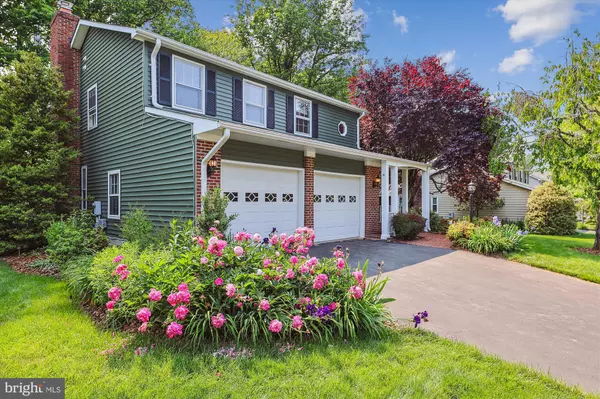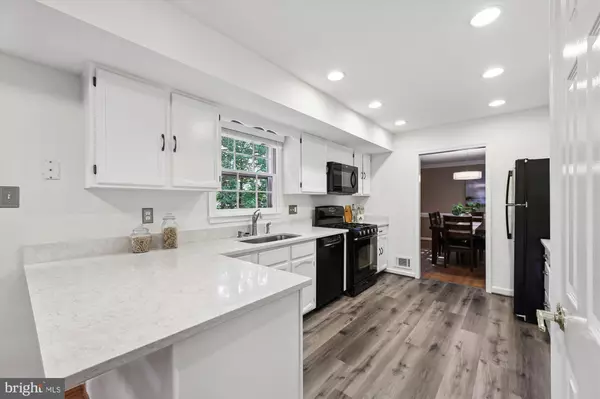$815,000
$799,000
2.0%For more information regarding the value of a property, please contact us for a free consultation.
4 Beds
3 Baths
2,354 SqFt
SOLD DATE : 06/26/2023
Key Details
Sold Price $815,000
Property Type Single Family Home
Sub Type Detached
Listing Status Sold
Purchase Type For Sale
Square Footage 2,354 sqft
Price per Sqft $346
Subdivision Franklin Glen
MLS Listing ID VAFX2126802
Sold Date 06/26/23
Style Colonial
Bedrooms 4
Full Baths 2
Half Baths 1
HOA Fees $90/qua
HOA Y/N Y
Abv Grd Liv Area 2,354
Originating Board BRIGHT
Year Built 1987
Annual Tax Amount $9,454
Tax Year 2023
Lot Size 0.260 Acres
Acres 0.26
Property Description
Offer deadline is May 23 at 9 PM. Welcome Home! This home has incredible curb appeal with the lush landscaping, welcoming covered front entryway and new siding! (DEC 2021). Inside, the double doors open up to a two story foyer. There is a formal dining room and a large formal living room with a large bay window - either of these spaces would be great for a home office on the main level. The kitchen has upgraded quartz counters, updated flooring and gleaming white cabinetry! There is also space to sit at the peninsula which will surely be the gathering spot! The kitchen opens up to the family room which has a cozy fireplace, updated recessed lighting and french doors out to the deck. Upstairs features hardwood in the loft and hallway and brand new carpeting throughout the rooms. The loft is HUGE as can be converted in a large 4th bedroom very easily (this model is usually four bedrooms - we have contractor estimate the cost at $3,300). The owners chose to keep it open and use as a library/home office space. The basement is an unfinished space with a second fireplace and a rough in for a bathroom - and is ready for your design ideas! Definitely room to grow equity by finishing this space over time. The backyard features a lovely deck - perfect for outdoor dining and enjoying the beautiful landscaping that these owners have lovingly maintained. ROOF 2021, SIDING 2021, HVAC 2010, Furnace 2014, water heater 2015, washer/dryer 2020, family room, stairs, upstairs hall flooring refinished 2020, kitchen counter/sink/flooring 2020, Master bath/hall bath renovated 2017. CHECK OUT THE INTERACTIVE FLOOR PLAN TOUR! ALSO - The backyard is much larger than what they have fenced in - it is a LARGE BACKYARD! The grassy area in the back is about half of the size of the actual backyard. Offer deadline is May 23 at 9 PM.
Location
State VA
County Fairfax
Zoning 130
Rooms
Basement Unfinished, Rough Bath Plumb, Space For Rooms, Windows
Interior
Hot Water Natural Gas
Heating Heat Pump(s)
Cooling Central A/C
Fireplaces Number 2
Heat Source Natural Gas
Exterior
Parking Features Garage - Front Entry
Garage Spaces 2.0
Amenities Available Pool - Outdoor, Tot Lots/Playground, Basketball Courts, Jog/Walk Path
Water Access N
Roof Type Asphalt
Accessibility None
Attached Garage 2
Total Parking Spaces 2
Garage Y
Building
Story 3
Foundation Slab
Sewer Public Sewer
Water Public
Architectural Style Colonial
Level or Stories 3
Additional Building Above Grade, Below Grade
New Construction N
Schools
Elementary Schools Lees Corner
Middle Schools Franklin
High Schools Chantilly
School District Fairfax County Public Schools
Others
Senior Community No
Tax ID 0353 20 0044
Ownership Fee Simple
SqFt Source Assessor
Special Listing Condition Standard
Read Less Info
Want to know what your home might be worth? Contact us for a FREE valuation!

Our team is ready to help you sell your home for the highest possible price ASAP

Bought with Kemeley Tenae Torbert • Keller Williams Chantilly Ventures, LLC
"My job is to find and attract mastery-based agents to the office, protect the culture, and make sure everyone is happy! "
rakan.a@firststatehometeam.com
1521 Concord Pike, Suite 102, Wilmington, DE, 19803, United States






