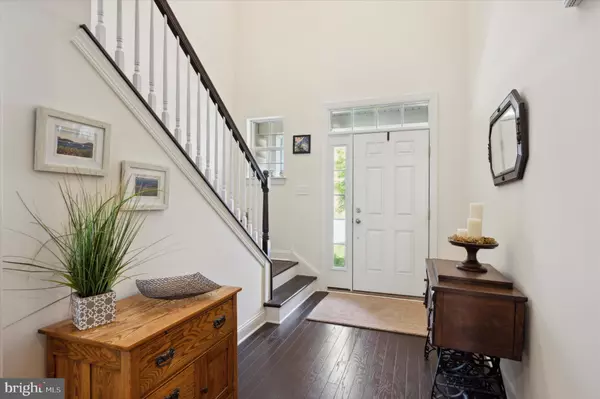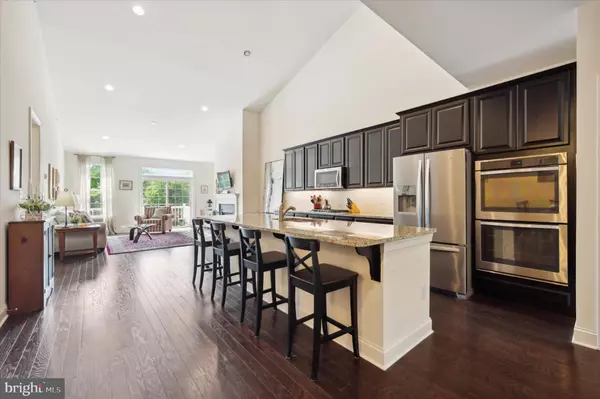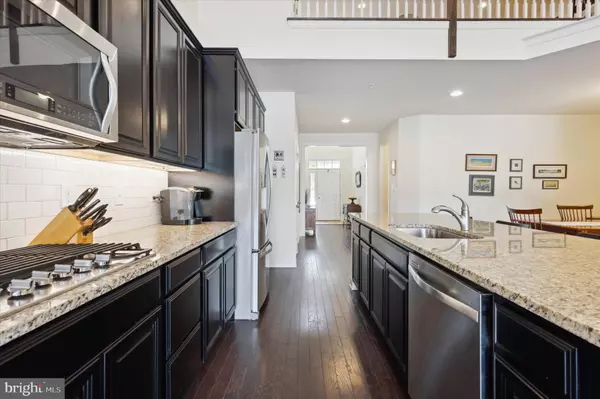$675,000
$649,900
3.9%For more information regarding the value of a property, please contact us for a free consultation.
3 Beds
3 Baths
3,997 SqFt
SOLD DATE : 06/20/2023
Key Details
Sold Price $675,000
Property Type Townhouse
Sub Type Interior Row/Townhouse
Listing Status Sold
Purchase Type For Sale
Square Footage 3,997 sqft
Price per Sqft $168
Subdivision The Res At Rose Tree
MLS Listing ID PADE2046332
Sold Date 06/20/23
Style Traditional
Bedrooms 3
Full Baths 2
Half Baths 1
HOA Fees $205/mo
HOA Y/N Y
Abv Grd Liv Area 3,997
Originating Board BRIGHT
Year Built 2018
Annual Tax Amount $10,083
Tax Year 2023
Lot Size 3,920 Sqft
Acres 0.09
Lot Dimensions 0.00 x 0.00
Property Description
Welcome to this spacious townhome located in the esteemed Rose Tree School District, with stunning wooded views. As you enter through the front door, you are immediately wowed by the incredibly high ceilings throughout. The open concept floor plan leads you to the oversized gourmet kitchen, with an expansive island including a deep farm sink and stainless dishwasher. The sliding glass doors off of the living room seats you on a second story, tranquil deck that overlooks nothing but green space. Back inside you’ll find a half bath in the hallway leading to the 1st floor primary, sun-drenched, bedroom. The primary en-suite bath has large double sinks, private water closet, linen closet and an oversized, custom walk-in closet. Also on the first floor you’ll find a laundry room with built-in storage, a mudroom/folding station, a large coat closet and access to the attached 2-car garage. Upstairs, you'll find yourself in a beautiful loft area. This welcoming room looks over the first floor and can be used for a den, office, playroom, workout room, etc. To the left there are 2 sunny, great sized bedrooms with oversized closets, a shared large modern bath with a tub, and a deep linen closet in the hallway. If that wasn’t enough… there is a huge bonus room which the seller uses as a 4th bedroom, and although it does not have a window, it can be used for anything your imagination can conjures up. Lastly, but certainly not least, is the full, unfinished walkout basement. High ceilings plus roughed-in plumbing are ready for a full bath. This particular HOA allows you to put up a fence and secure your outdoor space for a backyard!
The location of the townhome has so many advantageous, with easy access to amenities and transportation options. The proximity to the Brandywine Town Center, Rose Tree Park, 10 minutes to Ridley State Park, Paxon Hollow Country Club, downtown Media with it’s Dining Under the Stars, major highways like 476, Route 1, and 95, as well as the new WAWA train station, provides convenience and endless opportunities for entertainment, outdoor activities, and commuting. Pack your bags and move right in!
Location
State PA
County Delaware
Area Middletown Twp (10427)
Zoning R-10
Rooms
Basement Unfinished, Walkout Level
Main Level Bedrooms 1
Interior
Hot Water Electric
Heating Forced Air
Cooling Central A/C
Flooring Hardwood, Carpet
Fireplaces Number 1
Fireplaces Type Gas/Propane
Fireplace Y
Heat Source Natural Gas
Laundry Main Floor
Exterior
Garage Garage - Front Entry, Garage Door Opener
Garage Spaces 2.0
Amenities Available Soccer Field, Tot Lots/Playground
Water Access N
View Trees/Woods
Accessibility None
Attached Garage 2
Total Parking Spaces 2
Garage Y
Building
Story 3
Foundation Concrete Perimeter
Sewer Public Sewer
Water Public
Architectural Style Traditional
Level or Stories 3
Additional Building Above Grade, Below Grade
New Construction N
Schools
Elementary Schools Glenwood
Middle Schools Springton Lake
High Schools Penncrest
School District Rose Tree Media
Others
HOA Fee Include Common Area Maintenance,Lawn Maintenance,Recreation Facility,Snow Removal
Senior Community No
Tax ID 27-00-00020-75
Ownership Fee Simple
SqFt Source Assessor
Special Listing Condition Standard
Read Less Info
Want to know what your home might be worth? Contact us for a FREE valuation!

Our team is ready to help you sell your home for the highest possible price ASAP

Bought with Carmine Rauso • Compass

"My job is to find and attract mastery-based agents to the office, protect the culture, and make sure everyone is happy! "
rakan.a@firststatehometeam.com
1521 Concord Pike, Suite 102, Wilmington, DE, 19803, United States






