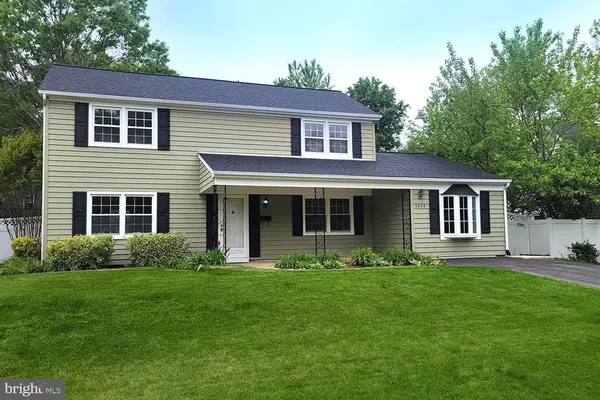$493,000
$488,000
1.0%For more information regarding the value of a property, please contact us for a free consultation.
3 Beds
3 Baths
2,040 SqFt
SOLD DATE : 06/23/2023
Key Details
Sold Price $493,000
Property Type Single Family Home
Sub Type Detached
Listing Status Sold
Purchase Type For Sale
Square Footage 2,040 sqft
Price per Sqft $241
Subdivision Somerset At Belair
MLS Listing ID MDPG2076108
Sold Date 06/23/23
Style Colonial
Bedrooms 3
Full Baths 2
Half Baths 1
HOA Y/N N
Abv Grd Liv Area 2,040
Originating Board BRIGHT
Year Built 1962
Annual Tax Amount $5,867
Tax Year 2022
Lot Size 9,984 Sqft
Acres 0.23
Property Description
IRRESISTIBLE COLONIAL in BOWIE'S SOMERSET at BELAIR! TOTALLY TURNKEY with fresh interior decorator neutral paint palette! NEW ROOF in 2023; low-maintenance siding exterior. Hardwood & carpeted floors; designer ceiling fans; classic trim & chair rail. Possible Main level office or Family Room! Formal Living Room, separate Dining Room, and casual Kitchen dining area spilling out to covered rear patio and fenced yard. Updated Kitchen boasting granite counters/backsplash. Upper level Primary Bedroom Suite w/Bath & walk-in closet! 2 Additional upper BRs & Full Family Bath. PRIME LOCATION near everything Bowie has to offer including golf & tennis clubs, parks & playgrounds, eclectic restaurants, and Bowie Town Center shopping! Easy commuter access to RTs 50/301/495 linking D.C. (35 mins.), Baltimore (35 mins.), and Annapolis (20 mins.). ***PEACEFUL SURROUNDS MERE MINUTES FROM METRO AMENITIES!*** NEW CARPET JUST INSTALLED IN THE FIRST FLOOR FAMILY ROOM **
Location
State MD
County Prince Georges
Zoning RSF65
Rooms
Other Rooms Living Room, Dining Room, Primary Bedroom, Bedroom 2, Bedroom 3, Kitchen, Foyer, Laundry, Bathroom 2, Bonus Room, Primary Bathroom, Half Bath
Interior
Interior Features Attic, Breakfast Area, Carpet, Ceiling Fan(s), Chair Railings, Crown Moldings, Entry Level Bedroom, Floor Plan - Traditional, Formal/Separate Dining Room, Kitchen - Eat-In, Kitchen - Table Space, Recessed Lighting, Upgraded Countertops, Wood Floors
Hot Water Natural Gas
Heating Forced Air
Cooling Central A/C, Ceiling Fan(s)
Flooring Carpet, Ceramic Tile, Hardwood
Equipment Dishwasher, Exhaust Fan, Oven - Self Cleaning, Oven - Wall, Refrigerator, Dryer, Dryer - Front Loading, Washer, Washer - Front Loading, Microwave, Cooktop, Disposal, Icemaker
Furnishings No
Fireplace N
Window Features Bay/Bow,Screens
Appliance Dishwasher, Exhaust Fan, Oven - Self Cleaning, Oven - Wall, Refrigerator, Dryer, Dryer - Front Loading, Washer, Washer - Front Loading, Microwave, Cooktop, Disposal, Icemaker
Heat Source Natural Gas
Laundry Main Floor
Exterior
Exterior Feature Porch(es)
Garage Spaces 2.0
Fence Vinyl, Wood, Rear
Utilities Available Above Ground, Natural Gas Available
Water Access N
Roof Type Asphalt
Street Surface Black Top,Paved
Accessibility None
Porch Porch(es)
Road Frontage City/County
Total Parking Spaces 2
Garage N
Building
Lot Description Front Yard, Level, Rear Yard, Landscaping, SideYard(s)
Story 2
Foundation Slab
Sewer Public Sewer
Water Public
Architectural Style Colonial
Level or Stories 2
Additional Building Above Grade, Below Grade
Structure Type Dry Wall
New Construction N
Schools
Elementary Schools Tulip Grove
Middle Schools Benjamin Tasker
High Schools Bowie
School District Prince George'S County Public Schools
Others
Pets Allowed Y
Senior Community No
Tax ID 17070726265
Ownership Fee Simple
SqFt Source Assessor
Acceptable Financing Cash, Conventional, FHA, VA
Horse Property N
Listing Terms Cash, Conventional, FHA, VA
Financing Cash,Conventional,FHA,VA
Special Listing Condition Standard
Pets Description No Pet Restrictions
Read Less Info
Want to know what your home might be worth? Contact us for a FREE valuation!

Our team is ready to help you sell your home for the highest possible price ASAP

Bought with Danielle Joachim • Realty One Group Universal

"My job is to find and attract mastery-based agents to the office, protect the culture, and make sure everyone is happy! "
rakan.a@firststatehometeam.com
1521 Concord Pike, Suite 102, Wilmington, DE, 19803, United States






