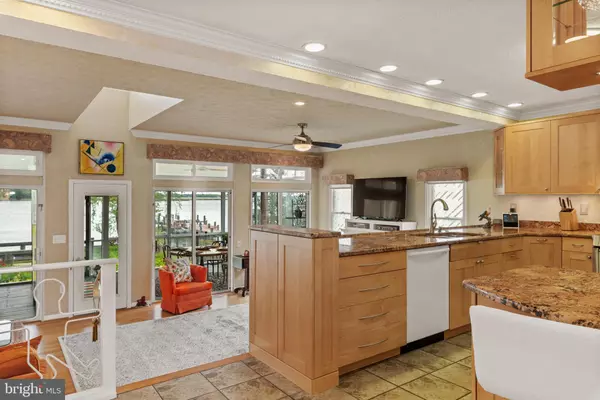$1,495,000
$1,495,000
For more information regarding the value of a property, please contact us for a free consultation.
4 Beds
3 Baths
2,856 SqFt
SOLD DATE : 06/16/2023
Key Details
Sold Price $1,495,000
Property Type Single Family Home
Sub Type Detached
Listing Status Sold
Purchase Type For Sale
Square Footage 2,856 sqft
Price per Sqft $523
Subdivision North Selby
MLS Listing ID MDAA2059258
Sold Date 06/16/23
Style Mediterranean
Bedrooms 4
Full Baths 3
HOA Y/N N
Abv Grd Liv Area 2,856
Originating Board BRIGHT
Year Built 1996
Annual Tax Amount $9,767
Tax Year 2022
Lot Size 0.310 Acres
Acres 0.31
Property Description
Amazing property with breathtaking views overlooking beautiful Brickhouse Creek from protected South River Farms Park all the way across the Bay. Two lots being sold together with 90 feet of water frontage and a new 125 ft. deep water dock (6ft MLW). This one-of-a-kind home was specially designed to maximize the spectacular views with its versatile open floor plan. The many timeless updates include the “Plain and Fancy” custom maple kitchen and the matching wet bar/pantry where no detail was overlooked. Form and function throughout with low-maintenance living and exceptional flow from the kitchen/dining area to the main living and spectacular screened porch. A bank of glass doors opens to the porch bringing the outside in from the living or on cool days enjoy the view while the efficient pellet stove warms the room creating an incredibly comfortable space to make this the perfect year-round retreat. Enjoy sunrise and sunsets from the main level porch or step out of your master bedroom to the 2nd-floor screened balcony. Two ensuite bedrooms include pretty renovated baths and laundry. 2nd level also has a large open room with soaring ceilings for offices or family room lounging. Two other bedrooms are serviced by a hall bath. Custom stained glass throughout mirrors the colorful and vibrant setting of this surprising home which is filled with light and nature. South River Farms Park just across the creek is a haven for wildlife making this sheltered cove a priceless ever-changing parade of activity and the best birdwatching. Custom metal fence surrounding the double lot property has electronic car gates to the two garages and an immaculate lower level. Two lifts - a 8,000 lb. lift and a brand new 10,000 lb. Lift being installed. Newer improvements include a dock with electric and water, roof (main 2021 and porch 2019), 2022 ensuite baths and laundry, 2019 Bosch heat pump with propane backup, 2011 bulkhead, and boardwalk. A few more extras are the 12 X 20 shed with electric, side garage for small car/golf cart/motor bikes and home is set up for a generator. Selby On The Bay is a special tax district and an active community with outstanding waterfront amenities such as the stunning community center (available for resident rental), the lovely, large beach with swim platforms, playground, boat launch, and ball court.
Location
State MD
County Anne Arundel
Zoning RESIDENTIAL
Rooms
Other Rooms Living Room, Primary Bedroom, Bedroom 2, Bedroom 3, Bedroom 4, Kitchen, Family Room, Screened Porch
Basement Full, Interior Access, Outside Entrance, Side Entrance, Unfinished
Main Level Bedrooms 2
Interior
Interior Features Crown Moldings, Combination Kitchen/Dining, Floor Plan - Open, Kitchen - Eat-In, Primary Bedroom - Bay Front, Stain/Lead Glass, Stove - Pellet, Walk-in Closet(s), Upgraded Countertops, Window Treatments, Recessed Lighting, Ceiling Fan(s), Built-Ins, Bar
Hot Water Electric
Heating Heat Pump - Gas BackUp
Cooling Central A/C, Ceiling Fan(s)
Flooring Ceramic Tile, Wood
Fireplaces Number 1
Fireplaces Type Mantel(s), Insert
Fireplace Y
Heat Source Electric, Propane - Owned
Laundry Upper Floor
Exterior
Exterior Feature Screened, Porch(es)
Parking Features Garage - Front Entry, Inside Access, Garage Door Opener, Additional Storage Area
Garage Spaces 6.0
Amenities Available Beach, Club House, Community Center, Party Room, Picnic Area, Recreational Center, Tot Lots/Playground, Water/Lake Privileges, Basketball Courts
Waterfront Description Private Dock Site
Water Access Y
Water Access Desc Private Access,Personal Watercraft (PWC),Boat - Powered,Sail,Canoe/Kayak,Fishing Allowed,Swimming Allowed
View Creek/Stream, Park/Greenbelt, Panoramic, River, Water
Accessibility None
Porch Screened, Porch(es)
Attached Garage 2
Total Parking Spaces 6
Garage Y
Building
Lot Description Additional Lot(s), Bulkheaded, Landscaping, No Thru Street, Open, Stream/Creek
Story 3
Foundation Block, Flood Vent
Sewer Public Sewer
Water Well
Architectural Style Mediterranean
Level or Stories 3
Additional Building Above Grade, Below Grade
New Construction N
Schools
School District Anne Arundel County Public Schools
Others
HOA Fee Include Recreation Facility,Common Area Maintenance
Senior Community No
Tax ID 020157990038558
Ownership Fee Simple
SqFt Source Estimated
Special Listing Condition Standard
Read Less Info
Want to know what your home might be worth? Contact us for a FREE valuation!

Our team is ready to help you sell your home for the highest possible price ASAP

Bought with Scott A Schuetter • Berkshire Hathaway HomeServices PenFed Realty
"My job is to find and attract mastery-based agents to the office, protect the culture, and make sure everyone is happy! "
rakan.a@firststatehometeam.com
1521 Concord Pike, Suite 102, Wilmington, DE, 19803, United States






