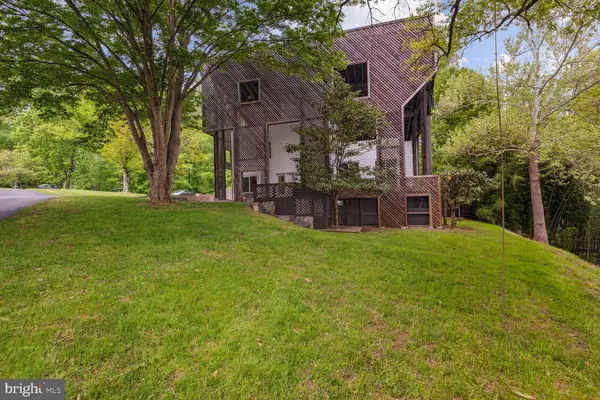$2,451,000
$2,425,000
1.1%For more information regarding the value of a property, please contact us for a free consultation.
5 Beds
4 Baths
4,033 SqFt
SOLD DATE : 06/15/2023
Key Details
Sold Price $2,451,000
Property Type Single Family Home
Sub Type Detached
Listing Status Sold
Purchase Type For Sale
Square Footage 4,033 sqft
Price per Sqft $607
Subdivision Southdown Farm
MLS Listing ID VAFX2124228
Sold Date 06/15/23
Style Contemporary,Mid-Century Modern
Bedrooms 5
Full Baths 3
Half Baths 1
HOA Y/N N
Abv Grd Liv Area 2,948
Originating Board BRIGHT
Year Built 1975
Annual Tax Amount $19,471
Tax Year 2023
Lot Size 5.184 Acres
Acres 5.18
Property Description
This prime property is a world of its own in prestigious Southdown Farm and arguably the most private lot in all of Great Falls. Bay Area architect, William Turnbull Jr., designed the distinctive, award winning contemporary home that is perfectly sited on five acres featuring a pond and waterfall surrounded by hundreds of acres of parkland and preserves: Northern Virginia Regional Park, Nature Conservancy and Camp Fraser all along the Potomac River. The property is the ideal combination of treed privacy and extensive open areas for leisure and recreation including a pool nestled in gardens. The main house has been thoughtfully updated throughout featuring a beautiful kitchen with wall of windows designed with the cook in mind: two gas ranges, two microwaves, two sinks and two dishwashers. The kitchen adjoins the dining room with a fireplace, built-ins, additional refrigerator, wet bar and two keg taps. The large living room featuring a fireplace with three walls of windows and sliding glass doors, family room and powder room complete the main level. The entire upper level features the primary bedroom suite with walk-in closets, large primary bath, sauna and separate office space or den. The lower level has a family room, four bedrooms, two full baths, screened porch, laundry room and storage. Huge balconies and patios on every level offer breathtaking views with tranquil sound of the waterfall creating amazing setting for relaxation and entertaining. A delightful two bedroom, one bath quest house with screened porch overlooking the pond is a plus. The guest house has its own laundry room and cable service.
This extraordinary property offers many special outdoor features including a 40' woodshed with attached storage/workroom; 40' chicken coop plumbed for automatic watering; small greenhouse with water and electricity and completely fenced and covered garden, comprised of four 30' X 4' raised garden beds for vegetables or flowers - already set up for automatic timed watering. Paradise can be found on a sturdy deck overlooking the pond and creek with a bridge over the rock bottom creek leading to the Potomac River. The pool pump house has additional storage for garden implements.
Relish the immediate access to biking, hiking and horse trails as well as fishing the pond for large mouth bass, crappie and brim or head down the creek path for ready access to the Potomac's small mouth bass and catfish.
96 Interpromontory Road in Great Falls is an Exceptional Property!
Location
State VA
County Fairfax
Zoning 100
Rooms
Other Rooms Living Room, Dining Room, Primary Bedroom, Bedroom 2, Bedroom 3, Bedroom 4, Bedroom 5, Kitchen, Family Room, Laundry, Office, Storage Room, Bathroom 2, Bathroom 3, Primary Bathroom, Half Bath, Screened Porch
Basement Daylight, Full, Outside Entrance, Rear Entrance, Walkout Level, Windows, Interior Access
Interior
Interior Features Bar, Built-Ins, Ceiling Fan(s), Dining Area, Family Room Off Kitchen, Floor Plan - Open, Kitchen - Gourmet, Pantry, Primary Bath(s), Recessed Lighting, Sauna, Skylight(s), Soaking Tub, Stall Shower, Upgraded Countertops, Walk-in Closet(s), Water Treat System
Hot Water Electric
Heating Central
Cooling Central A/C, Ceiling Fan(s), Ductless/Mini-Split
Flooring Wood, Engineered Wood
Fireplaces Number 2
Equipment Built-In Microwave, Built-In Range, Dishwasher, Disposal, Dryer, Extra Refrigerator/Freezer, Icemaker, Oven/Range - Gas, Oven/Range - Electric, Refrigerator, Stove, Washer, Water Heater, Exhaust Fan, Microwave
Fireplace Y
Window Features Double Hung,Casement,Skylights
Appliance Built-In Microwave, Built-In Range, Dishwasher, Disposal, Dryer, Extra Refrigerator/Freezer, Icemaker, Oven/Range - Gas, Oven/Range - Electric, Refrigerator, Stove, Washer, Water Heater, Exhaust Fan, Microwave
Heat Source Propane - Owned
Exterior
Exterior Feature Balconies- Multiple, Patio(s), Porch(es), Screened, Roof
Utilities Available Cable TV Available, Electric Available, Propane, Sewer Available
Water Access Y
View Pond, Scenic Vista, Trees/Woods, Garden/Lawn
Roof Type Architectural Shingle
Accessibility None
Porch Balconies- Multiple, Patio(s), Porch(es), Screened, Roof
Road Frontage Road Maintenance Agreement, Private
Garage N
Building
Lot Description Backs - Parkland, Backs to Trees, Cleared, Landscaping, No Thru Street, Open, Partly Wooded, Pond, Premium, Private, Rear Yard, Trees/Wooded
Story 4
Foundation Other
Sewer Public Sewer
Water Well
Architectural Style Contemporary, Mid-Century Modern
Level or Stories 4
Additional Building Above Grade, Below Grade
Structure Type Vaulted Ceilings
New Construction N
Schools
Elementary Schools Great Falls
Middle Schools Cooper
High Schools Langley
School District Fairfax County Public Schools
Others
Senior Community No
Tax ID 0032 02 0002A
Ownership Fee Simple
SqFt Source Assessor
Acceptable Financing Cash, Conventional
Listing Terms Cash, Conventional
Financing Cash,Conventional
Special Listing Condition Standard
Read Less Info
Want to know what your home might be worth? Contact us for a FREE valuation!

Our team is ready to help you sell your home for the highest possible price ASAP

Bought with Annie L Cefaratti • Real Broker, LLC - McLean
"My job is to find and attract mastery-based agents to the office, protect the culture, and make sure everyone is happy! "
rakan.a@firststatehometeam.com
1521 Concord Pike, Suite 102, Wilmington, DE, 19803, United States






