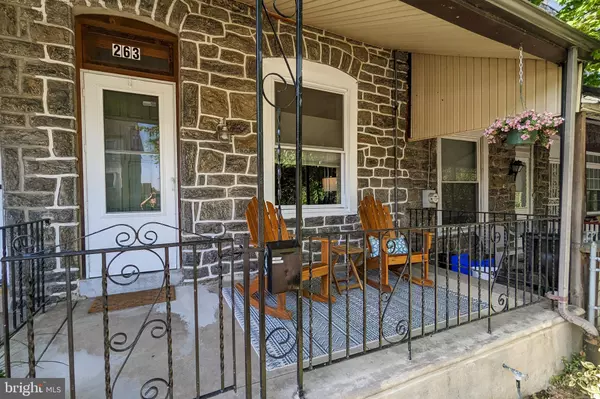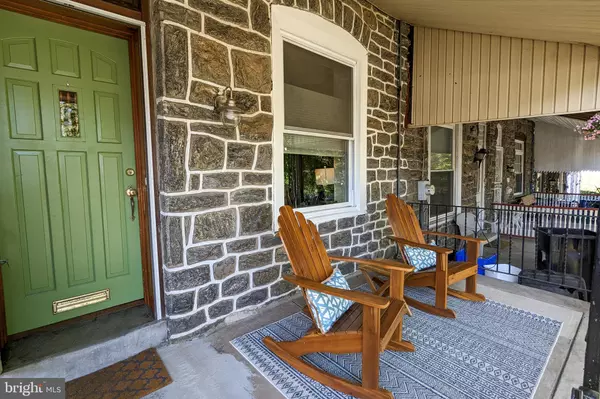$305,000
$285,000
7.0%For more information regarding the value of a property, please contact us for a free consultation.
3 Beds
1 Bath
1,394 SqFt
SOLD DATE : 06/13/2023
Key Details
Sold Price $305,000
Property Type Townhouse
Sub Type Interior Row/Townhouse
Listing Status Sold
Purchase Type For Sale
Square Footage 1,394 sqft
Price per Sqft $218
Subdivision Wissahickon
MLS Listing ID PAPH2224914
Sold Date 06/13/23
Style Straight Thru
Bedrooms 3
Full Baths 1
HOA Y/N N
Abv Grd Liv Area 1,394
Originating Board BRIGHT
Year Built 1950
Annual Tax Amount $3,384
Tax Year 2022
Lot Size 1,522 Sqft
Acres 0.03
Lot Dimensions 15.00 x 100.00
Property Description
A front yard and charming front porch welcomes you home to this lovely 3-bedroom home located in the sought-after Wissahickon neighborhood, just steps from the Wissahickon trail. As you enter the home, you are greeted by a spacious open concept living area that features a large window that provides ample natural light, and cherry hardwood flooring throughout the living and dining room. The updated kitchen is equipped with tiled flooring and backsplash, stainless steel dishwasher and 5-burner gas stove, granite countertops, and plenty of cabinet space. Choose from a cozy breakfast nook or the formal dining room adjacent to the kitchen for meals and gatherings. Beyond the kitchen you'll find a conveniently located laundry room with sliding glass doors leading to the spacious deck and backyard. A great space for outdoor dining, the fully fenced in yard also has raised beds for gardening. The second floor features the primary bedroom with ample closet space, two additional bedrooms and a full bathroom with tiled tub and shower. The full basement offers plenty of additional storage. Complete with a new roof in 2020, this home occupies a wonderful location close to the Wissahickon hiking and biking trails, walking distance to public transportation, just a short drive to the bustling business districts of Main Street in Manayunk or Germantown Avenue in Chestnut Hill, with many nearby dining and shopping options. Easy access to 76, Route 1, and City Line Avenue for a quick commute almost anywhere. Also right around the corner from C & C Creamery, Walnut Lane Golf Club and some of Philly's best cheesesteaks! Part of the popular Cook-Wissahickon public school catchment! Schedule your showing today!
Location
State PA
County Philadelphia
Area 19128 (19128)
Zoning RSA5
Interior
Hot Water Natural Gas
Heating Hot Water
Cooling None
Heat Source Natural Gas
Exterior
Water Access N
Accessibility None
Garage N
Building
Story 2
Foundation Brick/Mortar
Sewer Public Sewer
Water Public
Architectural Style Straight Thru
Level or Stories 2
Additional Building Above Grade, Below Grade
New Construction N
Schools
Elementary Schools Cook-Wissahickon
School District The School District Of Philadelphia
Others
Senior Community No
Tax ID 213065900
Ownership Fee Simple
SqFt Source Assessor
Special Listing Condition Standard
Read Less Info
Want to know what your home might be worth? Contact us for a FREE valuation!

Our team is ready to help you sell your home for the highest possible price ASAP

Bought with Matthew Ott • Keller Williams Real Estate-Blue Bell
"My job is to find and attract mastery-based agents to the office, protect the culture, and make sure everyone is happy! "
rakan.a@firststatehometeam.com
1521 Concord Pike, Suite 102, Wilmington, DE, 19803, United States






