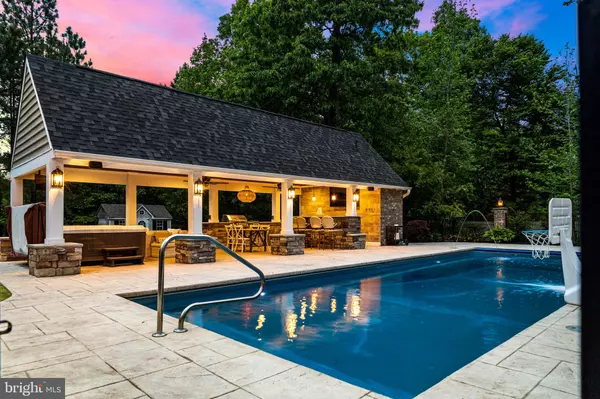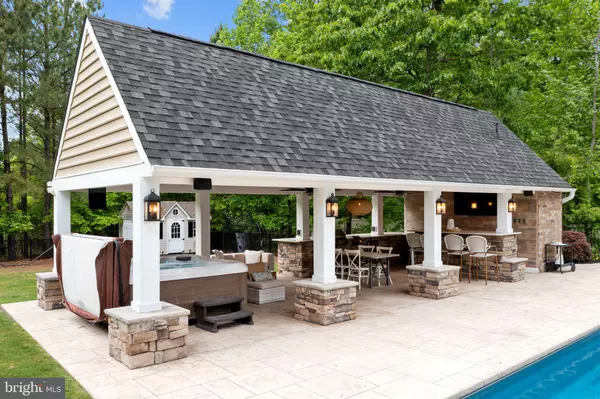$950,000
$950,000
For more information regarding the value of a property, please contact us for a free consultation.
5 Beds
4 Baths
3,938 SqFt
SOLD DATE : 06/12/2023
Key Details
Sold Price $950,000
Property Type Single Family Home
Sub Type Detached
Listing Status Sold
Purchase Type For Sale
Square Footage 3,938 sqft
Price per Sqft $241
Subdivision Mount Hermon Farms
MLS Listing ID VAHA2000430
Sold Date 06/12/23
Style Transitional
Bedrooms 5
Full Baths 3
Half Baths 1
HOA Y/N N
Abv Grd Liv Area 3,938
Originating Board BRIGHT
Year Built 2014
Annual Tax Amount $7,567
Tax Year 2023
Lot Size 1.205 Acres
Acres 1.21
Property Description
Looking for your dream home that has everything you need and more? This stunning property boasts 4000 square feet of living space on a sprawling 1.2-acre lot. With 5 bedrooms, 3 1/2 bathrooms and 3 car garage, this home offers ample space for families of all sizes. Step inside and you'll immediately notice the attention to detail. The family room features a stone fireplace that adds warmth and coziness. The kitchen is a chef's dream, complete with double oven, granite countertops, an island, and plenty of storage. The primary bedroom suite is a true retreat, with a large custom closet that will make organizing your wardrobe a breeze. Need even more space? The 3rd floor bonus room is the perfect spot for a 5th bedroom, gym, or playroom. Outside, you'll find an outdoor oasis that's perfect for entertaining. Relax in the fiberglass heated pool or unwind in the hot tub. The covered outdoor kitchen is the perfect spot for cooking up a delicious meal for family and friends. Enjoy a cozy evening gathered around the fire pit on the rear porch and take advantage of the private fenced backyard. Don't miss your chance to own this incredible property that has everything you need and more!
Location
State VA
County Hanover
Zoning RC
Rooms
Other Rooms Dining Room, Kitchen, Family Room, Mud Room, Office
Interior
Interior Features Combination Kitchen/Living, Dining Area, Family Room Off Kitchen, Formal/Separate Dining Room, Kitchen - Eat-In, Pantry, Primary Bath(s), Upgraded Countertops, Wood Floors
Hot Water Propane
Heating Heat Pump(s)
Cooling Central A/C, Zoned
Flooring Wood, Carpet
Fireplaces Number 1
Fireplaces Type Gas/Propane, Stone
Equipment Built-In Microwave, Built-In Range, Dishwasher, Refrigerator, Water Heater, Dryer, Washer
Fireplace Y
Appliance Built-In Microwave, Built-In Range, Dishwasher, Refrigerator, Water Heater, Dryer, Washer
Heat Source Electric
Laundry Upper Floor
Exterior
Exterior Feature Patio(s), Porch(es)
Parking Features Garage - Side Entry, Garage Door Opener
Garage Spaces 3.0
Fence Rear
Pool Heated, In Ground, Saltwater
Water Access N
Roof Type Shingle
Accessibility None
Porch Patio(s), Porch(es)
Attached Garage 3
Total Parking Spaces 3
Garage Y
Building
Lot Description Private
Story 3
Foundation Crawl Space
Sewer On Site Septic
Water Well
Architectural Style Transitional
Level or Stories 3
Additional Building Above Grade, Below Grade
New Construction N
Schools
Elementary Schools Kersey Creek
Middle Schools Oak Knoll
High Schools Hanover
School District Hanover County Public Schools
Others
Senior Community No
Tax ID 7799-32-7838
Ownership Fee Simple
SqFt Source Assessor
Acceptable Financing Cash, Conventional
Listing Terms Cash, Conventional
Financing Cash,Conventional
Special Listing Condition Standard
Read Less Info
Want to know what your home might be worth? Contact us for a FREE valuation!

Our team is ready to help you sell your home for the highest possible price ASAP

Bought with Non Member • Non Subscribing Office
"My job is to find and attract mastery-based agents to the office, protect the culture, and make sure everyone is happy! "
rakan.a@firststatehometeam.com
1521 Concord Pike, Suite 102, Wilmington, DE, 19803, United States






