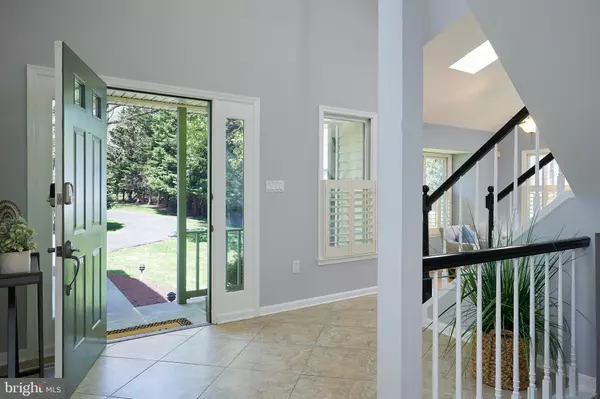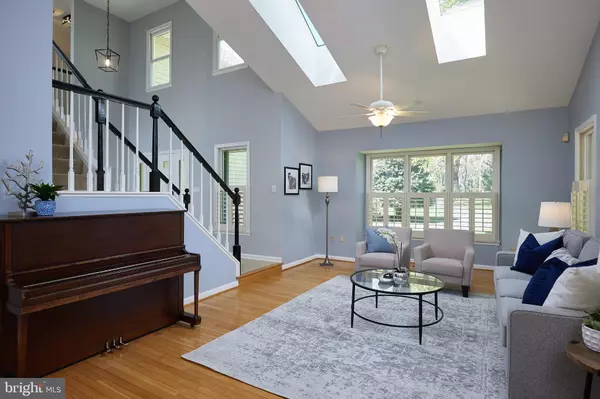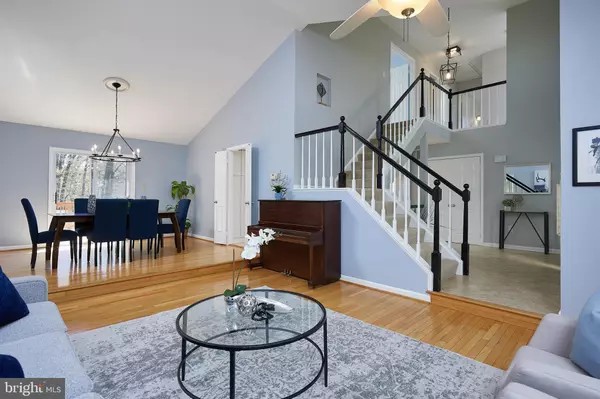$895,500
$845,000
6.0%For more information regarding the value of a property, please contact us for a free consultation.
4 Beds
4 Baths
3,554 SqFt
SOLD DATE : 06/09/2023
Key Details
Sold Price $895,500
Property Type Single Family Home
Sub Type Detached
Listing Status Sold
Purchase Type For Sale
Square Footage 3,554 sqft
Price per Sqft $251
Subdivision Darnestown
MLS Listing ID MDMC2088216
Sold Date 06/09/23
Style Colonial
Bedrooms 4
Full Baths 3
Half Baths 1
HOA Y/N N
Abv Grd Liv Area 2,594
Originating Board BRIGHT
Year Built 1987
Annual Tax Amount $7,716
Tax Year 2022
Lot Size 1.540 Acres
Acres 1.54
Property Description
ALL OFFERS DUE BY TUESDAY, APRIL 18TH AT 4PM.
Welcome to 13324 Darnestown Rd! This 4 bedroom, 3.5 bath, custom designed, brick front colonial is situated on your own private 1.5+ acre outdoor oasis and is filled with an abundance of upgrades and amenities. The circular, tree-lined driveway features custom lighting and plenty of parking for your party guests. Walk up the custom flagstone walkway (2019) and enter the large, two-story open foyer with Cathedral ceilings and new lighting (2023). The interior features a bright and open floor plan, flooded with natural light, Cathedral ceilings in the living and dining rooms, and a new chandelier (2023). The kitchen has been updated with new countertops, sink, and faucet, gas range, backsplash, and cabinets underneath the peninsula (2020). In-ceiling LED lights illuminate the family room and kitchen dining area (2020). The spacious family room has custom built-ins, crown molding, plantation shutters, and a wood-burning fireplace for cold winter nights. Enjoy your morning coffee in the spectacular sunroom overlooking the backyard garden and pool. The upper level boasts 3 large bedrooms, including a large owner’s suite, enormous bathroom with a Jacuzzi tub, separate shower, dual sink vanity, new windows, faucets, and lighting. The lower level features a large 4th bedroom, spacious recreation room, custom-built wet bar, abundance of storage space, and brand new carpet throughout (2023). Step out back onto your large private deck and look down on the stunning custom-built pool with a surrounding patio, and new pool deck renovation and expansion for multiple entertaining areas. Pool updates also include a new gas valve for the pool heater, a new variable speed pump, and pump enclosure (2021). There is also a new wrought iron fence (2021), a new faucet in the back of the house (2022), as well as many landscaping updates. The stainless gas grill conveys and is hooked up directly to the gas line. Other recent upgrades include the roof, outdoor shed, and water heater (2019), installation of a 240V car charger outlet in the garage, and electronic locks on front and side doors (2020). Perfectly located just moments to shopping and dining, and is just down the road from Wind Ridge Winery. This home has all the conveniences of city life yet is situated on a private, secluded lot with the peace and quiet of country living and is truly an entertainer’s dream.
$500 discount for using the preferred settlement company, Shulman Rogers.
Location
State MD
County Montgomery
Zoning R200
Rooms
Basement Fully Finished, Sump Pump
Interior
Interior Features Breakfast Area, Dining Area, Family Room Off Kitchen, Attic, Built-Ins, Carpet, Ceiling Fan(s), Central Vacuum, Crown Moldings, Floor Plan - Open, Kitchen - Eat-In, Kitchen - Table Space, Primary Bath(s), Pantry, Recessed Lighting, Stall Shower, Walk-in Closet(s), WhirlPool/HotTub, Wet/Dry Bar, Window Treatments, Wood Floors
Hot Water Natural Gas
Heating Forced Air, Humidifier, Zoned
Cooling Zoned, Ceiling Fan(s), Central A/C
Fireplaces Number 1
Fireplaces Type Screen
Equipment Stove, Cooktop, Oven - Wall, Microwave, Refrigerator, Icemaker, Dishwasher, Disposal, Washer, Dryer, Built-In Microwave, Dryer - Gas, Dryer - Electric, Extra Refrigerator/Freezer, Oven - Double
Fireplace Y
Appliance Stove, Cooktop, Oven - Wall, Microwave, Refrigerator, Icemaker, Dishwasher, Disposal, Washer, Dryer, Built-In Microwave, Dryer - Gas, Dryer - Electric, Extra Refrigerator/Freezer, Oven - Double
Heat Source Natural Gas
Exterior
Exterior Feature Deck(s), Porch(es)
Garage Garage Door Opener, Garage - Front Entry
Garage Spaces 2.0
Water Access N
Roof Type Shingle,Composite
Accessibility None
Porch Deck(s), Porch(es)
Attached Garage 2
Total Parking Spaces 2
Garage Y
Building
Story 3
Foundation Other
Sewer Septic Exists
Water Public
Architectural Style Colonial
Level or Stories 3
Additional Building Above Grade, Below Grade
New Construction N
Schools
High Schools Northwest
School District Montgomery County Public Schools
Others
Pets Allowed Y
Senior Community No
Tax ID 160600395222
Ownership Fee Simple
SqFt Source Assessor
Security Features Electric Alarm
Special Listing Condition Standard
Pets Description No Pet Restrictions
Read Less Info
Want to know what your home might be worth? Contact us for a FREE valuation!

Our team is ready to help you sell your home for the highest possible price ASAP

Bought with Bradley K Griffin • Coldwell Banker Realty

"My job is to find and attract mastery-based agents to the office, protect the culture, and make sure everyone is happy! "
rakan.a@firststatehometeam.com
1521 Concord Pike, Suite 102, Wilmington, DE, 19803, United States






