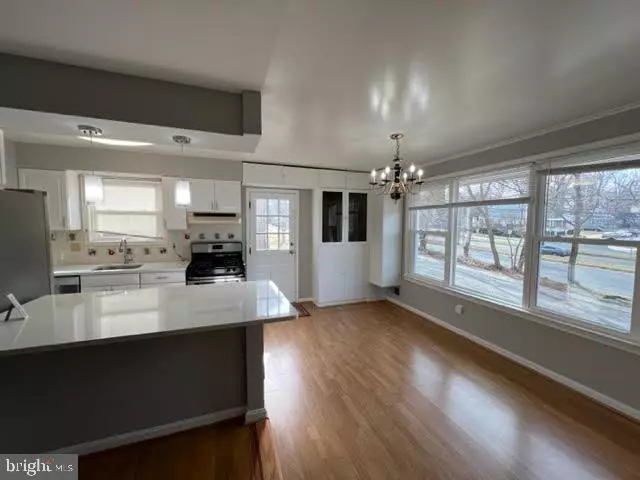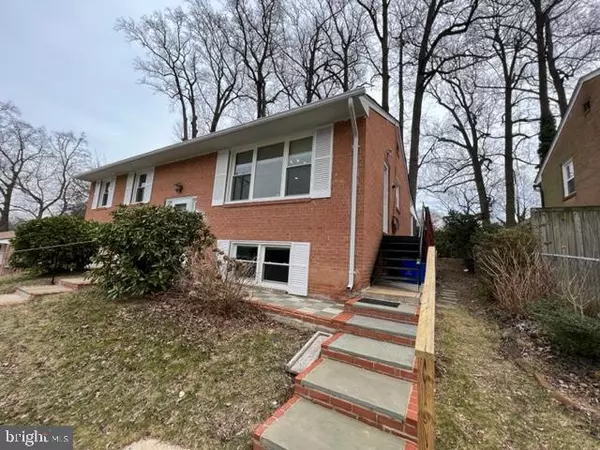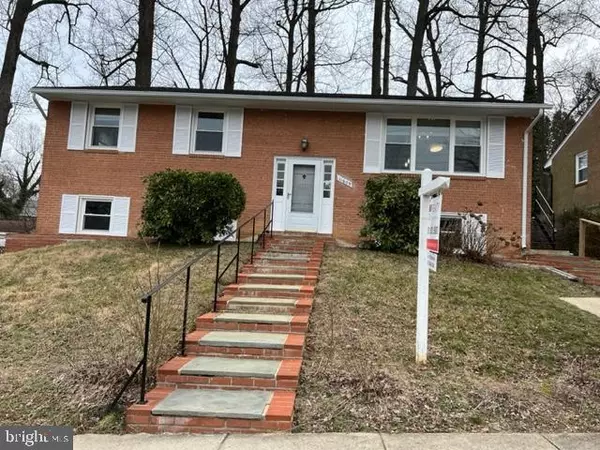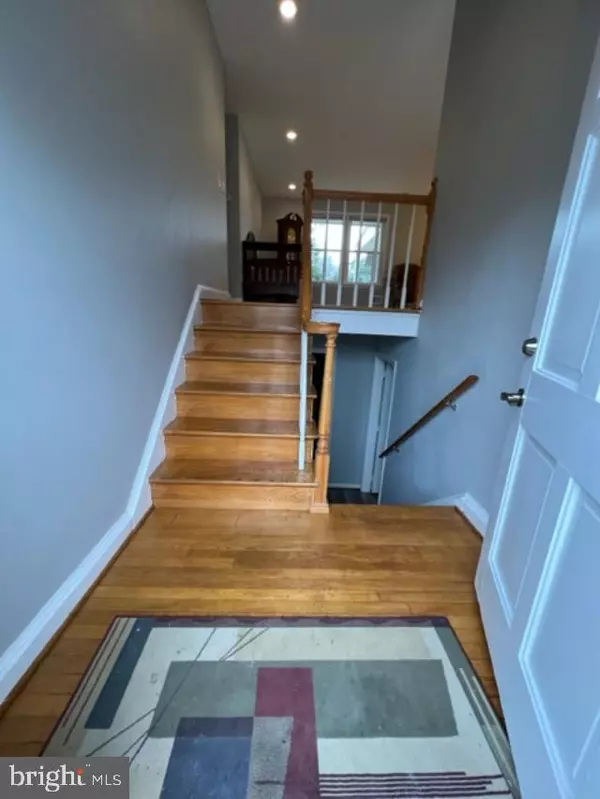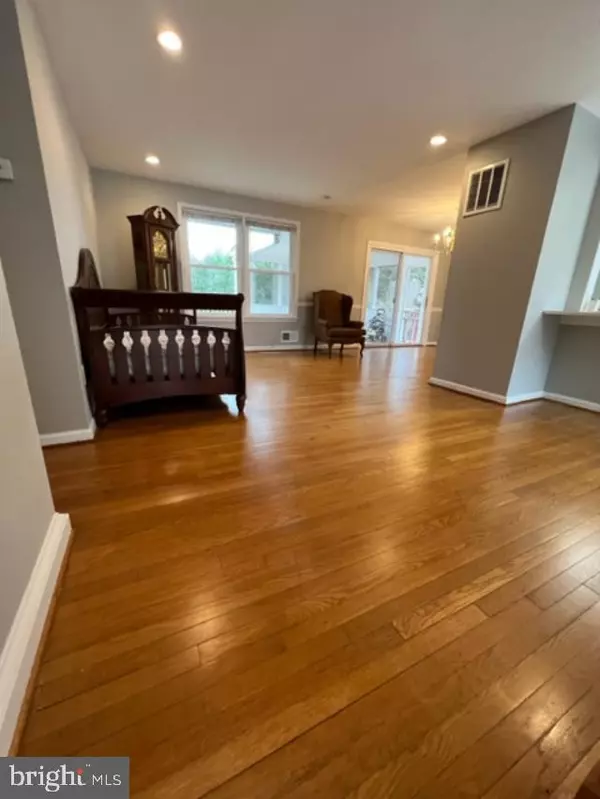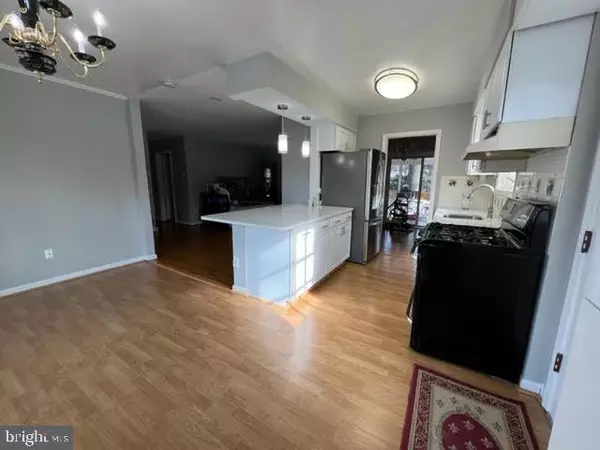$550,000
$549,609
0.1%For more information regarding the value of a property, please contact us for a free consultation.
5 Beds
3 Baths
2,526 SqFt
SOLD DATE : 05/11/2023
Key Details
Sold Price $550,000
Property Type Single Family Home
Sub Type Detached
Listing Status Sold
Purchase Type For Sale
Square Footage 2,526 sqft
Price per Sqft $217
Subdivision Conn Ave Hills
MLS Listing ID MDMC2073654
Sold Date 05/11/23
Style Split Foyer,Raised Ranch/Rambler
Bedrooms 5
Full Baths 3
HOA Y/N N
Abv Grd Liv Area 1,276
Originating Board BRIGHT
Year Built 1971
Annual Tax Amount $5,125
Tax Year 2023
Lot Size 6,066 Sqft
Acres 0.14
Property Description
This is a well-maintained 5 BR & 3 full bath home With hardwood floors throughout first floor. First level primary bedroom with full bath. additional bedrooms on the upper level with a hallway bath. Follow the stairs down to fully finished lower level with 2 additional huge bedrooms , full bath , additional kitchen and rec room;. New Windows ,New Vinyl Plank Floors downstairs. Metro bus at the front door With easy access to the Metro, I-CC, I-495, NIH, Walter Reed, Naval Med. Hospital shops & restaurants,
this home has a lot to offer.
Location
State MD
County Montgomery
Zoning R60
Rooms
Basement Daylight, Full, Fully Finished, Walkout Level
Main Level Bedrooms 3
Interior
Interior Features 2nd Kitchen, Attic, Chair Railings, Family Room Off Kitchen, Kitchen - Country, Primary Bath(s), Wood Floors
Hot Water Natural Gas
Heating Forced Air
Cooling Central A/C
Equipment Dishwasher, Disposal, Dryer, Exhaust Fan, Extra Refrigerator/Freezer, Oven - Single, Oven/Range - Gas, Stainless Steel Appliances, Washer
Window Features Double Pane,Replacement
Appliance Dishwasher, Disposal, Dryer, Exhaust Fan, Extra Refrigerator/Freezer, Oven - Single, Oven/Range - Gas, Stainless Steel Appliances, Washer
Heat Source Natural Gas
Laundry Washer In Unit, Dryer In Unit
Exterior
Garage Spaces 4.0
Water Access N
Accessibility Other
Total Parking Spaces 4
Garage N
Building
Story 2
Foundation Brick/Mortar
Sewer Public Sewer
Water Public
Architectural Style Split Foyer, Raised Ranch/Rambler
Level or Stories 2
Additional Building Above Grade, Below Grade
New Construction N
Schools
School District Montgomery County Public Schools
Others
Pets Allowed Y
Senior Community No
Tax ID 161301285937
Ownership Fee Simple
SqFt Source Assessor
Acceptable Financing Cash, Conventional, FHA, VA
Listing Terms Cash, Conventional, FHA, VA
Financing Cash,Conventional,FHA,VA
Special Listing Condition Standard
Pets Allowed Cats OK, Dogs OK
Read Less Info
Want to know what your home might be worth? Contact us for a FREE valuation!

Our team is ready to help you sell your home for the highest possible price ASAP

Bought with MEKDIM TESFAYE • Taylor Properties
"My job is to find and attract mastery-based agents to the office, protect the culture, and make sure everyone is happy! "
rakan.a@firststatehometeam.com
1521 Concord Pike, Suite 102, Wilmington, DE, 19803, United States

