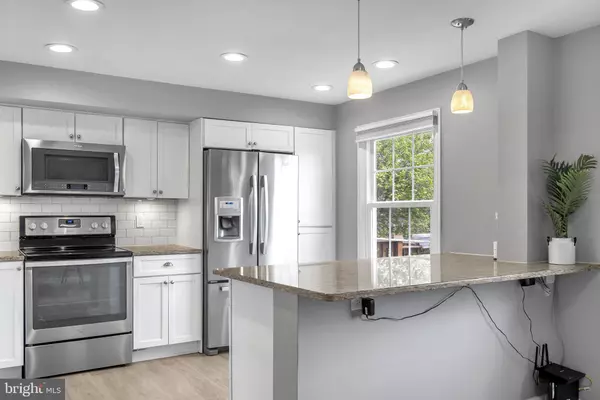$532,000
$487,500
9.1%For more information regarding the value of a property, please contact us for a free consultation.
3 Beds
4 Baths
1,830 SqFt
SOLD DATE : 06/02/2023
Key Details
Sold Price $532,000
Property Type Townhouse
Sub Type Interior Row/Townhouse
Listing Status Sold
Purchase Type For Sale
Square Footage 1,830 sqft
Price per Sqft $290
Subdivision Heritage Estates
MLS Listing ID VAFX2125048
Sold Date 06/02/23
Style Colonial
Bedrooms 3
Full Baths 3
Half Baths 1
HOA Fees $101/qua
HOA Y/N Y
Abv Grd Liv Area 1,220
Originating Board BRIGHT
Year Built 1990
Annual Tax Amount $5,175
Tax Year 2023
Lot Size 1,500 Sqft
Acres 0.03
Property Description
Rarely available 3 Bed 3.5 Bath Townhome in the heart of Centreville! Move in ready on an ideal cul-de-sac style lot with a large common area out front. Meticulously Maintained with a Spacious Sunny Floor plan! Enter to a grand light-filled main level with new Gleaming Hardwood Floors throughout the main and lower levels! Desirable renovated Kitchen features granite counters - for the chef, a dream space for all of your cooking, prep work, and entertaining needs. White cabinets with updated hardware and Stainless Steel appliances provide a cohesive kitchen aesthetic and ample cabinet space overlooking the dining room surrounded with an abundance of windows. The dining room also has space for a potential custom addition of a butlers pantry and/or bar top to provide extra functional storage space. The stunning primary bathroom has been masterfully renovated offering a frameless shower. The fully finished Lower Level features a full bath which provides ultimate convenience. Also, the lower level family room has functional multiple use purposes with limitless potential. It is perfect for entertainment, whether it be utilized as a movie theatre, fitness/exercise room, children play area, or a cozy wind down space, etc. Right off the back door you are rewarded with plenty of private backyard space designed for relaxing and all of your entertainment needs, with potential for your future patio or gardening area. Recessed lighting installed in the living/family room and lower level to provide the contemporary look and feel. Visitor parking is located right in front of the home with plenty of additional visitor parking only steps away as well. NEW windows throughout the entire home (2022), Newer roof (2017), and Newer water heater (2021). All newer premium lush quality carpets were replaced in the bedrooms, hallways, and even stairs. Neighborhood amenities include access to the community pool, club house, tennis courts, playgrounds and basketball courts located right next to the home. Walking distance to Centreville elementary and La Petite Academy Daycare! Convenient location to shops, plenty of restaurant options nearby, and minutes from outdoor activities. Easy access to Rt 66, Dulles Airport and so much more.
Location
State VA
County Fairfax
Zoning 180
Rooms
Other Rooms Dining Room, Primary Bedroom, Bedroom 2, Bedroom 3, Kitchen, Game Room, Family Room, Other, Bathroom 2, Primary Bathroom, Full Bath, Half Bath
Basement Full
Interior
Interior Features Attic, Ceiling Fan(s), Family Room Off Kitchen, Floor Plan - Traditional, Kitchen - Gourmet, Kitchen - Island, Primary Bath(s), Recessed Lighting, Walk-in Closet(s), Wood Floors
Hot Water Electric
Heating Heat Pump(s)
Cooling Central A/C
Flooring Ceramic Tile, Hardwood
Equipment Built-In Microwave, Dishwasher, Disposal, Dryer, Exhaust Fan, Oven/Range - Electric, Refrigerator, Stainless Steel Appliances, Washer, Water Dispenser, Water Heater
Fireplace N
Appliance Built-In Microwave, Dishwasher, Disposal, Dryer, Exhaust Fan, Oven/Range - Electric, Refrigerator, Stainless Steel Appliances, Washer, Water Dispenser, Water Heater
Heat Source Electric
Laundry Basement
Exterior
Parking On Site 2
Fence Privacy, Rear
Amenities Available Pool - Outdoor, Club House, Tennis Courts, Tot Lots/Playground, Basketball Courts
Water Access N
Roof Type Asphalt
Accessibility None
Garage N
Building
Story 3
Foundation Slab
Sewer Public Sewer
Water Public
Architectural Style Colonial
Level or Stories 3
Additional Building Above Grade, Below Grade
Structure Type Dry Wall
New Construction N
Schools
Elementary Schools Centreville
Middle Schools Liberty
High Schools Centreville
School District Fairfax County Public Schools
Others
HOA Fee Include Common Area Maintenance,Pool(s),Snow Removal,Trash
Senior Community No
Tax ID 0652 09 0296
Ownership Fee Simple
SqFt Source Assessor
Acceptable Financing Cash, FHA, VA, VHDA, Conventional
Listing Terms Cash, FHA, VA, VHDA, Conventional
Financing Cash,FHA,VA,VHDA,Conventional
Special Listing Condition Standard
Read Less Info
Want to know what your home might be worth? Contact us for a FREE valuation!

Our team is ready to help you sell your home for the highest possible price ASAP

Bought with Dan T Ly • Fairfax Realty Select
"My job is to find and attract mastery-based agents to the office, protect the culture, and make sure everyone is happy! "
rakan.a@firststatehometeam.com
1521 Concord Pike, Suite 102, Wilmington, DE, 19803, United States






