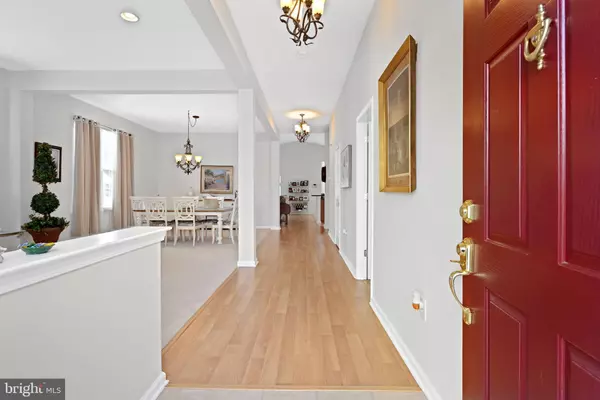$560,000
$550,000
1.8%For more information regarding the value of a property, please contact us for a free consultation.
3 Beds
3 Baths
2,647 SqFt
SOLD DATE : 06/02/2023
Key Details
Sold Price $560,000
Property Type Single Family Home
Sub Type Detached
Listing Status Sold
Purchase Type For Sale
Square Footage 2,647 sqft
Price per Sqft $211
Subdivision Four Seasons At Mirage
MLS Listing ID NJOC2017080
Sold Date 06/02/23
Style Ranch/Rambler
Bedrooms 3
Full Baths 2
Half Baths 1
HOA Fees $185/mo
HOA Y/N Y
Abv Grd Liv Area 2,647
Originating Board BRIGHT
Year Built 2004
Annual Tax Amount $8,760
Tax Year 2022
Lot Size 8,738 Sqft
Acres 0.2
Lot Dimensions 76.00 x 115.00
Property Description
The Sequoia has everything you need. The foyer opens to the formal living and dining areas that are separated by floor to ceiling columns. You will love spending time in the kitchen; it features SS appliances, breakfast bar, two pantries and a breakfast nook for your morning coffee. Most notable about this home is its thoughtful use of dramatic open spaces, from the impressive family room and adjacent sun room with sliders to the extended patio and private yard. This home also features a spacious owner's suite with adjoining bath and soaking tub. Another unique feature to this model is the third bedroom which is currently being used as an office. The garage was extended to add additional storage space and a work area. Newer Timberline roof 2016 and hot water heater. Enjoy extended outdoor living on the beautiful patio with the awning that can be operated via remote or manually! Four Seasons at Mirage is an active adult community with amenities that are second to none. An impressive clubhouse complete with fitness center, ballroom, activity rooms and an inviting indoor and outdoor heated swimming pools. Keeping fit will be a pleasure with three lighted tennis courts, putting green, bocce and shuffleboard courts. This isn't your grandmother's retirement community since you can be 48 years old to live in this first class community.
Location
State NJ
County Ocean
Area Barnegat Twp (21501)
Zoning PLANNED RESIDENTIAL
Rooms
Main Level Bedrooms 3
Interior
Interior Features Breakfast Area, Carpet, Ceiling Fan(s), Entry Level Bedroom, Family Room Off Kitchen, Floor Plan - Open, Kitchen - Eat-In, Kitchen - Island, Primary Bath(s), Recessed Lighting, Stall Shower, Tub Shower, Walk-in Closet(s), Window Treatments, Formal/Separate Dining Room, WhirlPool/HotTub
Hot Water Natural Gas
Heating Forced Air
Cooling Central A/C
Flooring Ceramic Tile, Partially Carpeted, Other
Equipment Built-In Microwave, Dishwasher, Dryer, Dryer - Gas, Oven/Range - Gas, Refrigerator
Fireplace N
Appliance Built-In Microwave, Dishwasher, Dryer, Dryer - Gas, Oven/Range - Gas, Refrigerator
Heat Source Natural Gas
Laundry Main Floor
Exterior
Exterior Feature Patio(s)
Parking Features Additional Storage Area, Garage - Front Entry, Garage Door Opener, Oversized
Garage Spaces 2.0
Utilities Available Cable TV Available, Electric Available, Natural Gas Available
Amenities Available Club House, Exercise Room, Fitness Center, Game Room, Gated Community, Hot tub, Lake, Library, Meeting Room, Pool - Indoor, Pool - Outdoor, Putting Green, Retirement Community, Sauna, Shuffleboard, Swimming Pool
Water Access N
Roof Type Shingle
Accessibility None
Porch Patio(s)
Attached Garage 2
Total Parking Spaces 2
Garage Y
Building
Lot Description Corner, Cul-de-sac, Front Yard
Story 1
Foundation Slab
Sewer Public Sewer
Water Public
Architectural Style Ranch/Rambler
Level or Stories 1
Additional Building Above Grade, Below Grade
New Construction N
Others
Pets Allowed Y
HOA Fee Include Lawn Maintenance,Snow Removal
Senior Community Yes
Age Restriction 48
Tax ID 01-00095 42-00015
Ownership Fee Simple
SqFt Source Assessor
Security Features Security Gate
Special Listing Condition Standard
Pets Allowed Number Limit
Read Less Info
Want to know what your home might be worth? Contact us for a FREE valuation!

Our team is ready to help you sell your home for the highest possible price ASAP

Bought with Gayle Flanagan • Coldwell Banker Flanagan Realty
"My job is to find and attract mastery-based agents to the office, protect the culture, and make sure everyone is happy! "
rakan.a@firststatehometeam.com
1521 Concord Pike, Suite 102, Wilmington, DE, 19803, United States






