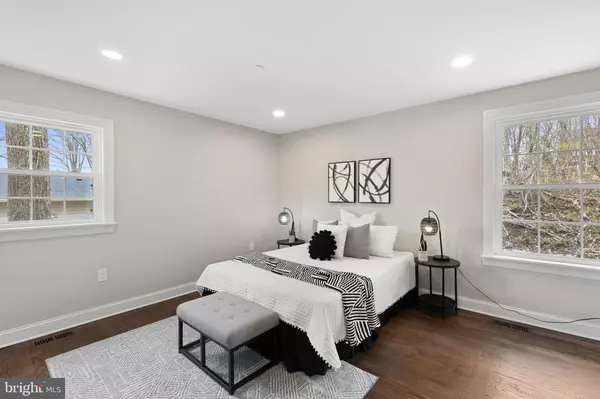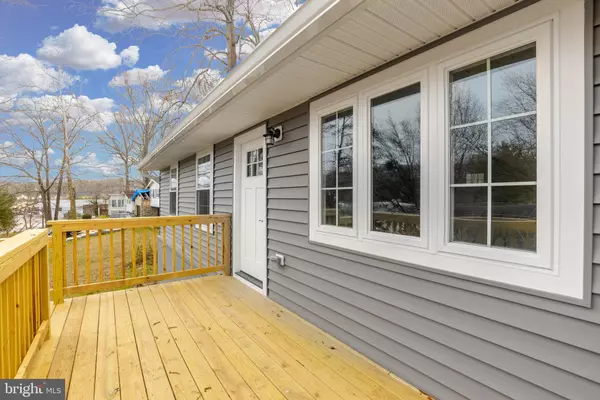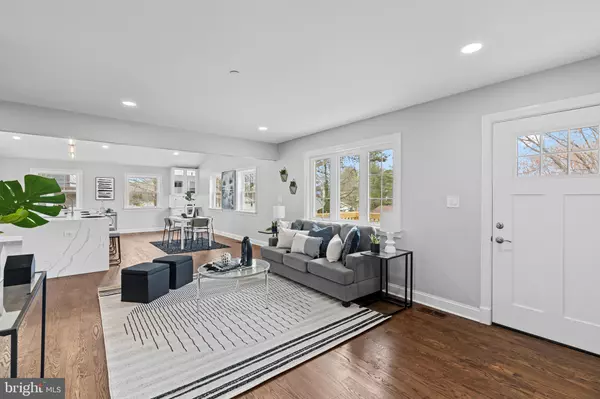$665,000
$665,000
For more information regarding the value of a property, please contact us for a free consultation.
5 Beds
3 Baths
2,625 SqFt
SOLD DATE : 05/31/2023
Key Details
Sold Price $665,000
Property Type Single Family Home
Sub Type Detached
Listing Status Sold
Purchase Type For Sale
Square Footage 2,625 sqft
Price per Sqft $253
Subdivision Annapolis
MLS Listing ID MDAA2056226
Sold Date 05/31/23
Style Contemporary
Bedrooms 5
Full Baths 3
HOA Y/N N
Abv Grd Liv Area 1,590
Originating Board BRIGHT
Year Built 1972
Annual Tax Amount $3,822
Tax Year 2023
Lot Size 0.413 Acres
Acres 0.41
Property Description
Maryland's local brokerage proudly presents 879 Marengo Street! This stunning property boasts an open floor plan that is perfect for modern living. Step inside to the light-filled main level, where you'll find a spacious living room, dining area, and a beautifully updated kitchen with high-end stainless steel appliances, quartz countertops, and plenty of storage space. The main level also features a convenient full bath and gleaming hardwood floors throughout. Upstairs, you'll find three generously sized bedrooms, all with ample closet space and plenty of natural light. The fully renovated bathroom on this level features stylish tile work and a luxurious walk-in rainfall shower. The lower level of this home has also been fully renovated, providing additional living space that can be used as a family room, home gym, or office. An additional full bathroom and laundry room complete the lower level. Outside, you'll find a private backyard oasis that is perfect for entertaining or simply relaxing. The yard features a large deck, mature trees, and plenty of space for outdoor activities. Located just a short distance from downtown Annapolis, this property is perfectly situated for enjoying all that this charming town has to offer. With its prime location, beautiful finishes, and open floor plan, this home won't last long! Don't miss out on this opportunity to make it yours.
Location
State MD
County Anne Arundel
Zoning R2
Rooms
Basement Partially Finished
Main Level Bedrooms 3
Interior
Interior Features Combination Dining/Living, Combination Kitchen/Dining, Combination Kitchen/Living, Crown Moldings, Dining Area, Primary Bath(s), Recessed Lighting, Upgraded Countertops, Walk-in Closet(s), Wine Storage, Wood Floors, Other
Hot Water Electric
Heating Central
Cooling Central A/C
Flooring Ceramic Tile, Hardwood
Heat Source Electric
Exterior
Parking Features Garage Door Opener, Basement Garage, Garage - Front Entry
Garage Spaces 2.0
Water Access N
Accessibility None
Attached Garage 2
Total Parking Spaces 2
Garage Y
Building
Story 2
Foundation Concrete Perimeter
Sewer Public Sewer
Water Public
Architectural Style Contemporary
Level or Stories 2
Additional Building Above Grade, Below Grade
New Construction N
Schools
School District Anne Arundel County Public Schools
Others
Senior Community No
Tax ID 020275100167498
Ownership Fee Simple
SqFt Source Assessor
Special Listing Condition Standard
Read Less Info
Want to know what your home might be worth? Contact us for a FREE valuation!

Our team is ready to help you sell your home for the highest possible price ASAP

Bought with Gina L White • Lofgren-Sargent Real Estate
"My job is to find and attract mastery-based agents to the office, protect the culture, and make sure everyone is happy! "
rakan.a@firststatehometeam.com
1521 Concord Pike, Suite 102, Wilmington, DE, 19803, United States






