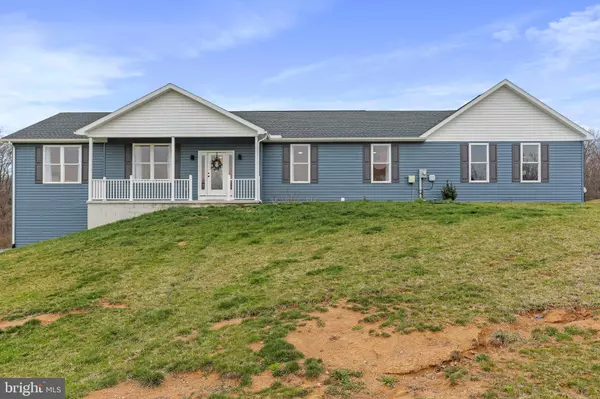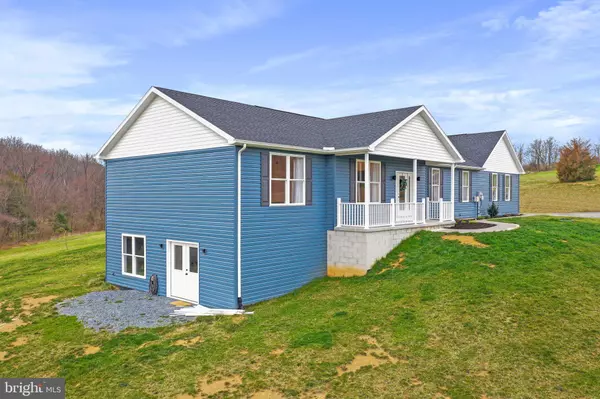$482,000
$464,900
3.7%For more information regarding the value of a property, please contact us for a free consultation.
5 Beds
3 Baths
1,816 SqFt
SOLD DATE : 05/24/2023
Key Details
Sold Price $482,000
Property Type Single Family Home
Sub Type Detached
Listing Status Sold
Purchase Type For Sale
Square Footage 1,816 sqft
Price per Sqft $265
Subdivision None Available
MLS Listing ID PAFL2012844
Sold Date 05/24/23
Style Ranch/Rambler
Bedrooms 5
Full Baths 3
HOA Y/N N
Abv Grd Liv Area 1,816
Originating Board BRIGHT
Year Built 2020
Annual Tax Amount $4,829
Tax Year 2022
Lot Size 5.890 Acres
Acres 5.89
Property Description
STOP LOOKING!!!! THIS IS IT!!!! If you are looking for space, privacy, and a country setting, you have found it!!!! Nestled on 5.89 acres this like-new home offers 5 bedrooms and 3 full baths! Home features include an open-concept kitchen and living room that's perfect for entertaining family/friend gatherings and holiday celebrations. The kitchen features beautiful white cabinetry, an abundance of quartz countertop space, a walk-in pantry, a double oven, and a large island with seating for 8 along with dining space leading to patio doors unto a trex deck overlooking the backyard. The master bedroom has a walk-in closet, a full bath with dual vanity, and a sizeable gorgeous tile walk-in shower. The main level also has an additional two large bedrooms, a full bath with dual vanity, laundry/mud room with sink. The finished lower level offers 2 additional generous-sized bedrooms, a full bath, and 34x14 space that would be perfect for an additional family room, rec room, or home gym. The lower level also has a large closet and a 15x13 room for storage. Other features include laminate flooring throughout, 3 car garage, and a water treatment system.
Location
State PA
County Franklin
Area Peters Twp (14518)
Zoning RESIDENTIAL
Rooms
Other Rooms Living Room, Primary Bedroom, Bedroom 2, Bedroom 3, Bedroom 4, Bedroom 5, Kitchen, Family Room, Laundry, Storage Room, Full Bath
Basement Fully Finished, Heated, Interior Access, Walkout Level, Windows, Sump Pump, Connecting Stairway
Main Level Bedrooms 3
Interior
Interior Features Ceiling Fan(s), Combination Dining/Living, Dining Area, Floor Plan - Open, Kitchen - Island, Pantry, Recessed Lighting, Upgraded Countertops, Walk-in Closet(s), Water Treat System
Hot Water Electric
Heating Heat Pump(s), Baseboard - Electric
Cooling Central A/C
Flooring Laminated
Equipment Cooktop, Dishwasher, Dryer, Exhaust Fan, Freezer, Oven - Double, Refrigerator, Washer, Water Conditioner - Owned, Water Heater
Fireplace N
Appliance Cooktop, Dishwasher, Dryer, Exhaust Fan, Freezer, Oven - Double, Refrigerator, Washer, Water Conditioner - Owned, Water Heater
Heat Source Electric
Laundry Main Floor
Exterior
Garage Garage - Side Entry, Garage Door Opener, Inside Access
Garage Spaces 3.0
Waterfront N
Water Access N
Roof Type Architectural Shingle
Accessibility None
Attached Garage 3
Total Parking Spaces 3
Garage Y
Building
Story 1
Foundation Block
Sewer Public Sewer
Water Well
Architectural Style Ranch/Rambler
Level or Stories 1
Additional Building Above Grade, Below Grade
New Construction N
Schools
Middle Schools James Buchanan
High Schools James Buchanan
School District Tuscarora
Others
Senior Community No
Tax ID 18-0K27.-104.-000000
Ownership Fee Simple
SqFt Source Assessor
Acceptable Financing Cash, Conventional, FHA, USDA, VA
Listing Terms Cash, Conventional, FHA, USDA, VA
Financing Cash,Conventional,FHA,USDA,VA
Special Listing Condition Standard
Read Less Info
Want to know what your home might be worth? Contact us for a FREE valuation!

Our team is ready to help you sell your home for the highest possible price ASAP

Bought with Stacy Mellott • RE/MAX 1st Advantage

"My job is to find and attract mastery-based agents to the office, protect the culture, and make sure everyone is happy! "
rakan.a@firststatehometeam.com
1521 Concord Pike, Suite 102, Wilmington, DE, 19803, United States






