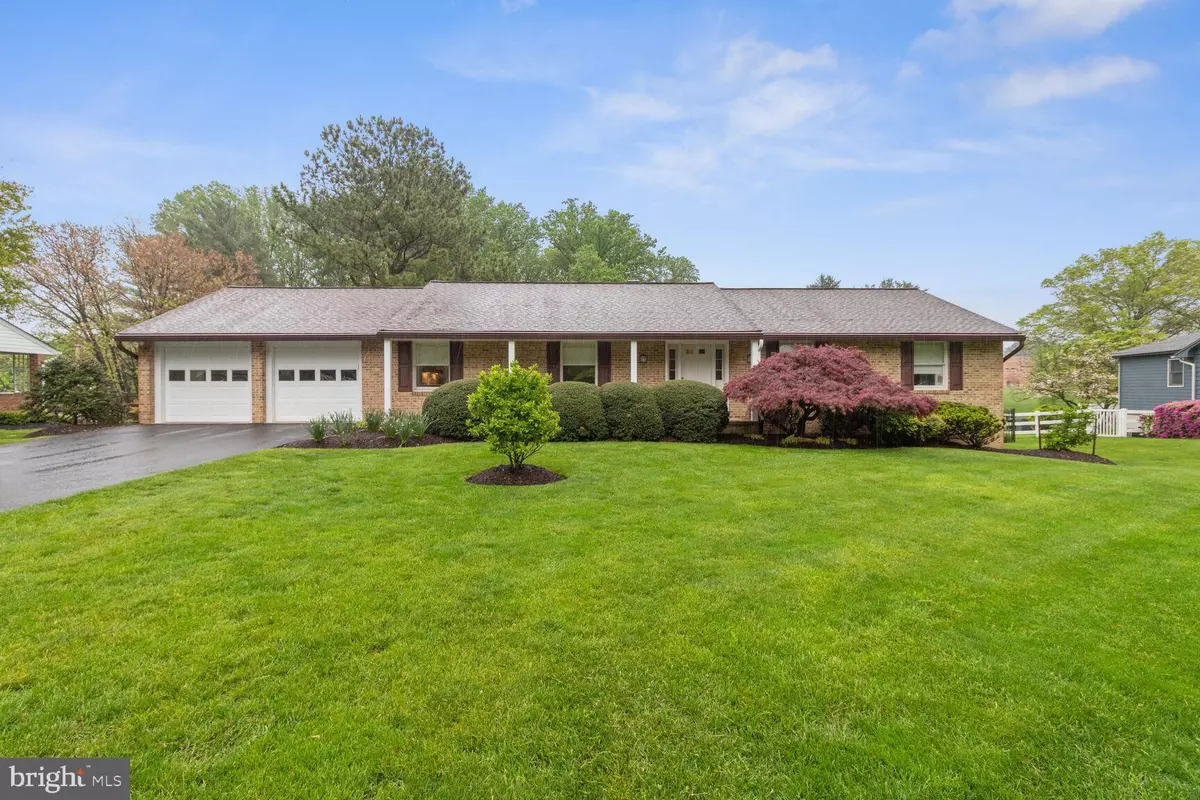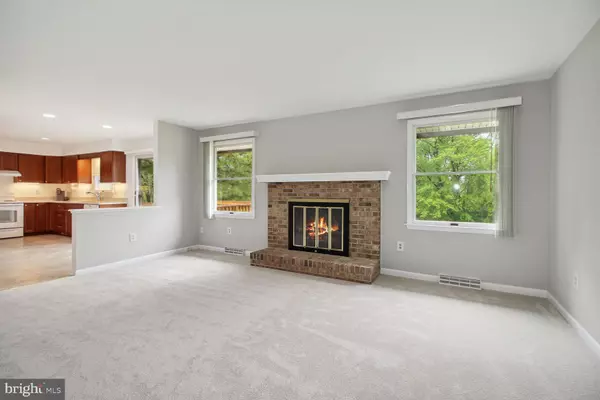$700,000
$650,000
7.7%For more information regarding the value of a property, please contact us for a free consultation.
3 Beds
3 Baths
2,680 SqFt
SOLD DATE : 05/23/2023
Key Details
Sold Price $700,000
Property Type Single Family Home
Sub Type Detached
Listing Status Sold
Purchase Type For Sale
Square Footage 2,680 sqft
Price per Sqft $261
Subdivision Mount Hebron
MLS Listing ID MDHW2026702
Sold Date 05/23/23
Style Ranch/Rambler
Bedrooms 3
Full Baths 3
HOA Y/N N
Abv Grd Liv Area 1,680
Originating Board BRIGHT
Year Built 1985
Annual Tax Amount $6,886
Tax Year 2022
Lot Size 0.541 Acres
Acres 0.54
Property Description
This beautifully-maintained rancher with large level yard is perfect for those upsizing or downsizing! The covered front porch leads to the welcoming foyer. The front living room is partly open to the dining room with its wall of built-ins. The rear kitchen has been updated with cherry cabinets, tile floors, and appliances. Its sliding glass doors in the eating area overlook the deck and back yard, and make moving the feast outside easy! The kitchen is also open to the family room, with its brick fireplace flanked by windows with views of the deck and back yard. The primary bedroom has two large closets and an updated bathroom with low-threshold shower for easy access. The other two bedrooms each have a great closet, and share the hall bathroom.
Downstairs, there's more living space with a large open clubroom with wet bar, an office or media alcove, and a hobby room. There's a full bath with a tub/shower here too! And there's plenty of space in the unfinished area for a workshop and storage. Rear access goes to the back yard.
The attached garage is over-sized, and also has a door to the back deck. Roof and gutters replaced, kitchen and primary bathroom updated, and deck built in 2019.
Location
State MD
County Howard
Zoning R20
Rooms
Other Rooms Living Room, Dining Room, Primary Bedroom, Bedroom 2, Bedroom 3, Kitchen, Family Room, Office, Recreation Room, Workshop, Bathroom 2, Hobby Room, Primary Bathroom, Full Bath
Basement Connecting Stairway, Partially Finished, Workshop, Rear Entrance, Walkout Stairs
Main Level Bedrooms 3
Interior
Interior Features Built-Ins, Carpet, Entry Level Bedroom, Family Room Off Kitchen, Formal/Separate Dining Room, Kitchen - Eat-In, Pantry, WhirlPool/HotTub, Window Treatments, Recessed Lighting, Upgraded Countertops, Wet/Dry Bar
Hot Water Electric
Heating Central
Cooling Central A/C
Flooring Carpet, Ceramic Tile
Fireplaces Number 1
Fireplaces Type Fireplace - Glass Doors, Wood
Equipment Dryer, Washer, Dishwasher, Exhaust Fan, Refrigerator, Freezer, Stove
Fireplace Y
Window Features Double Pane,Double Hung
Appliance Dryer, Washer, Dishwasher, Exhaust Fan, Refrigerator, Freezer, Stove
Heat Source Electric
Laundry Lower Floor
Exterior
Exterior Feature Deck(s)
Parking Features Garage Door Opener
Garage Spaces 4.0
Fence Rear
Utilities Available Under Ground
Water Access N
View Garden/Lawn, Trees/Woods
Roof Type Composite,Shingle
Accessibility Level Entry - Main
Porch Deck(s)
Road Frontage City/County
Attached Garage 2
Total Parking Spaces 4
Garage Y
Building
Lot Description Adjoins - Public Land, Backs to Trees
Story 2
Foundation Other
Sewer Public Sewer
Water Public
Architectural Style Ranch/Rambler
Level or Stories 2
Additional Building Above Grade, Below Grade
New Construction N
Schools
Elementary Schools St. Johns Lane
Middle Schools Patapsco
High Schools Mt. Hebron
School District Howard County Public School System
Others
Senior Community No
Tax ID 1402263696
Ownership Fee Simple
SqFt Source Assessor
Special Listing Condition Standard
Read Less Info
Want to know what your home might be worth? Contact us for a FREE valuation!

Our team is ready to help you sell your home for the highest possible price ASAP

Bought with Susan S Romm • RE/MAX Realty Group
"My job is to find and attract mastery-based agents to the office, protect the culture, and make sure everyone is happy! "
rakan.a@firststatehometeam.com
1521 Concord Pike, Suite 102, Wilmington, DE, 19803, United States






