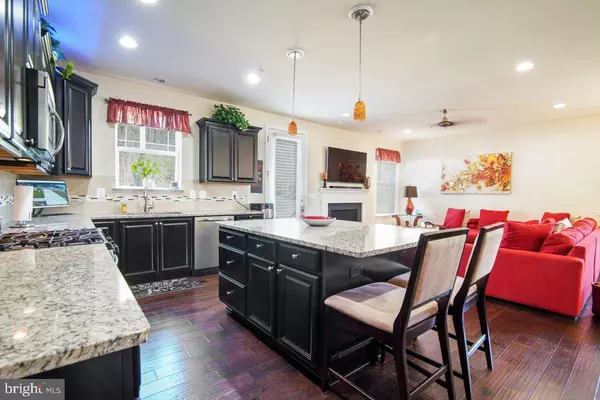$615,000
$634,900
3.1%For more information regarding the value of a property, please contact us for a free consultation.
4 Beds
4 Baths
4,067 SqFt
SOLD DATE : 05/10/2023
Key Details
Sold Price $615,000
Property Type Single Family Home
Sub Type Detached
Listing Status Sold
Purchase Type For Sale
Square Footage 4,067 sqft
Price per Sqft $151
Subdivision Groves At Piney Church
MLS Listing ID MDCH2021354
Sold Date 05/10/23
Style Colonial
Bedrooms 4
Full Baths 3
Half Baths 1
HOA Fees $98/mo
HOA Y/N Y
Abv Grd Liv Area 3,028
Originating Board BRIGHT
Year Built 2017
Annual Tax Amount $6,268
Tax Year 2023
Lot Size 0.266 Acres
Acres 0.27
Property Description
Opportunity can knock twice. Sellers are open to strong back up offers!! This home will be available for move-in upon settlement!
With this home, you the buyer- will get the benefits of new construction-without the wait. The builder's warranty is still in agreement. The exterior boasts of lovely landscaping, Owned- Solar arrays, spacious three car garage, a porch for enjoying the sunrise and or the sunsetting, and a private fenced in backyard that is surely to be desired! Upon entering the home, you are welcomed by the two- story foyer that welcomes a lot of natural light. The open floor plan of this home checks off one of the most requested features of a home purchase! The combined Dining area, Family room with a gas fireplace and the Kitchen area with lots of storage, a designated pantry, modern Stainless-steel appliances, and a separate island are perfect for many magical memorable gatherings!
For the basement, complete with a bar--Game night will be so much fun! The features are endless- there are solar lights to light your entry path, the backyard deck has LED lights to illuminate at night, there is a programable front door entry key pad, a lighted stairway to the basement, and a Home Defense pest system and pavers which lead from the front to the backyard! This home on your list will be time well spent!
Location
State MD
County Charles
Zoning RL
Rooms
Other Rooms Living Room, Dining Room, Bedroom 3, Bedroom 4, Kitchen, Family Room, Basement, Foyer, Bedroom 1, Laundry, Loft, Office, Bathroom 2
Basement Connecting Stairway, Daylight, Full, Fully Finished, Interior Access, Sump Pump, Walkout Stairs, Windows
Interior
Hot Water Electric
Heating Heat Pump(s)
Cooling Central A/C
Flooring Carpet, Luxury Vinyl Plank
Fireplaces Number 1
Heat Source Natural Gas
Exterior
Parking Features Garage - Front Entry, Inside Access, Garage Door Opener
Garage Spaces 7.0
Fence Fully
Water Access N
Roof Type Architectural Shingle
Street Surface Paved
Accessibility None
Road Frontage City/County
Attached Garage 3
Total Parking Spaces 7
Garage Y
Building
Story 3
Foundation Concrete Perimeter
Sewer Public Sewer, Grinder Pump
Water Public
Architectural Style Colonial
Level or Stories 3
Additional Building Above Grade, Below Grade
Structure Type 2 Story Ceilings,9'+ Ceilings,Cathedral Ceilings,Tray Ceilings
New Construction N
Schools
School District Charles County Public Schools
Others
Pets Allowed Y
Senior Community No
Tax ID 0908354319
Ownership Fee Simple
SqFt Source Assessor
Acceptable Financing Cash, Conventional, FHA, VA
Listing Terms Cash, Conventional, FHA, VA
Financing Cash,Conventional,FHA,VA
Special Listing Condition Standard
Pets Allowed No Pet Restrictions
Read Less Info
Want to know what your home might be worth? Contact us for a FREE valuation!

Our team is ready to help you sell your home for the highest possible price ASAP

Bought with Janell M McIlwain • Samson Properties
"My job is to find and attract mastery-based agents to the office, protect the culture, and make sure everyone is happy! "
rakan.a@firststatehometeam.com
1521 Concord Pike, Suite 102, Wilmington, DE, 19803, United States






