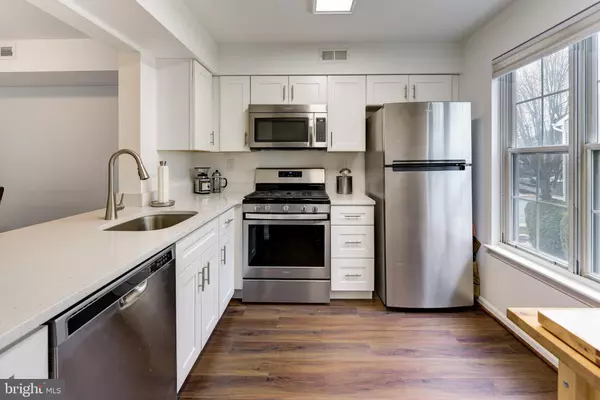$278,000
$245,000
13.5%For more information regarding the value of a property, please contact us for a free consultation.
2 Beds
2 Baths
1,320 SqFt
SOLD DATE : 05/05/2023
Key Details
Sold Price $278,000
Property Type Condo
Sub Type Condo/Co-op
Listing Status Sold
Purchase Type For Sale
Square Footage 1,320 sqft
Price per Sqft $210
Subdivision Laurel Creek
MLS Listing ID NJBL2042858
Sold Date 05/05/23
Style Contemporary
Bedrooms 2
Full Baths 2
Condo Fees $240/mo
HOA Y/N N
Abv Grd Liv Area 1,320
Originating Board BRIGHT
Year Built 1992
Annual Tax Amount $4,286
Tax Year 2022
Lot Dimensions 0.00 x 0.00
Property Description
The seller has received numerous offers and is asking for highest and best offers - due by 8 pm on Wednesday, March 29th. The seller will make a decision Thursday, March 30th. Welcome to 1304B Yarmouth Lane! Nestled in the back of the very desirable Laurel Creek community among mature trees where serenity abounds is this stunning upper end unit that features two bedrooms, two baths and a den. A portico welcomes you into this totally updated unique condo that will exceed any buyer’s expectations. The open and airy Kitchen complete with a full stainless appliance package including a 5 burner gas stove, white shaker style cabinetry and gorgeous quartz counters overlooks both the Great Room and Dining Room. The nice size Dining Room flows seamlessly into the natural light filled Great Room with vaulted ceiling and sky lights. Adjacent to the Great Room is a Bonus Room that offers great flex space and can be used as an Office, Playroom or Craft Room. The possibilities for this room are endless. Sliders open out to the balcony with storage closet which overlooks the woods and stream making this the perfect place to quietly relax and enjoy nature’s beauty. Venture down the hall to one of the two master Suites with a large walk-in closet and direct access to the tastefully redone spa-like full Bath with a shower/tub surrounded in beautiful clean white tile. A Laundry room and two additional hallway closets complete this floor. Climb the stairs to discover a second Master Suite with another large walk-in closet and ensuite Bath. This spa-like bath offers a stall shower with subway tile surround. Storage will never be a problem with the extremely large storage room accessed from the second-floor walk-in closet. Additional amenities include brand new carpeting on the stairs, freshly painted walls and ceiling fans. This home's ideal proximity to area restaurants, shopping, major highways and schools together with its thoughtful open layout makes it the smart move for any buyer!
Location
State NJ
County Burlington
Area Mount Laurel Twp (20324)
Zoning RES
Rooms
Other Rooms Dining Room, Primary Bedroom, Kitchen, Great Room, Primary Bathroom
Interior
Interior Features Kitchen - Eat-In
Hot Water Natural Gas
Heating Forced Air
Cooling Central A/C
Fireplace N
Heat Source Natural Gas
Laundry Main Floor
Exterior
Exterior Feature Deck(s)
Amenities Available Common Grounds
Waterfront N
Water Access N
Accessibility None
Porch Deck(s)
Garage N
Building
Story 2
Unit Features Garden 1 - 4 Floors
Sewer Public Sewer
Water Public
Architectural Style Contemporary
Level or Stories 2
Additional Building Above Grade, Below Grade
New Construction N
Schools
Middle Schools Thomas E. Harrington M.S.
High Schools Lenape H.S.
School District Mount Laurel Township Public Schools
Others
Pets Allowed Y
HOA Fee Include Common Area Maintenance,Ext Bldg Maint,Lawn Maintenance,Snow Removal,Management
Senior Community No
Tax ID 24-00311 01-00001-C1304
Ownership Condominium
Special Listing Condition Standard
Pets Description Number Limit
Read Less Info
Want to know what your home might be worth? Contact us for a FREE valuation!

Our team is ready to help you sell your home for the highest possible price ASAP

Bought with Non Member • Metropolitan Regional Information Systems, Inc.

"My job is to find and attract mastery-based agents to the office, protect the culture, and make sure everyone is happy! "
rakan.a@firststatehometeam.com
1521 Concord Pike, Suite 102, Wilmington, DE, 19803, United States






