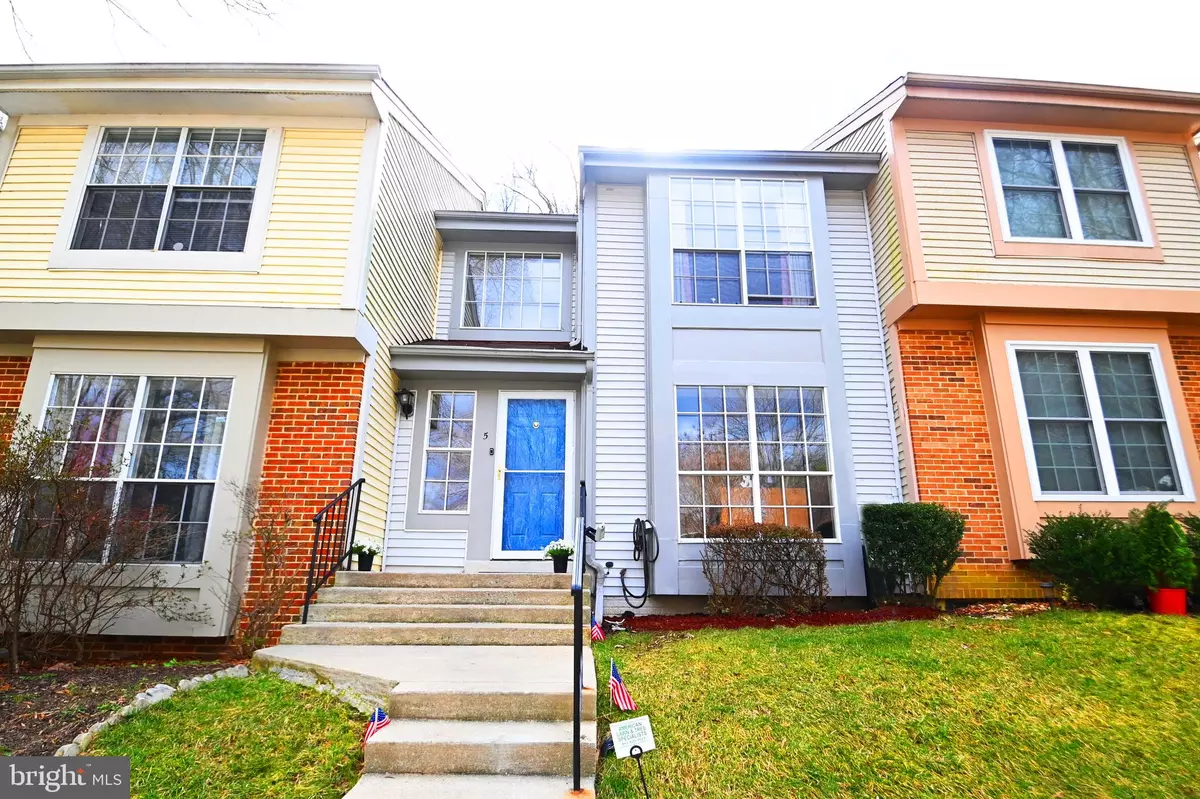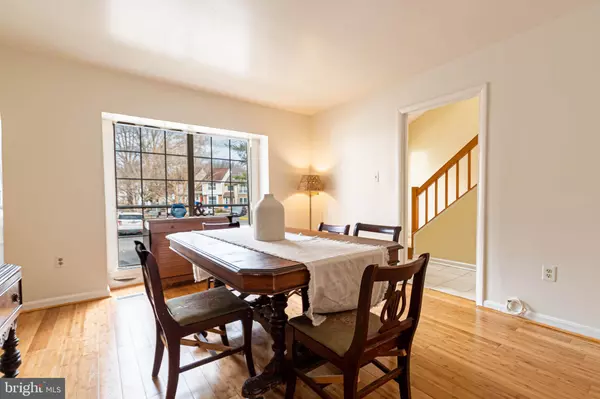$445,000
$435,000
2.3%For more information regarding the value of a property, please contact us for a free consultation.
3 Beds
4 Baths
1,710 SqFt
SOLD DATE : 05/03/2023
Key Details
Sold Price $445,000
Property Type Townhouse
Sub Type Interior Row/Townhouse
Listing Status Sold
Purchase Type For Sale
Square Footage 1,710 sqft
Price per Sqft $260
Subdivision Tivoli
MLS Listing ID MDMC2082710
Sold Date 05/03/23
Style Colonial
Bedrooms 3
Full Baths 3
Half Baths 1
HOA Fees $105/mo
HOA Y/N Y
Abv Grd Liv Area 1,360
Originating Board BRIGHT
Year Built 1986
Annual Tax Amount $4,331
Tax Year 2023
Lot Size 1,536 Sqft
Acres 0.04
Property Description
CHECK OUT THIS MUST SEE BEAUTIFUL 3BR/3.5BA, 3-LVL TOWNHOME IN SOUGHT-AFTER TIVOLI! The home has been Freshly painted throughout, this home offers bamboo floors on Main floor and upstairs in all bedrooms while the basement offers laminate flooring, BRAND NEW HVAC (Dec 21),Tall Ceilings, and bright Foyer with a Skylight that brings in so much natural lighting. Large Living/Family Room with wood-burning Fireplace plus a Dining room adjacent to Kitchen. The back yard has serene trees, and wonderful nature views. Upstairs features spacious Master Bedroom with Vaulted ceilings an with a Walk-in Closet and Master Bath, along with two additional bedrooms and a hallway full bath. Lower level Recreation room is fully finished and The basement has it own full bath as well plus a Large storage room with full size washer & dryer. Assigned parking #307. Beautiful Tivoli community offers 11 acres of open space and natural wooded parkland surrounding each neighborhood. Tivoli Community Center features an event space for private gatherings with a natural field stone fireplace and kitchenette. Center also has a sauna, exercise room, children's tot lot, and a picnic area and picnic tables. Bike or walk to Glenmont Metro, short distance to Brookside Gardens and Wheaton Regional Park. Super easy commute to downtown Silver Spring, Rockville, and Washington DC.
Location
State MD
County Montgomery
Zoning R90
Rooms
Basement Connecting Stairway, Fully Finished
Interior
Interior Features Attic, Dining Area, Family Room Off Kitchen, Floor Plan - Traditional, Formal/Separate Dining Room, Kitchen - Galley, Skylight(s), Walk-in Closet(s)
Hot Water Electric
Heating Central, Heat Pump(s)
Cooling Central A/C
Flooring Bamboo, Carpet, Laminate Plank
Fireplaces Number 1
Fireplaces Type Wood
Equipment Dishwasher, Disposal, Dryer, Oven - Self Cleaning, Microwave, Refrigerator, Washer
Fireplace Y
Window Features ENERGY STAR Qualified,Energy Efficient
Appliance Dishwasher, Disposal, Dryer, Oven - Self Cleaning, Microwave, Refrigerator, Washer
Heat Source Electric
Exterior
Parking On Site 1
Amenities Available Tot Lots/Playground, Exercise Room
Water Access N
Roof Type Asphalt
Accessibility None
Garage N
Building
Story 3
Foundation Permanent, Concrete Perimeter
Sewer Public Sewer
Water Public
Architectural Style Colonial
Level or Stories 3
Additional Building Above Grade, Below Grade
New Construction N
Schools
Elementary Schools Glenallan
Middle Schools Odessa Shannon
High Schools John F. Kennedy
School District Montgomery County Public Schools
Others
HOA Fee Include Common Area Maintenance,Management,Snow Removal,Trash
Senior Community No
Tax ID 161302459438
Ownership Fee Simple
SqFt Source Assessor
Acceptable Financing Conventional, FHA, VA, Other, Cash
Listing Terms Conventional, FHA, VA, Other, Cash
Financing Conventional,FHA,VA,Other,Cash
Special Listing Condition Standard
Read Less Info
Want to know what your home might be worth? Contact us for a FREE valuation!

Our team is ready to help you sell your home for the highest possible price ASAP

Bought with Gwendolyn Lindsey • Long & Foster Real Estate, Inc.
"My job is to find and attract mastery-based agents to the office, protect the culture, and make sure everyone is happy! "
rakan.a@firststatehometeam.com
1521 Concord Pike, Suite 102, Wilmington, DE, 19803, United States






