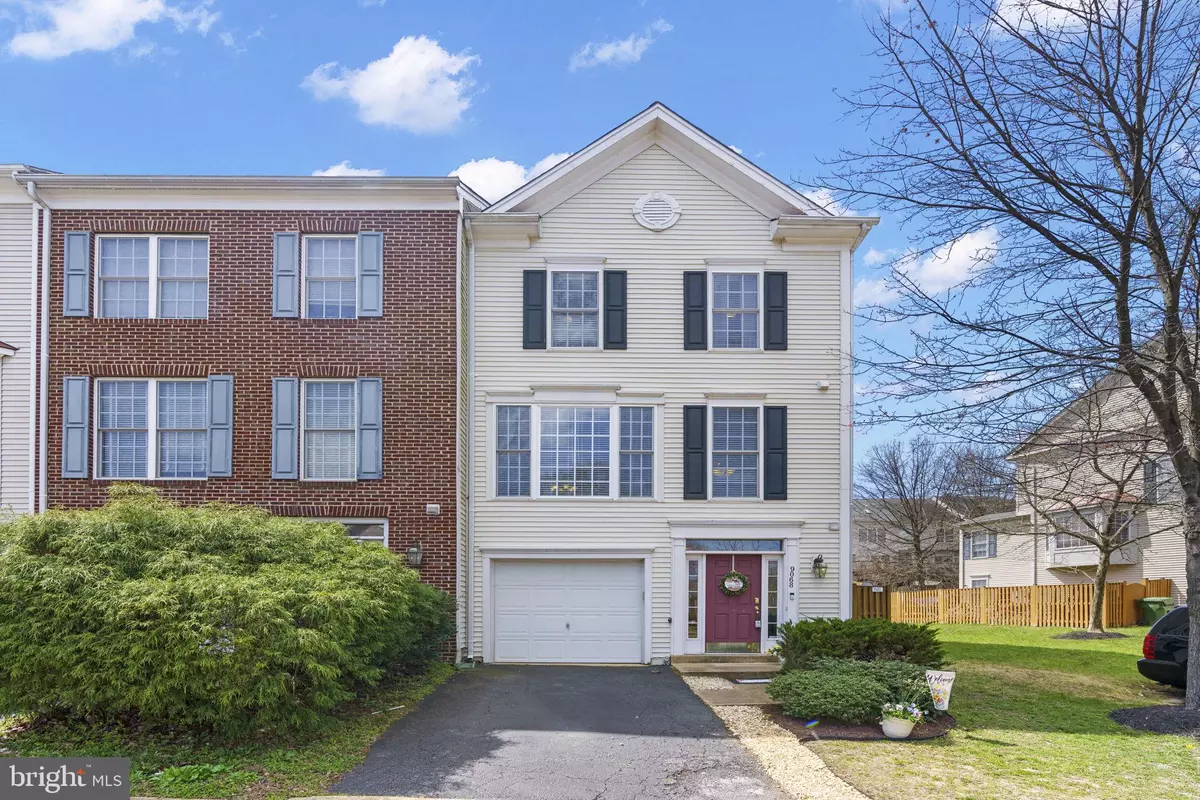$575,000
$525,000
9.5%For more information regarding the value of a property, please contact us for a free consultation.
3 Beds
4 Baths
1,656 SqFt
SOLD DATE : 05/01/2023
Key Details
Sold Price $575,000
Property Type Townhouse
Sub Type End of Row/Townhouse
Listing Status Sold
Purchase Type For Sale
Square Footage 1,656 sqft
Price per Sqft $347
Subdivision Worthington Woods
MLS Listing ID VAFX2119350
Sold Date 05/01/23
Style Colonial
Bedrooms 3
Full Baths 2
Half Baths 2
HOA Fees $79/qua
HOA Y/N Y
Abv Grd Liv Area 1,656
Originating Board BRIGHT
Year Built 2001
Annual Tax Amount $6,063
Tax Year 2023
Lot Size 2,679 Sqft
Acres 0.06
Property Description
OPEN HOUSE CANCELLED- OFFERS DUE BY SATURDAY 2PM Beautifully updated end unit townhome with extra bump outs on all 3 levels. As you enter, you are welcomed by a warm, inviting two story foyer with a main level rec room and a sunny office/ 4th bedroom + one car garage. Upstairs you'll find a open living/dining space with hardwood floors. The updated kitchen with granite counters features a breakfast nook/bay window, and the cozy sunroom with the outside private deck. Upstairs you'll find two well size bedrooms, and an amazing primary bedroom with ensuite bath and sitting room. Easy access to local commuter routes and mass transportation options, plus great options nearby for restaurants and shops- including Wegmans. This well maintained home is a commuter's dream for size and location. Seller needs a rent back through June.
Location
State VA
County Fairfax
Zoning 212
Rooms
Other Rooms Living Room, Dining Room, Primary Bedroom, Sitting Room, Bedroom 2, Bedroom 3, Kitchen, Breakfast Room, Bathroom 2, Primary Bathroom, Half Bath
Interior
Interior Features Breakfast Area, Carpet, Combination Kitchen/Dining, Floor Plan - Open, Kitchen - Island, Recessed Lighting, Walk-in Closet(s), Wood Floors
Hot Water Natural Gas
Heating Forced Air
Cooling Central A/C
Flooring Carpet, Hardwood, Luxury Vinyl Plank
Equipment Built-In Microwave, Dishwasher, Disposal, Dryer, Icemaker, Refrigerator, Stove, Stainless Steel Appliances, Washer
Fireplace N
Appliance Built-In Microwave, Dishwasher, Disposal, Dryer, Icemaker, Refrigerator, Stove, Stainless Steel Appliances, Washer
Heat Source Natural Gas
Laundry Lower Floor
Exterior
Parking Features Garage - Front Entry, Garage Door Opener
Garage Spaces 1.0
Fence Fully
Water Access N
Accessibility None
Attached Garage 1
Total Parking Spaces 1
Garage Y
Building
Story 3
Foundation Slab
Sewer Public Sewer
Water Public
Architectural Style Colonial
Level or Stories 3
Additional Building Above Grade, Below Grade
New Construction N
Schools
Elementary Schools Gunston
Middle Schools Hayfield Secondary School
High Schools Hayfield Secondary School
School District Fairfax County Public Schools
Others
HOA Fee Include Trash,Snow Removal
Senior Community No
Tax ID 1081 09 0131A
Ownership Fee Simple
SqFt Source Assessor
Acceptable Financing Cash, Conventional, FHA, VA
Listing Terms Cash, Conventional, FHA, VA
Financing Cash,Conventional,FHA,VA
Special Listing Condition Standard
Read Less Info
Want to know what your home might be worth? Contact us for a FREE valuation!

Our team is ready to help you sell your home for the highest possible price ASAP

Bought with Lisa Manuccia • KW United
"My job is to find and attract mastery-based agents to the office, protect the culture, and make sure everyone is happy! "
rakan.a@firststatehometeam.com
1521 Concord Pike, Suite 102, Wilmington, DE, 19803, United States






