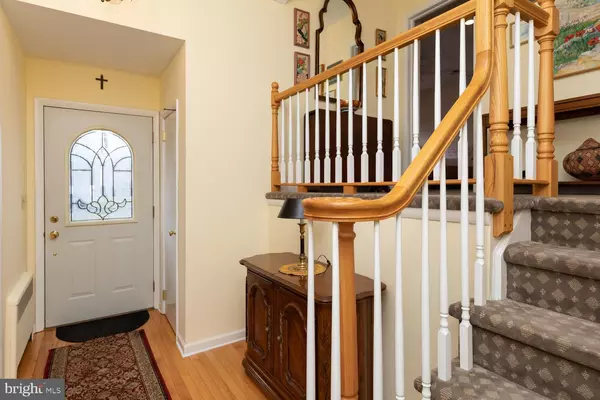$715,000
$695,000
2.9%For more information regarding the value of a property, please contact us for a free consultation.
4 Beds
6 Baths
3,370 SqFt
SOLD DATE : 04/21/2023
Key Details
Sold Price $715,000
Property Type Single Family Home
Sub Type Detached
Listing Status Sold
Purchase Type For Sale
Square Footage 3,370 sqft
Price per Sqft $212
Subdivision Mercer Hill Vil
MLS Listing ID PAMC2063340
Sold Date 04/21/23
Style Split Level
Bedrooms 4
Full Baths 4
Half Baths 2
HOA Y/N N
Abv Grd Liv Area 2,820
Originating Board BRIGHT
Year Built 1953
Annual Tax Amount $6,687
Tax Year 2023
Lot Size 0.756 Acres
Acres 0.76
Lot Dimensions 150.00 x 0.00
Property Description
This beautiful, well-maintained 4 bedroom, 4+ bath split-level home located in Whitpain Township in the Award Winning Wissahickon School District, sits back off the road with a long driveway and turnaround area. A newer flagstone walkway leads you to the front porch and main entrance of the home into the front-to-back foyer with hardwood floors, utility closet and coat closet. To the right through French doors is a lovely, updated kitchen with large island and plenty of cabinet and counter space. A front wall of windows with ceramic tile windowsills is featured, a corner desk area, pendant lighting, granite countertops, 5 burner gas cooktop, disposal, deep stainless sink, stainless appliances (refrigerator, wall oven, microwave/convection oven and Bosch dishwasher) and breakfast bar area. The kitchen opens to a formal dining room with hardwood floors which leads to a beautiful vaulted Great Room with 4 sliding doors, ceiling fan, 2 newer skylights and hardwood flooring. The view of the beautiful inground pool, Gazebo and fenced yard is sure to catch your eye. There is a Cabana and powder room off the patio area which is perfect for your family/guests that will surely want to enjoy the pool. There is also a wet bar and a 1st floor powder room which is rarely seen on the main level of a split-level home. The primary bedroom suite is impressive on the 3rd level of this home and features a huge bedroom with a wall of closets, ceiling fan, ensuite bath with double shower, heated towel rack, floor-to-ceiling ceramic tile, newer toilet, walk-in cedar closet with hatch to attic area. On the 2nd level is the 2nd bedroom with walk-in closet, ceiling fan and updated ensuite bath with stall shower. The 3rd bedroom with closet would also make a perfect office. Now for the bonus – the enlarged 4th bedroom with ensuite bath with stall shower, walk-in closet, ceiling fan and updated ensuite bath with stall shower features a sliding glass door to a balcony that overlooks the pool and back yard. There is a spacious lower level family room with wood burning fireplace, closet, ceramic tile floor and door to the back yard. There is inside access to the 2 car attached garage with electric opener and plenty of storage area. Stairs lead to a partial basement with plenty of shelving storage, laundry area and laundry tub. A powder room completes the basement area.
Gas hot water heat (4 zones) and central air (2 zones). Gas (domestic) hot water heater. Sump pump. Newer water softener and newer drinking water filter for kitchen refrigerator water line. Whitpain Township Parks and Recreation Department oversees more than 400 acres of Township parks that you will love. Located near the Ambler SEPTA R5 train line to Center City Philadelphia, major highways, shopping, dining conveniences in Ambler along with neighboring Blue Bell, Lower Gwynedd, Plymouth Meeting, Flourtown and Chestnut Hill.
Location
State PA
County Montgomery
Area Whitpain Twp (10666)
Zoning RESIDENTIAL
Rooms
Other Rooms Dining Room, Primary Bedroom, Bedroom 2, Bedroom 3, Bedroom 4, Kitchen, Family Room, Basement, Foyer, Great Room, Bathroom 2, Primary Bathroom, Full Bath, Half Bath
Basement Partial, Unfinished
Interior
Hot Water Natural Gas
Heating Hot Water
Cooling Central A/C
Flooring Ceramic Tile, Hardwood
Fireplaces Number 1
Fireplace Y
Heat Source Natural Gas
Exterior
Garage Garage - Front Entry, Garage Door Opener, Inside Access
Garage Spaces 10.0
Waterfront N
Water Access N
Accessibility None
Attached Garage 2
Total Parking Spaces 10
Garage Y
Building
Story 3
Foundation Other
Sewer Public Sewer
Water Public
Architectural Style Split Level
Level or Stories 3
Additional Building Above Grade, Below Grade
New Construction N
Schools
High Schools Wissahickon Senior
School District Wissahickon
Others
Senior Community No
Tax ID 66-00-04387-002
Ownership Fee Simple
SqFt Source Assessor
Special Listing Condition Standard
Read Less Info
Want to know what your home might be worth? Contact us for a FREE valuation!

Our team is ready to help you sell your home for the highest possible price ASAP

Bought with Joseph F.X. Fasy Jr • Joseph F X Fasy Realtors

"My job is to find and attract mastery-based agents to the office, protect the culture, and make sure everyone is happy! "
rakan.a@firststatehometeam.com
1521 Concord Pike, Suite 102, Wilmington, DE, 19803, United States






