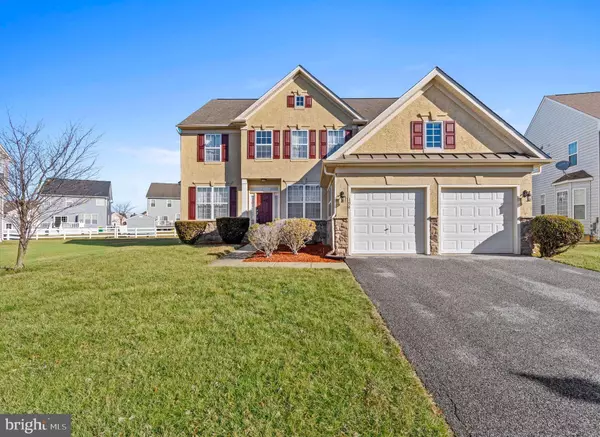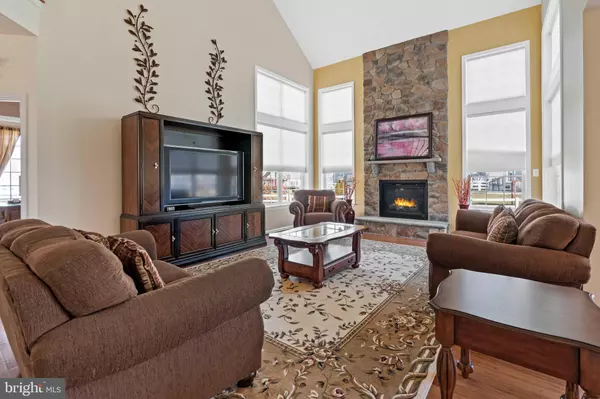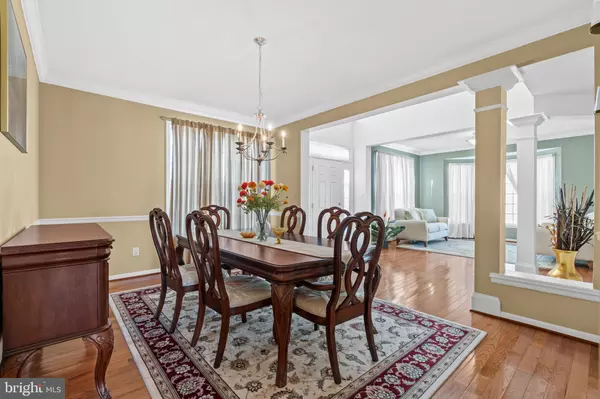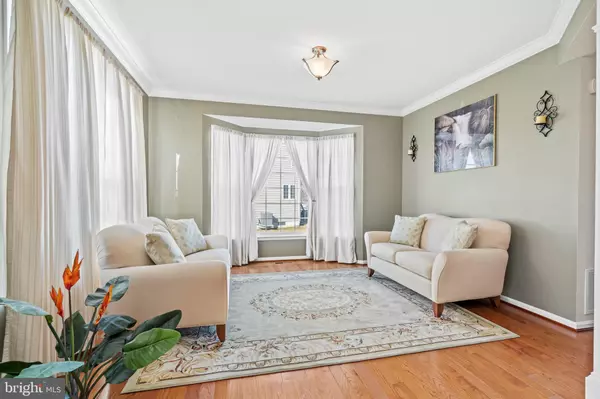$580,000
$585,000
0.9%For more information regarding the value of a property, please contact us for a free consultation.
5 Beds
4 Baths
4,025 SqFt
SOLD DATE : 04/14/2023
Key Details
Sold Price $580,000
Property Type Single Family Home
Sub Type Detached
Listing Status Sold
Purchase Type For Sale
Square Footage 4,025 sqft
Price per Sqft $144
Subdivision Willow Grove Mill
MLS Listing ID DENC2037982
Sold Date 04/14/23
Style Colonial
Bedrooms 5
Full Baths 3
Half Baths 1
HOA Y/N N
Abv Grd Liv Area 3,025
Originating Board BRIGHT
Year Built 2007
Annual Tax Amount $3,888
Tax Year 2022
Lot Size 10,454 Sqft
Acres 0.24
Lot Dimensions 0.00 x 0.00
Property Description
This Beazer Homes masterpiece, known as the Fantastic Farnham Model, boasts an impressive 2-story foyer and great room, 5 bedrooms, and 3.5 baths in the Willow Grove Mill Community. Step inside and be greeted by the elegant formal dining and living rooms that flank the center hall colonial. Hardwood flooring, crown and chair rail moldings, and a structurally added walk-out bay window adorn the formal living room, while the powder room features tiled flooring and a charming walk-out bay window office with hardwood flooring. The 2-story great room boasts a raised hearth gas fireplace with a floor-to-ceiling stone wall and stone mantle, all covered in hardwood flooring. The floorplan effortlessly flows into the open gourmet kitchen, with stainless steel double wall-ovens, gas cooktop, granite countertops, island with overhang, multi-functional workstation, tiled backsplash, and walk-in pantry. A slider off the kitchen provides easy access to the backyard. The first floor also includes a large laundry room with added storage and a laundry tub, and a 2-car garage.
Upstairs, the double door entry leads to the stunning owner's bedroom suite, complete with a tray ceiling, walk-in closets, and a spa-like 4-piece bath with tiled flooring, shower walls, and soaking tub surround. A linen closet and separate water closet complete this luxurious space. The other 3 guest bedrooms and full bath are accessible via the catwalk overlooking the foyer and great room.
The recently finished basement offers a 5th bedroom and full bath, plus plenty of entertainment space. Access to the backyard is provided through a 6' slider with a step up to grade, while the mechanical room houses the HVAC and hot water systems. State of the Art Whole-house Water Filtration System included as well as a lawn irrigations system. Public water and sewer, natural gas, and municipal trash pickup are included.
Located off Main Street, also known as Route 299, this home provides easy access to destinations north and south via Rt. 13, Rt. 896, and Rt. 1. Close to all shopping at Westtown and the new Target and Outback Steakhouse, come see for yourself what makes the Willow Grove Mill community so appealing.
Location
State DE
County New Castle
Area South Of The Canal (30907)
Zoning 23R-3
Rooms
Basement Fully Finished
Interior
Hot Water Electric
Cooling Central A/C
Fireplaces Number 1
Heat Source Natural Gas
Exterior
Garage Garage - Front Entry, Inside Access
Garage Spaces 2.0
Water Access N
Accessibility None
Attached Garage 2
Total Parking Spaces 2
Garage Y
Building
Story 2
Foundation Concrete Perimeter
Sewer Public Sewer
Water Public
Architectural Style Colonial
Level or Stories 2
Additional Building Above Grade, Below Grade
New Construction N
Schools
School District Appoquinimink
Others
Senior Community No
Tax ID 23-034.00-149
Ownership Fee Simple
SqFt Source Assessor
Special Listing Condition Standard
Read Less Info
Want to know what your home might be worth? Contact us for a FREE valuation!

Our team is ready to help you sell your home for the highest possible price ASAP

Bought with Carl W Frampton • Compass

"My job is to find and attract mastery-based agents to the office, protect the culture, and make sure everyone is happy! "
rakan.a@firststatehometeam.com
1521 Concord Pike, Suite 102, Wilmington, DE, 19803, United States






