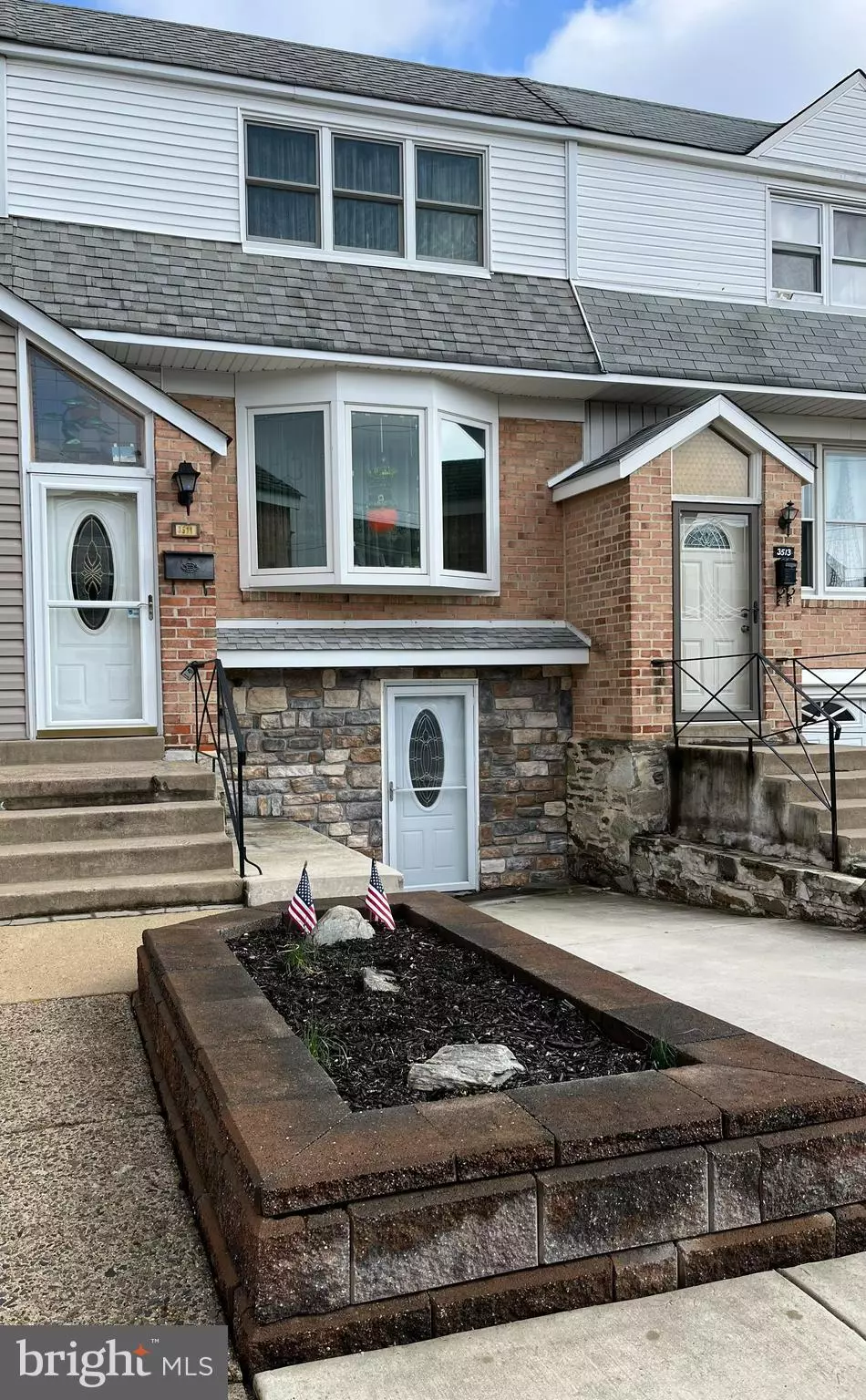$257,000
$253,500
1.4%For more information regarding the value of a property, please contact us for a free consultation.
3 Beds
2 Baths
1,449 SqFt
SOLD DATE : 04/13/2023
Key Details
Sold Price $257,000
Property Type Townhouse
Sub Type Interior Row/Townhouse
Listing Status Sold
Purchase Type For Sale
Square Footage 1,449 sqft
Price per Sqft $177
Subdivision Modena Park
MLS Listing ID PAPH2205462
Sold Date 04/13/23
Style Straight Thru
Bedrooms 3
Full Baths 1
Half Baths 1
HOA Y/N N
Abv Grd Liv Area 1,449
Originating Board BRIGHT
Year Built 1969
Annual Tax Amount $3,527
Tax Year 2022
Lot Size 1,791 Sqft
Acres 0.04
Lot Dimensions 18.00 x 100.00
Property Description
Welcome to this 3 BR 1 1/2 Bath home in Modena Park section of Philadelphia
House is situated on a quiet street , has a nice curb appeal, stone flower beds were lately redone .
Front of a house has a bay window installed and all other windows were recently replaced, stained glass over the entry door. Open floor plan -Large Living and Dining room lead to a Breakfast area connected to the kitchen.
Upstairs Bath with skylights and 3 Bedrooms
Parts of basement are finished where you find a half bath, recreational room and a laundry, plenty of room for storage or potential for a larger recreational room .
Original hardwood floor throughout the entire house are covered with carpets
Backyard is fenced in , shed for tools as is
This is an Estate sale, no repairs will be made
Location
State PA
County Philadelphia
Area 19154 (19154)
Zoning RSA4
Rooms
Other Rooms Living Room, Dining Room, Bedroom 2, Bedroom 3, Kitchen, Breakfast Room, Bedroom 1, Laundry, Recreation Room, Bathroom 1, Half Bath
Basement Combination
Interior
Interior Features Stain/Lead Glass, Dining Area, Floor Plan - Open
Hot Water Natural Gas, Bottled Gas
Heating Forced Air
Cooling Central A/C
Window Features Bay/Bow
Heat Source Natural Gas
Laundry Lower Floor
Exterior
Utilities Available Natural Gas Available, Electric Available
Water Access N
Accessibility None
Garage N
Building
Story 2
Foundation Concrete Perimeter
Sewer Public Septic
Water Public
Architectural Style Straight Thru
Level or Stories 2
Additional Building Above Grade, Below Grade
New Construction N
Schools
School District The School District Of Philadelphia
Others
Senior Community No
Tax ID 662264500
Ownership Fee Simple
SqFt Source Assessor
Acceptable Financing Cash, Conventional
Listing Terms Cash, Conventional
Financing Cash,Conventional
Special Listing Condition Standard
Read Less Info
Want to know what your home might be worth? Contact us for a FREE valuation!

Our team is ready to help you sell your home for the highest possible price ASAP

Bought with Jonathan M Mendys • RE/MAX Access

"My job is to find and attract mastery-based agents to the office, protect the culture, and make sure everyone is happy! "
rakan.a@firststatehometeam.com
1521 Concord Pike, Suite 102, Wilmington, DE, 19803, United States






