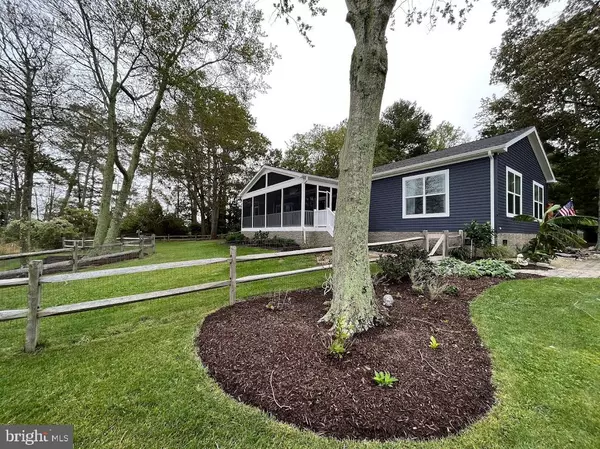$390,000
$395,000
1.3%For more information regarding the value of a property, please contact us for a free consultation.
3 Beds
2 Baths
2,036 SqFt
SOLD DATE : 04/10/2023
Key Details
Sold Price $390,000
Property Type Manufactured Home
Sub Type Manufactured
Listing Status Sold
Purchase Type For Sale
Square Footage 2,036 sqft
Price per Sqft $191
Subdivision Potnets Creekside
MLS Listing ID DESU2032986
Sold Date 04/10/23
Style Coastal,Modular/Pre-Fabricated,Ranch/Rambler
Bedrooms 3
Full Baths 2
HOA Y/N N
Abv Grd Liv Area 2,036
Originating Board BRIGHT
Land Lease Amount 1384.0
Land Lease Frequency Monthly
Year Built 2020
Property Description
BREATHTAKING - from the views of Rehoboth Bay, to the oversize private lot, to the immaculate décor of the home! 3 large bedrooms/2 baths - with over 2,000 sq ft of living space! HUGE living room features a shiplap accent wall, with a built-in electric fireplace, and two siding glass doors with GORGEOUS views of the Rehoboth Bay! Kitchen features a large island with four stools, stainless steel appliances, and a large garden sink! Breakfast nook and a bar complete with a double sided beverage fridge add additional space for hosting family and friends! Primary bedroom features a large walk in closet behind lovely barn doors! Owners bath has a large walk in tiled shower and a double sink vanity! This home is situated on a large corner lot, with tons of privacy! Screened in porch to enjoy the sunset and sunrise and a fenced in back yard for your furry friends to run freely! 24'x30' oversized garage and an extended driveway allow you just enough space for your vehicle, golf car, boat, or your other large water toys! Furniture negotiable. What more could you ask for?
Location
State DE
County Sussex
Area Indian River Hundred (31008)
Zoning RESIDENTIAL MHP
Rooms
Other Rooms Dining Room, Primary Bedroom, Bedroom 2, Bedroom 3, Kitchen, Breakfast Room, Great Room, Primary Bathroom, Screened Porch
Main Level Bedrooms 3
Interior
Interior Features Bar, Breakfast Area, Carpet, Ceiling Fan(s), Combination Kitchen/Living, Crown Moldings, Dining Area, Entry Level Bedroom, Family Room Off Kitchen, Floor Plan - Open, Formal/Separate Dining Room, Kitchen - Eat-In, Kitchen - Gourmet, Kitchen - Island, Kitchen - Table Space, Primary Bath(s), Primary Bedroom - Bay Front, Recessed Lighting, Stall Shower, Upgraded Countertops, Walk-in Closet(s), Wet/Dry Bar
Hot Water Electric
Heating Forced Air
Cooling Central A/C
Flooring Carpet, Ceramic Tile, Luxury Vinyl Plank
Fireplaces Number 1
Fireplaces Type Electric
Equipment Built-In Microwave, Dishwasher, Disposal, Dryer, Energy Efficient Appliances, Exhaust Fan, Freezer, Icemaker, Oven/Range - Gas, Oven - Self Cleaning, Range Hood, Refrigerator, Stainless Steel Appliances, Washer, Water Heater
Furnishings Yes
Fireplace Y
Appliance Built-In Microwave, Dishwasher, Disposal, Dryer, Energy Efficient Appliances, Exhaust Fan, Freezer, Icemaker, Oven/Range - Gas, Oven - Self Cleaning, Range Hood, Refrigerator, Stainless Steel Appliances, Washer, Water Heater
Heat Source Propane - Leased
Laundry Main Floor, Washer In Unit, Dryer In Unit
Exterior
Exterior Feature Patio(s), Porch(es), Roof, Screened
Parking Features Garage - Front Entry, Garage Door Opener
Garage Spaces 4.0
Fence Split Rail, Wood
Amenities Available Bar/Lounge, Baseball Field, Basketball Courts, Beach, Boat Ramp, Common Grounds, Dog Park, Jog/Walk Path, Picnic Area, Pier/Dock, Security, Swimming Pool, Tennis Courts, Tot Lots/Playground
Water Access N
View Bay, Garden/Lawn, Panoramic, Scenic Vista
Roof Type Architectural Shingle
Accessibility 36\"+ wide Halls
Porch Patio(s), Porch(es), Roof, Screened
Attached Garage 2
Total Parking Spaces 4
Garage Y
Building
Lot Description Flood Plain
Story 1
Foundation Block
Sewer Public Sewer
Water Public
Architectural Style Coastal, Modular/Pre-Fabricated, Ranch/Rambler
Level or Stories 1
Additional Building Above Grade
Structure Type Dry Wall
New Construction N
Schools
School District Indian River
Others
Pets Allowed Y
Senior Community No
Tax ID 234-24.00-37.00-56173
Ownership Land Lease
SqFt Source Estimated
Acceptable Financing Cash, Other
Listing Terms Cash, Other
Financing Cash,Other
Special Listing Condition Standard
Pets Allowed No Pet Restrictions
Read Less Info
Want to know what your home might be worth? Contact us for a FREE valuation!

Our team is ready to help you sell your home for the highest possible price ASAP

Bought with DIANE LAFFERTY • BAYWOOD HOMES LLC
"My job is to find and attract mastery-based agents to the office, protect the culture, and make sure everyone is happy! "
rakan.a@firststatehometeam.com
1521 Concord Pike, Suite 102, Wilmington, DE, 19803, United States






