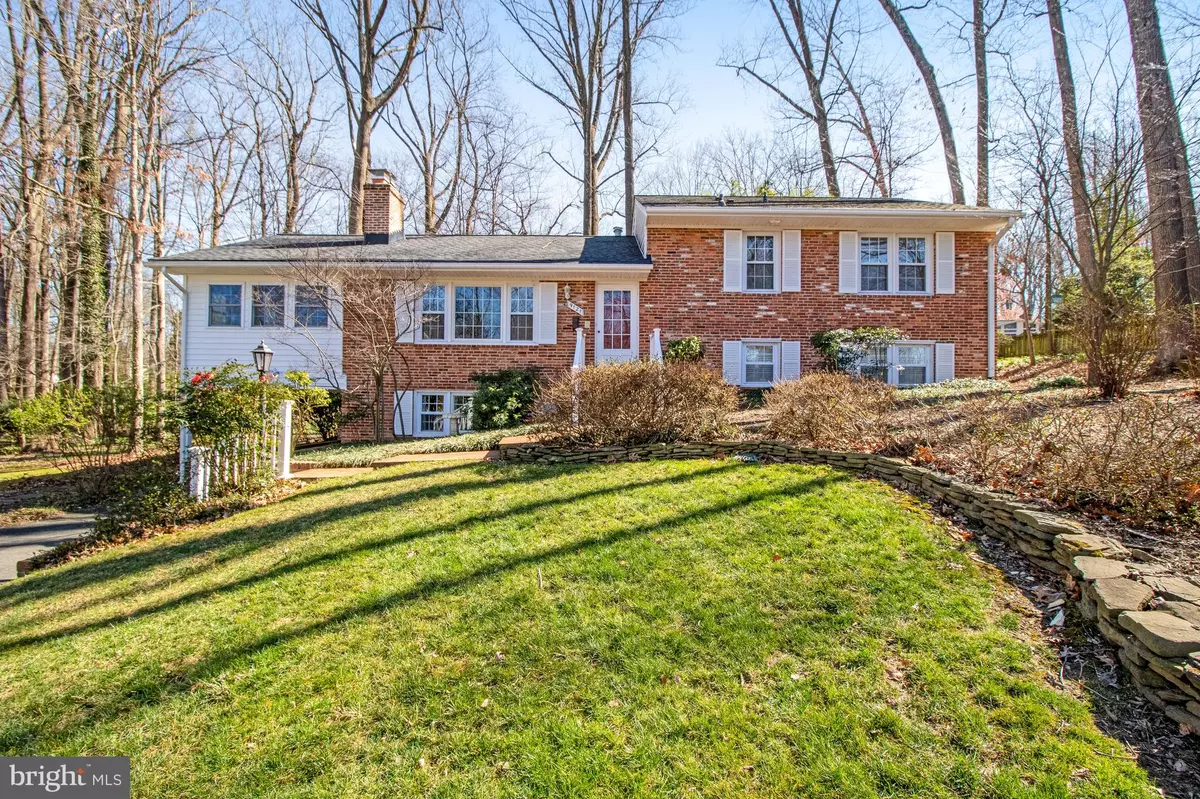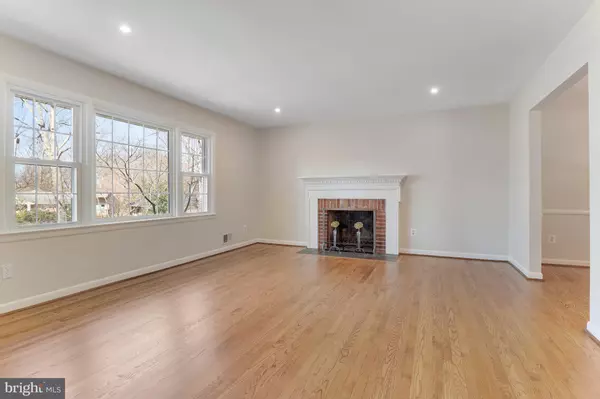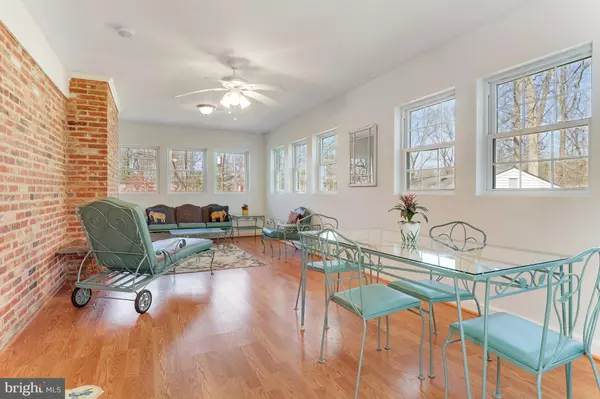$929,921
$850,000
9.4%For more information regarding the value of a property, please contact us for a free consultation.
5 Beds
3 Baths
2,436 SqFt
SOLD DATE : 04/10/2023
Key Details
Sold Price $929,921
Property Type Single Family Home
Sub Type Detached
Listing Status Sold
Purchase Type For Sale
Square Footage 2,436 sqft
Price per Sqft $381
Subdivision Mantua Hills
MLS Listing ID VAFX2115102
Sold Date 04/10/23
Style Split Level
Bedrooms 5
Full Baths 3
HOA Y/N N
Abv Grd Liv Area 1,708
Originating Board BRIGHT
Year Built 1964
Annual Tax Amount $9,019
Tax Year 2022
Lot Size 0.297 Acres
Acres 0.3
Property Description
Picture yourself in this wonderfully refreshed, move-in ready home in Mantua! Four levels with 2600SF+ plus an additional 306SF three-season Sun Porch provide privacy , but with lots of areas to gather. Imagine admiring the soft glow of the hardwood floors while relaxing by the living room's wood burning fireplace; or lounging on the sun porch with soft spring breezes coming through the windows! The kitchen offers an eat-in, windowed bump out with views of the serene wooded yard. Watch the birds and deer as they visit! Off the kitchen is a separate dining room with French doors to the sun porch. This fabulous porch has windows all around to enjoy the treed views, and leads to steps down to the rear yard and small deck. Two family rooms - one with cozy carpet and one with easy care vinyl (and another fireplace) - provide options for activities from chilling around the TV to hobbies with no worries about drops or spills. Five bedrooms (and 3 baths) allow options for bedrooms, guest rooms, offices, pet rooms, or whatever needs you may have! The primary ensuite bath and main hall bath are both updated to modern standards while the lower level bath is fun blue & white vintage shower tile and fixtures. The entry from the carport into the laundry area has potential to be transformed into a great 'mudroom' - bring your vision! First sale after original owners in 1964 who lovingly cared for this home. The house has had interior painted; carpet cleaned; and wood floors refinished for its new owners. Option to join Mantua Swim and Tennis Club in coming years - 1/4 mile down the road; 1/2 mi to access Eakin Park, Accotink Creek and the Cross-County Trail off Barkley Rd. Commuter access to Rt 50 and Rt 236. Close to groceries, hardware store and restaurants! Come and See!!
Location
State VA
County Fairfax
Zoning 130
Direction North
Rooms
Other Rooms Living Room, Dining Room, Primary Bedroom, Bedroom 2, Bedroom 3, Bedroom 4, Bedroom 5, Kitchen, Family Room, Sun/Florida Room, Recreation Room, Bathroom 2, Bathroom 3, Primary Bathroom
Basement Partially Finished, Water Proofing System, Walkout Level
Interior
Interior Features Attic, Breakfast Area, Carpet, Kitchen - Eat-In, Recessed Lighting, Wood Floors
Hot Water Natural Gas
Heating Forced Air
Cooling Heat Pump(s)
Flooring Hardwood, Luxury Vinyl Tile, Partially Carpeted, Vinyl
Fireplaces Number 2
Fireplaces Type Brick, Mantel(s), Screen
Equipment Built-In Microwave, Dishwasher, Disposal, Dryer, Humidifier, Refrigerator, Stove, Washer, Water Heater
Furnishings No
Fireplace Y
Window Features Replacement,Screens,Skylights
Appliance Built-In Microwave, Dishwasher, Disposal, Dryer, Humidifier, Refrigerator, Stove, Washer, Water Heater
Heat Source Natural Gas
Laundry Has Laundry, Basement
Exterior
Exterior Feature Enclosed, Porch(es)
Garage Spaces 3.0
Utilities Available Cable TV Available, Electric Available, Natural Gas Available, Sewer Available, Water Available
Water Access N
View Street, Trees/Woods
Roof Type Composite
Street Surface Black Top
Accessibility None
Porch Enclosed, Porch(es)
Road Frontage State
Total Parking Spaces 3
Garage N
Building
Lot Description Landscaping, Partly Wooded, Rear Yard
Story 4
Foundation Slab
Sewer Public Sewer
Water Public
Architectural Style Split Level
Level or Stories 4
Additional Building Above Grade, Below Grade
Structure Type Dry Wall,Paneled Walls
New Construction N
Schools
Elementary Schools Mantua
Middle Schools Frost
High Schools Woodson
School District Fairfax County Public Schools
Others
Pets Allowed Y
Senior Community No
Tax ID 0582 10 0079
Ownership Fee Simple
SqFt Source Assessor
Acceptable Financing Cash, Conventional, VA
Horse Property N
Listing Terms Cash, Conventional, VA
Financing Cash,Conventional,VA
Special Listing Condition Standard
Pets Allowed No Pet Restrictions
Read Less Info
Want to know what your home might be worth? Contact us for a FREE valuation!

Our team is ready to help you sell your home for the highest possible price ASAP

Bought with Karen A Briscoe • Keller Williams Realty
"My job is to find and attract mastery-based agents to the office, protect the culture, and make sure everyone is happy! "
rakan.a@firststatehometeam.com
1521 Concord Pike, Suite 102, Wilmington, DE, 19803, United States






