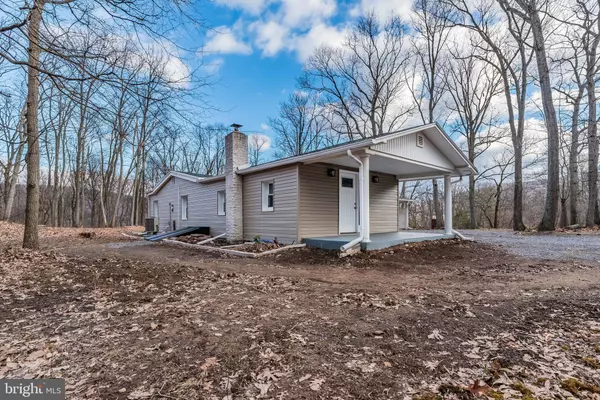$320,000
$319,900
For more information regarding the value of a property, please contact us for a free consultation.
3 Beds
2 Baths
1,724 SqFt
SOLD DATE : 04/07/2023
Key Details
Sold Price $320,000
Property Type Single Family Home
Sub Type Detached
Listing Status Sold
Purchase Type For Sale
Square Footage 1,724 sqft
Price per Sqft $185
Subdivision None Available
MLS Listing ID PADA2021068
Sold Date 04/07/23
Style Ranch/Rambler
Bedrooms 3
Full Baths 2
HOA Y/N N
Abv Grd Liv Area 1,364
Originating Board BRIGHT
Year Built 1971
Annual Tax Amount $1,776
Tax Year 2022
Lot Size 1.200 Acres
Acres 1.2
Property Description
Beautiful private setting. 1 acre of a wooded flat lot. Watch all Penna wildlife walk through this parcel almost everyday. If you want privacy this is it! Private deeded right-of-way and no through traffic. This home is in the Halifax School District but only ten minutes to the Wal-Mart in Elizabethville. There is an easy access carport and a oversized detached garage with an opener and space for a workshop or additional storage. This almost fully remodeled home is waiting for you now ! It may be easier to say what items are not new which are 4 double hung insulated vinyl tilt windows and the original outside Bilco door to the basement.
The structure of this house provides maximum insulation since the walls are (from the outside in) siding, brick, block, insulation, and drywall.
Improvements include, all new framing and drywall, 20 mil commercial grade waterproof luxury plank flooring throughout, new siding, double hung insulated vinyl tilt windows, exterior and interior doors, remote ceiling fans, new lighting, closet systems with lights in each bedrooms, master bedroom has a private attached master both with an oversized shower and double bowl sink, completely new kitchen, quartz countertops, soft close doors and drawers, SS appliance package, SS faucet and sink, 8 foot island, recessed lighting, under cabinet lighting. In addition to all this, there is a main level laundry room, the basement has a water management system just in case, house has a new roof, HVAC system with a 10 yr warranty on parts and 1 year warranty on labor, 200 AMP electric, New fully permitted septic system, and a new well pump. All the water lines in the house are above grade so no worries about any frozen pipes here.
The only thing this property needs is you !!
NOTE: Several items to be done yet are as follows, installation of a new garage door opener, more stone for in front of the garage end area of the driveway, some tree debris removal. These will all be completed within the next several weeks.
Location
State PA
County Dauphin
Area Jackson Twp (14032)
Zoning R01
Direction Southwest
Rooms
Other Rooms Living Room, Kitchen, Family Room, Great Room, Laundry
Basement Connecting Stairway, Fully Finished, Heated, Interior Access, Outside Entrance, Walkout Stairs, Water Proofing System, Windows
Main Level Bedrooms 2
Interior
Interior Features Ceiling Fan(s), Combination Dining/Living, Combination Kitchen/Living, Entry Level Bedroom, Floor Plan - Open, Kitchen - Gourmet, Kitchen - Island, Recessed Lighting
Hot Water Electric
Heating Heat Pump - Electric BackUp
Cooling Central A/C
Flooring Luxury Vinyl Plank
Equipment Built-In Microwave, Dishwasher, Oven - Self Cleaning, Oven/Range - Electric, Refrigerator, Stainless Steel Appliances
Fireplace N
Appliance Built-In Microwave, Dishwasher, Oven - Self Cleaning, Oven/Range - Electric, Refrigerator, Stainless Steel Appliances
Heat Source Electric
Laundry Main Floor
Exterior
Garage Additional Storage Area, Garage - Front Entry, Garage Door Opener, Inside Access
Garage Spaces 5.0
Utilities Available Cable TV Available
Water Access N
Roof Type Architectural Shingle
Street Surface Access - On Grade,Concrete
Accessibility None
Road Frontage Easement/Right of Way, Private, Road Maintenance Agreement
Total Parking Spaces 5
Garage Y
Building
Lot Description Level, Partly Wooded, Private, Trees/Wooded
Story 2
Foundation Block
Sewer On Site Septic, Private Septic Tank, Mound System, Perc Approved Septic
Water Private
Architectural Style Ranch/Rambler
Level or Stories 2
Additional Building Above Grade, Below Grade
Structure Type Dry Wall
New Construction N
Schools
Elementary Schools Halifax
Middle Schools Halifax Area
High Schools Halifax Area
School District Halifax Area
Others
Pets Allowed Y
Senior Community No
Tax ID NO TAX RECORD
Ownership Fee Simple
SqFt Source Estimated
Security Features Carbon Monoxide Detector(s)
Acceptable Financing Cash, Conventional, FHA, VA
Horse Property N
Listing Terms Cash, Conventional, FHA, VA
Financing Cash,Conventional,FHA,VA
Special Listing Condition Standard
Pets Description No Pet Restrictions
Read Less Info
Want to know what your home might be worth? Contact us for a FREE valuation!

Our team is ready to help you sell your home for the highest possible price ASAP

Bought with Molly Viola Westfall • BHHS Homesale Realty - Schuylkill Haven

"My job is to find and attract mastery-based agents to the office, protect the culture, and make sure everyone is happy! "
rakan.a@firststatehometeam.com
1521 Concord Pike, Suite 102, Wilmington, DE, 19803, United States






